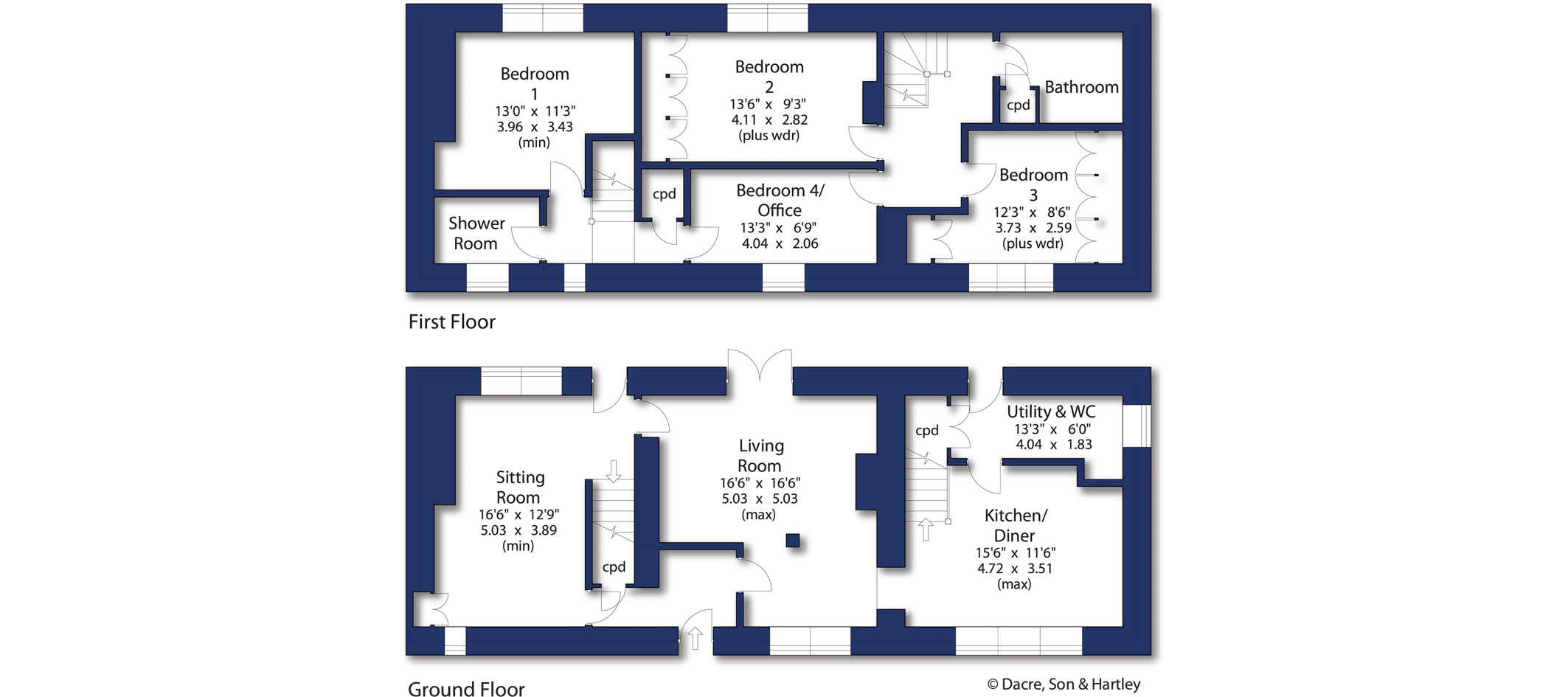Detached house for sale in Layton Road, Rawdon, Leeds LS19
* Calls to this number will be recorded for quality, compliance and training purposes.
Property features
- Beautifully presented 17th century cottage
- Formally two separate dwellings
- Stone built with original period details
- Four bedrooms
- Two reception rooms
- Kitchen and utility/W.C.
- Bathroom plus shower room
- Exposed beams and wood burning stoves
- Well kept and attractive gardens
- Ample off street parking and garage
Property description
An increasingly rare opportunity to purchase this late 17th century four bedroom cottage boasting a wealth of endearing character and charm of the period. Formally two cottages and transformed into one spacious dwelling in the mid 1970's, this stunning home comes with quality fixtures and fittings along with a detached garage and attractive gardens. A must see therefore early viewing are strongly advised.
We are delighted to offer to the market for the first time in almost five decades, this truly impressive and extremely rare proposition which will be of interest to purchasers with a keen eye for exquisite period details and quality finishes.
Dating from the late 1600's, Layton Hall Cottages have stood in this highly sought after Rawdon location for over three centuries. Originally a row of separate cottages, the current owner purchased two adjoining cottages in 1974 and begun extensive yet sympathetic works to create what is now a remarkable period residence boasting modern styles blending with charming features including feature stone inglenook fireplaces, exposed beams and mullion windows.
Overall, this is a wonderful chance to own an historic home with well manicured grounds and ample parking for multiple vehicles plus a garage.
The accommodation is planned over two floors and briefly comprises on the ground floor; entrance vestibule with space for shoe racks and coat hooks; useful storage cupboard; to the left is a cozy sitting room with inglenook fireplace with stone surround and a multi fuel stove, doors leading to the rear garden and one of two staircases leading to the first floor; through to a most welcoming living room with another inglenook fireplace with stove, wonderful exposed stone walls, inset bookcase and more doors leading to the rear garden; spacious kitchen diner with handcrafted wall and base units in solid wood, some integrated appliances and a second staircase leading to the first floor; useful utility room with W.C. And door leading to a large flagged area with a quaint kitchen garden with access to the garage side door.
On the first floor from the staircase leading from the kitchen diner; landing area with large window overlooking the rear garden allowing for pleasing natural light levels; house bathroom with white three piece suite including W.C., pedestal sink and bath with shower attachment and glass screen; double bedroom overlooking the front with fitted furniture and hidden vanity area; another good sized double bedroom overlooking the rear with fitted furniture; further bedroom or home office overlooking the front; landing area with staircase leading to the sitting room; useful storage cupboard; shower room with a modern finish; large double bedroom with cast iron fire surround and mullion window overlooking the rear garden.
Externally, the front garden with well stocked planting borders, gravel area and paved stepping stones leading to the front door. An L-shaped block paved driveway provides ample off-street parking for multiple vehicles and leads to a detached garage for further parking or storage. The garage is 20ft long with electric points for freezer and garden tools. The enclosed rear cottage style garden provides a feast of choice and colour; a real testament to the current owner's commitment and hard work over the years. Paved and gravel patios, well-maintained lawn, herbaceous borders and rockery, garden shed, vegetable patch, stone walls with inset planting, various seating areas; this peaceful and very well presented garden really does need to be seen to be fully appreciated.
<b>Local Authority & Council Tax Band</b>
Leeds City Council - Council Tax Band F.
<b>Tenure, Services & Parking</b>
Freehold. Mains electricity, water, drainage and gas are installed. Domestic heating is from a gas fired combination boiler. Driveway parking and garage.
<b>Internet & Mobile Coverage</b>
Information obtained from the Ofcom website indicates that an internet connection is available from at least one provider. Mobile coverage (outdoors), is also available from at least one of the UKs four leading providers. For further information please refer to:
From Dacre Son & Hartley's Guiseley Office proceed along the A65 Otley Road towards Leeds. At Rawdon traffic lights continue straight ahead and after a short distance turn left into Over Lane. At the mini roundabout continue straight ahead going past the Emmott Arms public house on the left hand side. The property can then be found on the right hand side just before the turning for Layton Lane.
Property info
For more information about this property, please contact
Dacre Son & Hartley - Guiseley, LS20 on +44 1943 613811 * (local rate)
Disclaimer
Property descriptions and related information displayed on this page, with the exclusion of Running Costs data, are marketing materials provided by Dacre Son & Hartley - Guiseley, and do not constitute property particulars. Please contact Dacre Son & Hartley - Guiseley for full details and further information. The Running Costs data displayed on this page are provided by PrimeLocation to give an indication of potential running costs based on various data sources. PrimeLocation does not warrant or accept any responsibility for the accuracy or completeness of the property descriptions, related information or Running Costs data provided here.































.png)

