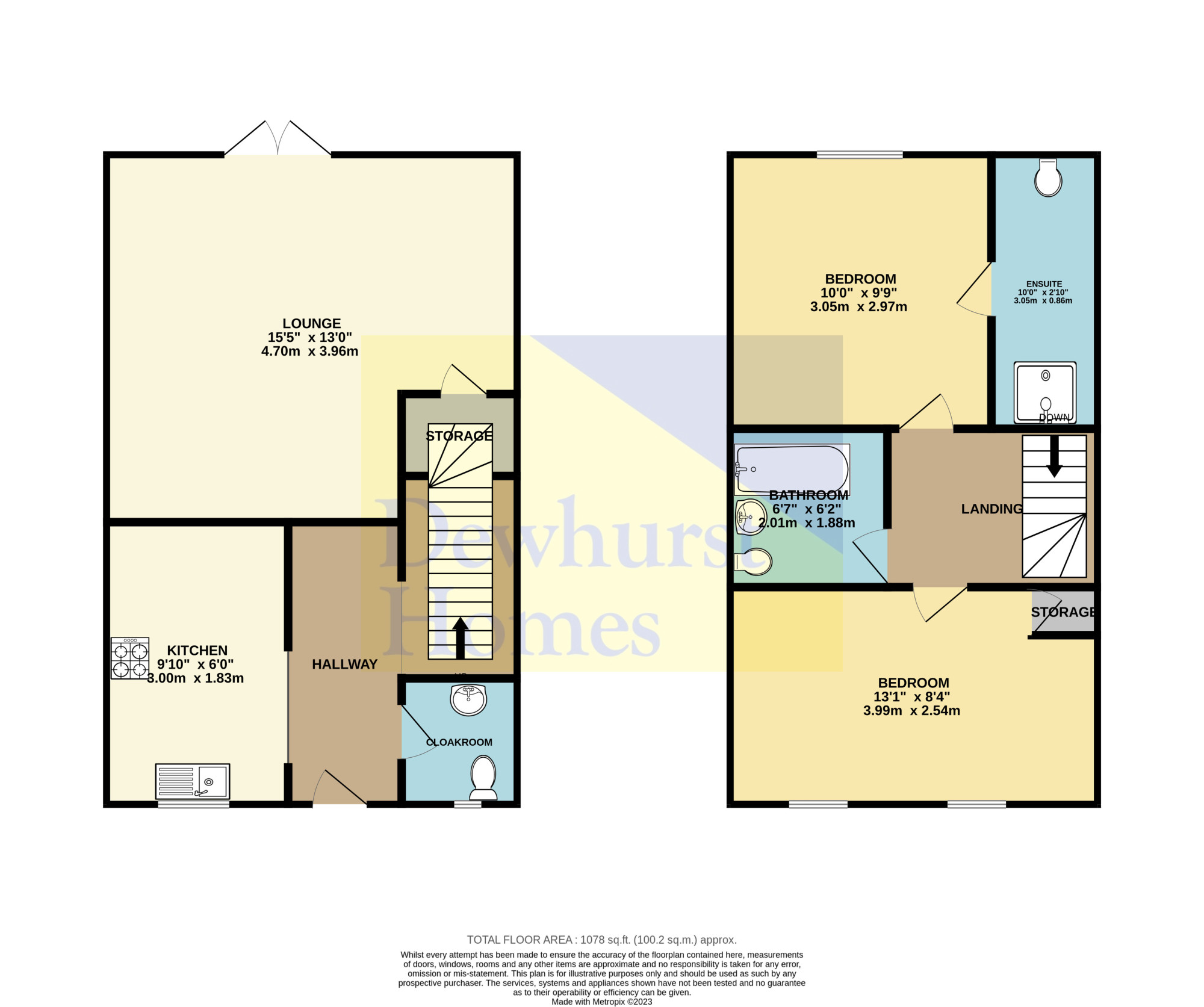Town house for sale in Henry Littler Way, Whittingham PR3
* Calls to this number will be recorded for quality, compliance and training purposes.
Property features
- Close to public transport
- En suite
- Fitted Kitchen
- Garden
- Modern Stylish Interior
- Close to motorway links
- Ideal First Time Buy
- Two Well Proportioned Bedrooms
Property description
We are delighted to offer for sale a well presented two bedroom mid terrace property located on the popular Whittingham Park development being close to all local amenities, shops, schools and motorway connections including the Broughton Bypass. The property is deal for first time buyers or investors and being priced to sell, early viewing comes highly recommended. Internally the accommodation briefly comprises; to the ground floor; Entrance hall, kitchen, cloakroom and lounge. To the first floor are two bedrooms, master being en suite and a family bathroom. Externally to the rear is an enclosed garden with patio and two allocated parking spaces. Note : The current vendor is in the process of buying the freehold.
Disclaimer:These particulars, whilst believed to be correct, do not form any part of an offer or contract. Intending purchasers should not rely on them as statements or representation of fact. No person in this firm's employment has the authority to make or give any representation or warranty in respect of the property. All measurements quoted are approximate. Although these particulars are thought to be materially correct their accuracy cannot be guaranteed and they do not form part of any contract.
Entrance Hall
Composite door into hallway. Turned staircase to first floor. Ceiling light point, radiator and open access to kitchen.
Kitchen (9'10 x 6'0)
Double glazed window to front aspect. A range of wall and base units with complementary worktops and upstands. Integrated fridge/freezer and oven. Stainless steel sink with mixer tap. Gas hob with stainless extractor hood. Wall mounted combi boiler.
Cloakroom
Double glazed opaque window to front aspect. Low level wc and pedestal wash hand basin. Ceiling light point and radiator.
Lounge (15'5 x 13'0)
Double glazed French doors with side panels onto rear garden. Understairs storage, two ceiling light points and readiator.
Stairs And Landing
Turned staircase to first floor having spindled balustrade. Ceiling light point and loft access, loft being partly boarded . Radiator.
Master Bedroom (10'0 x 9'9)
Double glazed window to rear aspect. Ceiling light point and radiator.
En Suite (10'0 x 2'10)
Double glazed opaque window. Shower cubicle, low level wc and pedestal wash hand basin. Ceiling light point and chrome towel radiator. Tiled walls.
Bedroom Two (13'1 x 8'4)
Two double glazed windows to front aspect. Ceiling light point, radiator and storage cupboard.
Bathroom (13'1 x 8'4)
Panelled bath, low level wc and pedestal wash hand basin. Tiles walls and radiator.
External
Rear enclosed garden mainly laid to lawn with paved patio seating area. Access gate leads to two allocated parking spaces. To the font an open stone chipped garden with planted shrubs.
Property info
For more information about this property, please contact
Dewhurst Homes, PR3 on +44 1772 913913 * (local rate)
Disclaimer
Property descriptions and related information displayed on this page, with the exclusion of Running Costs data, are marketing materials provided by Dewhurst Homes, and do not constitute property particulars. Please contact Dewhurst Homes for full details and further information. The Running Costs data displayed on this page are provided by PrimeLocation to give an indication of potential running costs based on various data sources. PrimeLocation does not warrant or accept any responsibility for the accuracy or completeness of the property descriptions, related information or Running Costs data provided here.



























.png)
