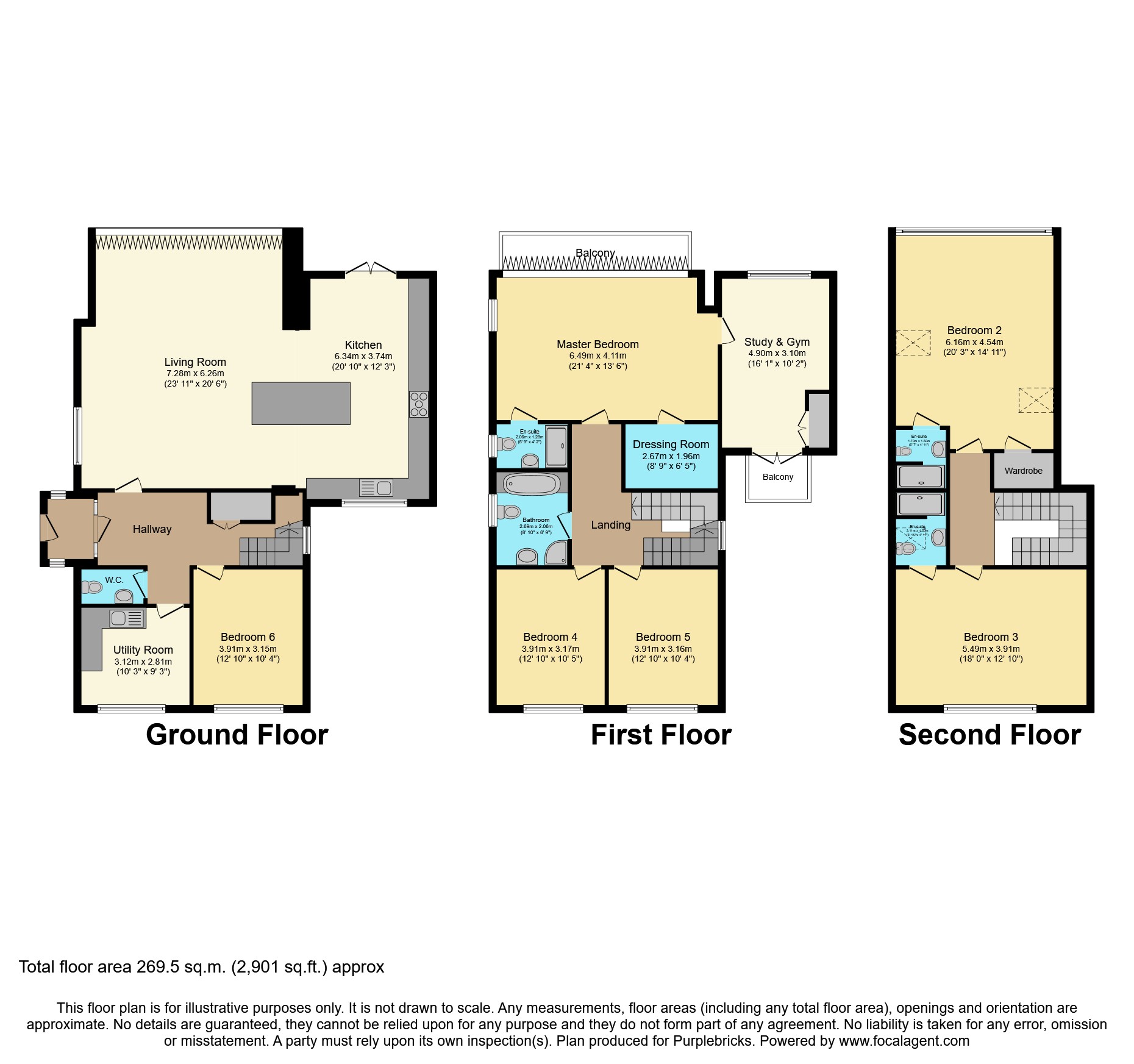Detached house for sale in Ferrands Park Way, Bingley BD16
* Calls to this number will be recorded for quality, compliance and training purposes.
Property features
- Breath-taking 6-bedroom family home
- Completed to the highest contemporary standard
- Stunning interior design over 3 floors
- Private rear garden
- Amenities and transport links close at hand
- Mesmeric views of the aire valley
- Early viewing essential
Property description
Welcome to this breathtaking 6-bedroom family home located in the beautiful West Yorkshire village of Harden. This property has been elevated to a stunning high specification throughout, offering spacious living accommodation across three floors. Let's take a closer look at the exquisite features and delightful surroundings of this remarkable home.
Upon entering the property, you are greeted by a porch and spacious entrance hallway, providing access to all major ground floor rooms. The immaculate open-plan kitchen, dining, and living space is a true highlight. The kitchen is a masterpiece, boasting seamless breakfast island and several integrated appliances, creating a seamless culinary experience. Adjacent to the kitchen is a superb living and dining area featuring a roaring log burner fire, perfect for cozy winter evenings. The living space is enhanced by bi-folding doors, allowing easy access to the private rear garden, which offers a picturesque backdrop of quaint local grassland.
Completing the ground floor is a convenient w/c, a well-sized utility room, and a sixth bedroom, ideal for guests or as a flexible space to suit your needs.
First Floor
The property continues to impress on the first floor, where you'll find the sensational master bedroom overlooking the rear garden. This luxurious retreat comes with a walk-in wardrobe, ensuite bathroom, and even a work-from-home office space. The key feature of the master bedroom is the balcony beyond, offering a tranquil space for relaxation and enjoyment throughout the day. The first floor is further complemented by an excellent family bathroom and two additional double bedrooms.
Second Floor
Ascending to the second floor, you'll discover an abundance of space and natural light, with the main guest double bedroom encapsulating these qualities. This room features in-wall wardrobe space and a multi-piece ensuite, ensuring a comfortable stay for any guests. The second floor also boasts another well-appointed family bathroom and a final guest double bedroom, providing captivating views of the ever-beautiful St. Ives Estate, as well the stunning Harden Country Park.
Outside
Externally, the property continues to impress with its spacious off-street parking area, accommodating multiple vehicles. Additionally, there is a garage/storage space for your convenience. The rear garden offers a serene and private escape, providing ample space for outdoor activities and entertaining.
Ferrands Park Way is also located conveniently to the local post office and butchers, as well as transport links to Bingley and Keighley, allowing for easy access to local schools, supermarkets and eateries.
In summary, this remarkable family home in the charming village of Harden presents a harmonious blend of high-specification finishes, spacious living areas, and delightful outdoor surroundings. Whether you seek comfort, luxury, or a tranquil retreat, this property offers it all, making it an ideal place to call home.
Property Ownership Information
Tenure
Freehold
Council Tax Band
G
Disclaimer For Virtual Viewings
Some or all information pertaining to this property may have been provided solely by the vendor, and although we always make every effort to verify the information provided to us, we strongly advise you to make further enquiries before continuing.
If you book a viewing or make an offer on a property that has had its valuation conducted virtually, you are doing so under the knowledge that this information may have been provided solely by the vendor, and that we may not have been able to access the premises to confirm the information or test any equipment. We therefore strongly advise you to make further enquiries before completing your purchase of the property to ensure you are happy with all the information provided.
Property info
For more information about this property, please contact
Purplebricks, Head Office, B90 on +44 24 7511 8874 * (local rate)
Disclaimer
Property descriptions and related information displayed on this page, with the exclusion of Running Costs data, are marketing materials provided by Purplebricks, Head Office, and do not constitute property particulars. Please contact Purplebricks, Head Office for full details and further information. The Running Costs data displayed on this page are provided by PrimeLocation to give an indication of potential running costs based on various data sources. PrimeLocation does not warrant or accept any responsibility for the accuracy or completeness of the property descriptions, related information or Running Costs data provided here.
















































.png)


