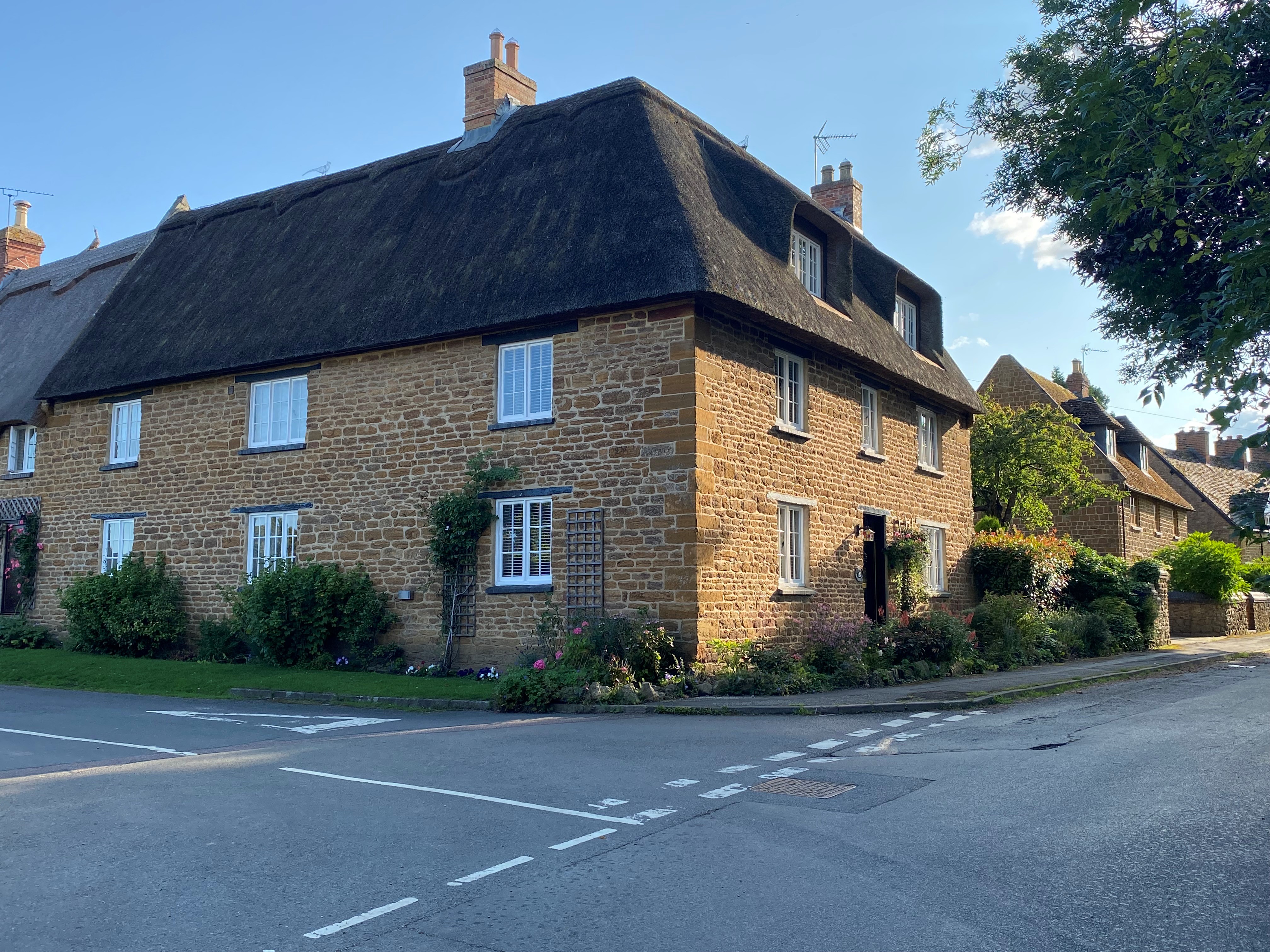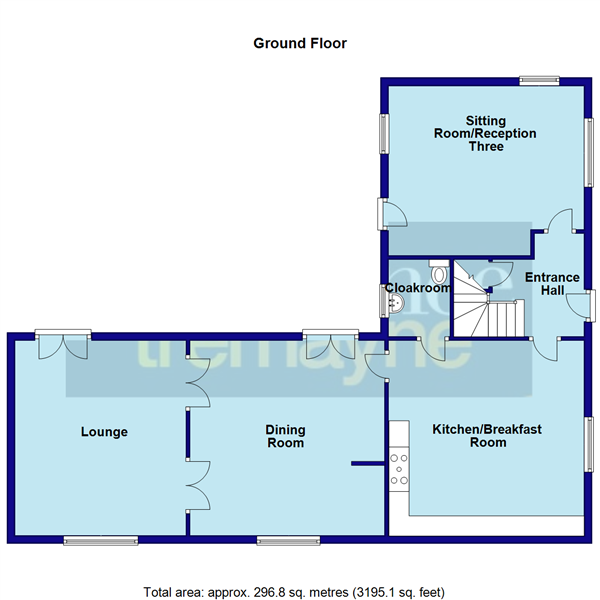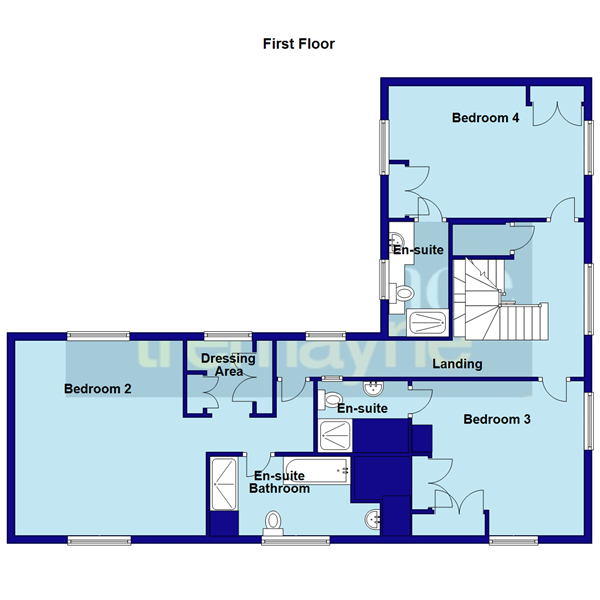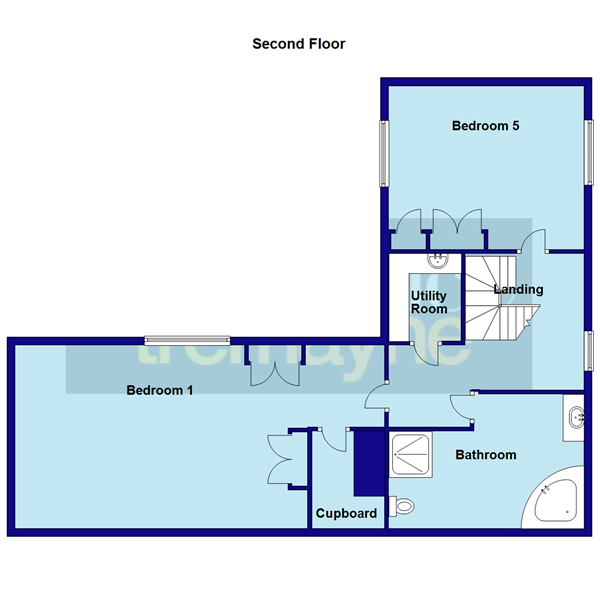Detached house for sale in Corner Farm, Main Street, Ashby St Ledgers, Warwickshire CV23
* Calls to this number will be recorded for quality, compliance and training purposes.
Property features
- Substantial Family Residence
- Accommodation over Three Floors
- 17th Century Former Farm House
- Superbly Presented Throughout
- Twin Garages
- EPC - N/A
Property description
**beautiful five bedroom period residence**17th centrury former farm house**superbly presented throughout***3195st ft accommodation over three floors***twin garages***viewing essential*** An internal inspection is absolutely essential of this superbly presented Grade II listed five bedroom substantial family residence laid out over three floors. A most attractive stone under thatch roof period property, The farmhouse underwent a substantial rebuild and refurbishment in 2008 and as a result presents itself in a condition rarely seen in a listed property of this age. Internally the property is full of charm, character and period features as one would expect and the size, room proportions and layout afford modern day living offering three large reception rooms, generous kitchen breakfast room, cloakroom, second floor utility/washroom, five double bedrooms with the principal bedroom being 30'0" and four bathrooms. Outside is a lovely part walled garden and twin garage to the rear. EPC - N/A
Entered Via
A large timber door with Transon window over which brings natural light into:-
Hallway
A central hallway with dog leg stairs rising to first floor landing with built in storage cupboard under, double panel radiator, inset downlighters, oak floor and skirting, oak latched doors to reception room three and:-
Kitchen Breakfast Room (4.88m x 4.88m)
A superb kitchen family breakfast room that is fitted with a hand crafted kitchen offering ample cupboards complimented with granite worksurfaces and upstands as well as an oak worksurface over the ****, free standing Aga, inset sink unit, built in Bosch dishwasher, inset downlighters, windows to two aspects, double panel radiator. The room is given added character with lovely exposed beam and oak flooring and skirting with oak latched doors to cloakroom and:-
Dining Room (4.88m x 4.88m)
A beautiful room full of charm and character that can be opened up into the lounge and is divided by four large glazed oak doors with original exposed beams and pillar. The room is given added character with an inglenook to one corner (currently not used but could easily be reinstated), window to side aspect with window seat, French doors to garden, oak floor and skirting, down lighters, double panel radiator
Lounge (4.88m x 4.27m)
A lovely bright room with window to one side with window seat and French doors opposite leading to the garden, down lighters, double panel radiator, oak floor and skirting
Cloakroom (1.93m x 1.7m)
Oak floor, wash hand basin with vanity unit, close coupled WC, deep sill window to rear aspect, extractor fan, down lighters, chrome heated towel rail
Sitting Room/Reception Room Three (4.88m x 4.2m)
A good size dual aspect third reception room which could be used for a m multiple of purposes and currently used as a second sitting room/study. A nice bright room with windows to three aspects, oak flooring, deep skirting, two double panel radiators, built in cupboards to one corner which house two oil fired boilers serving the property, exposed beam to ceiling, inset down lighters, double glazed door to rear garden
Landing (8.15m x 3.89m)
A lovely central first floor landing given added character with exposed timber work as you ascend the stairs, window to front aspect with window seat, continuation of oak flooring and skirting, inset downlighters, built in cupboard with oak latched door, two single panel radiators, oak latched doors to all rooms on this floor
Bedroom Two (4.78m x 4.88m)
An ideal guest or second bedroom with both dressing room and large enquire bathroom. Deep sill windows to two aspects with one overlooking the garden, oak flooring and skirting, original exposed beam to ceiling, inset downlighters. The dressing room is fitted with wardrobes either side plus additional shelving, window overlooking the garden, single panel radiator
Ensuite (3.5m x 1.98m)
A good size four piece ensuite comprising double width shower cubicle with twin head shower, panel bath, close coupled WC, inset wash hand basin, large window, extractor fan, downlighters
Bedroom Three (4.88m x 3.89m)
Given added character with windows to two aspects both with window seats, exposed original ceiling beam, oak flooring and skirting, low level double panel radiator, downlighters, oak latched door to:-
Ensuite
Fitted with three piece suite comprising shower cubicle, wash hand basin and close coupled WC, full tiling to all walls, extractor fan, shaver point, downlighters, chrome heated towel rail, built in wardrobes to one corner
Bedroom Four (4.88m x 3.35m)
A nice bright room with dual aspect windows to front and rear aspects, fitted with a comprehensive range of bedroom furniture to include double wardrobes, large bedside cabinets plus drawers and dressing table. Oak flooring and skirting, exposed oak beam, double panel radiator, oak latched door to ensuite
Ensuite
Fitted with a double width shower cubicle, close coupled WC inset wash hand basin with vanity unit and granite work surface, full tiling to all walls, chrome heated towel rail, down lighters, oak beam, extractor fan, window to rear aspect.
Second Floor Landing
A spacious central landing with exposed timberwork and beams as you ascend the stairs and exposed purlins and beamed high ceiling, oak hand rail and balustrades. Single panel radiator, down lighters, access to loft space, latched oak doors giving access to all rooms on this floor
Principal Bedroom (7.62m x 4.57m)
A stunning principal bedroom with exposed A frame and purlins. Fitted with a comprehensive range of built in bedroom furniture to include two banks of wardrobes, ample drawers with oak tops, large bedside cabinets, two double panel radiators, downlighters, dormer style window overlooking the garden, oak door to walk in cupboard
Bathroom (4.04m x 3.35m)
A large bathroom with exposed A frames and purlins with high level ceiling, fitted with a four piece suite comprising oversized shower cubicle with twin head shower and body jet spray, jacuzzi bath, inset wash hand basin with granite top, close coupled WC, chrome heated towel rail, downlighters, extractor fan, single panel radiator
Bedroom Five (4.32m x 4.27m)
A top floor double bedroom with exposed purlins, comprehensive range of built in bedroom furniture to include wardrobes and drawers with a 12'0" oak worktop over, dormer window to front aspect, double panel radiator, downlighters
Laundry/Utility Room
Accessed from the landing and fitted with work surfaces to two walls, inset stainless steel sink unit, space and plumbing for washing machine and tumble drier, downlighters, extractor fan, single panel radiator
Outside
Front
Grass and flower borders wrap around the exterior of this most attractive family home
Double Garage
There are twin garages both with wooden style doors centrally located in a block of four which is of brick construction with high pitched slate roof
Rear
A very attractive rear garden which offers a mature feel and is enclosed by a combination of brick walling and close board timber fencing, mainly laid to lawn with pathway running through, well stocked and maintained flower borders, decking to one corner, concealed area and gated access to area storing the oil tank, gated access to parking and garage
Property info
For more information about this property, please contact
Laurence Tremayne Estate Agents, NN11 on +44 1327 600909 * (local rate)
Disclaimer
Property descriptions and related information displayed on this page, with the exclusion of Running Costs data, are marketing materials provided by Laurence Tremayne Estate Agents, and do not constitute property particulars. Please contact Laurence Tremayne Estate Agents for full details and further information. The Running Costs data displayed on this page are provided by PrimeLocation to give an indication of potential running costs based on various data sources. PrimeLocation does not warrant or accept any responsibility for the accuracy or completeness of the property descriptions, related information or Running Costs data provided here.



























































.png)
