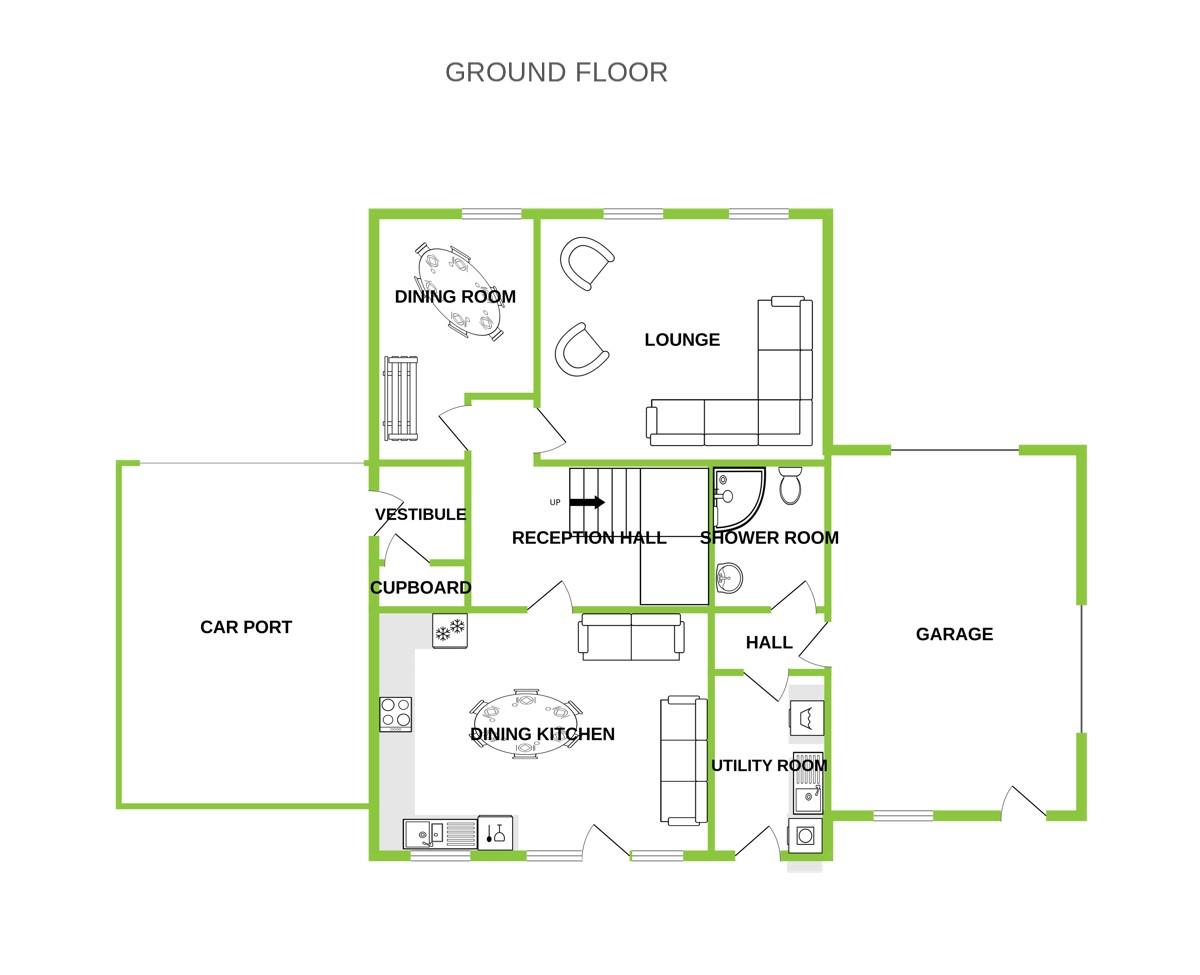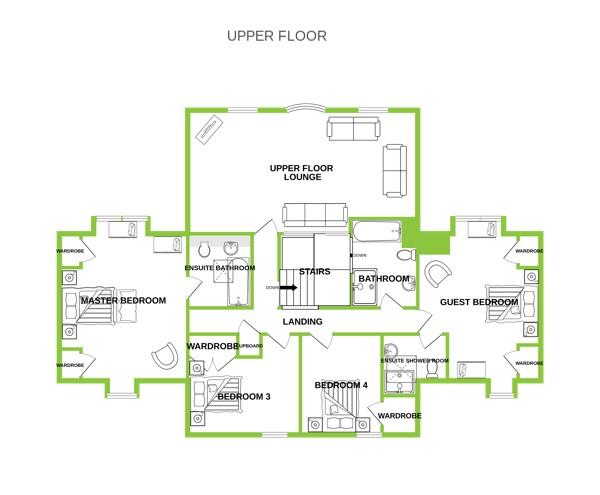Mews house for sale in 3 Woodside, Calcots Road, Elgin IV30
* Calls to this number will be recorded for quality, compliance and training purposes.
Property features
- Immaculate Mews Property
- Within superior developement
- Only a few minutes from Elgin
- Vestibule : Hallways
- Lounge : Dining Room
- Dining Kitchen
- Utility Room : Shower Room
- Upper Floor Lounge
- 4 Bedrooms (2 En Suite)
- Bathroom : Garage : Carport
Property description
It is a distinct pleasure to bring this superior home to the property market. Sitting centrally within this bespoke "Mews" style develoment which was constructed in 2009, it is only 1.5 miles to the centre of Elgin.
The high quality of the development is immediately evident on arrival which each property benefitting from individual detail within a courtyard setting.
Extending to a generous 222 square metres, No 3 offers beautifully presented accommodation over 2 floors with under floor heating downstairs and radiators on the upper floor. In addition 2 solar panels provide plenty hot water all but a few days a year annually.
Interested parties should note that the cleverly thought out layout with the garage and carport to either side of the main structure, it is only one wall of the Master and Guest bedrooms are linked to the next door properties.
Entrance Vestibule (1.42 x 1.68 (4'7" x 5'6"))
Cloak cupboard with hanging rail. Fuse box, meters and septic tank monitor. Three way ceiling light and Moduleo flooring.
Hallway (2.37 x 3.28 inc to 4.22 (7'9" x 10'9" inc to 13'10)
Reception hallway with solid Oak staircase and flooring.
Hall Area (1.13 x 1.18 (3'8" x 3'10"))
Doors to Dining Room and Lounge.
Dining Room (4.15 max x 2.75 max (13'7" max x 9'0" max))
Front facing window. Triple ceiling light fitting and Moduleo flooring.
Lounge (4.2 x 4.9 (13'9" x 16'0"))
Generous Lounge with two front facing windows. 6 ceiling downlights and Moduleo flooring.
Dining Kitchen (4.7 x 5.8 (15'5" x 19'0"))
Extensive dining kitchen with plenty of room for informal dining plus sofas. Feature full height windows and central door opening to the rear garden. Full range of fitted units with work surfaces and matching wall panelling. Integral Induction hob, oven and extractor hood, fridge/freezer plus dishwasher. 15 ceiling downlights and Moduleo flooring.
Rear Hall (1.65 x 1.95 (5'4" x 6'4"))
Rear hall giving access to the downstairs shower room and wc, the utlity room and the garage. Spotlight and Moduleo flooring.
Shower Room (1.33 x1.95 (4'4" x6'4"))
Shower Room with wc and wash hand basin. Quadrant shower cubicle with Mains shower and wet wall panelling. Triple spotlight and tile flooring.
Utility Room (3.10 x 1.95 (10'2" x 6'4"))
Handy Utility Room with back door to garden. Range of fitted units with sink, drainer and splashback tiling. Space for Indesit washing machine and Hoover tumble dryer. 4 way spotlight and Moduleo flooring. Coat hooks . Xpelair.
Garage (6.15 x 5 (20'2" x 16'4"))
Currently used as a pool room and golf club store! Garage with electronic door. Pedestrian door and window to rear. Light and power. Ample room for shelving, storage and additional appliances.
Upper Landing (1.25 x 3.5 & 1 x 7.7 (4'1" x 11'5" & 3'3" x 25'3"))
Feature Oak staircase to the upper floor. Landing with 3 5 arm light fittings, 2 radiators and quality carpet. Cupboard.
Upper Floor Lounge (3.5 inc to 4.17 x 7.75 (11'5" inc to 13'8" x 25'5")
Stunning upper floor Lounge with wonderful South facing views from 3 windows towards Elgin and beyond. 6 downlights, 4 wall lights, 2 radiators and quality carpet.
Guest Bedroom Suite (5 max x 4.33 max (16'4" max x 14'2" max))
Beautifully elegant Guest Bedroom with front and rear facing dormer windows - with great views. Two wardrobes. Plenty additional room. Ceiling light, radiator and carpet. Door to :-
En Suite Bathroom (2.17 x 2.38 (7'1" x 7'9"))
En Suite Bathroom with bath, wc and wash hand basin. Mains shower fitted over bath with shower screen in place. Velux window, triple spotlight, ladder radiator and tile floor.
Master Bedroom Suite (5 max x 4.33 max (16'4" max x 14'2" max))
Beautifully elegant Guest Bedroom with front and rear facing dormer windows - with great views. Two wardrobes. Plenty additional room. Ceiling light, radiator and carpet. Door to :-
En Suite Shower Room (2.2 max x 1.5 max (7'2" max x 4'11" max))
En Suite shower room with shower cubicle, Mains shower. Wc and wash hand basin. Ceiling spotlight, ladder radiator and tile floor.
Bedroom 3 (3.4 x 3.8 (11'1" x 12'5"))
Double bedroom with rear facing window affording a lovely view over the rear garden and beyond towards Lossiemouth. Double wardrobe. Ceiling light fitting, radiator and carpet.
Bedroom 4 (2.75 x 3.45 (9'0" x 11'3"))
Double bedoom again with rear facing window. Wardrobe. Ceiling light, radiator and carpet.
Bathroom (3 max x 2.4 (9'10" max x 7'10"))
Family bathroom with suite bath, wc, wash hand basin along with double shower enclosure with Mains shower and wet wall panelling. Triple spotlight, ladder radiator and tile floor.
Garden
Enclosed rear garden, laid to lawn with lovely flower border and patio. Bin store. Oil tank recess.
Fixtures And Fittings
The fitted floor coverings, curtains, blinds and light fittings will be included in the sale price along with the appliances in the kitchen and utility room.
Home Report
The Home Report Valuation as at 19th July, 2023 is £360,00, Council Tax Band E and epi rating is C
Property info
Ground Floor.Jpeg View original

Upper Floor.Jpeg View original

For more information about this property, please contact
A B and S Estate Agents, IV30 on +44 1343 337973 * (local rate)
Disclaimer
Property descriptions and related information displayed on this page, with the exclusion of Running Costs data, are marketing materials provided by A B and S Estate Agents, and do not constitute property particulars. Please contact A B and S Estate Agents for full details and further information. The Running Costs data displayed on this page are provided by PrimeLocation to give an indication of potential running costs based on various data sources. PrimeLocation does not warrant or accept any responsibility for the accuracy or completeness of the property descriptions, related information or Running Costs data provided here.






























































.png)