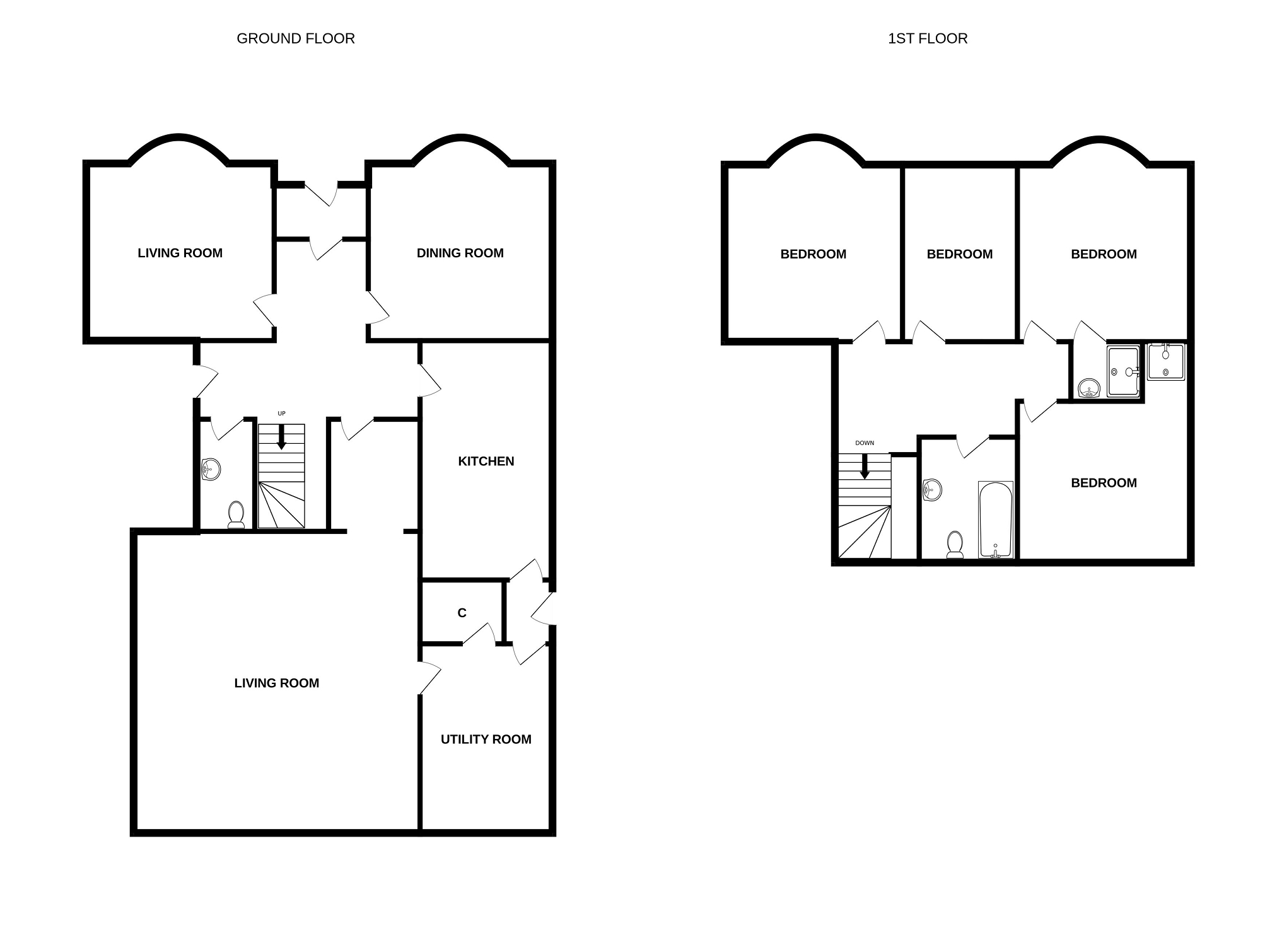Detached house for sale in Larchfield, Station Road, Conon Bridge, Dingwall. IV7
* Calls to this number will be recorded for quality, compliance and training purposes.
Property features
- Weekend spotlight!
- Spacious rooms with flexible layout
- Sitting room, lounge, dining room, kitchen-diner
- 4 double bedrooms, bathroom, WC, utility room
- Private enclosed gardens set on 0.75 acre, driveway, large timber outbuilding
- EPC Band F
Property description
Unmissable opportunity to purchase a substantial Edwardian villa located within the village of Conon Bridge. Sitting on a prime 0.75 acre plot, this charming home dates back to 1904 and offers views across to Ben Wyvis. Designed by W L Carruthers in his Arts and crafts period this impressive home has a beautiful traditional feel which is sympathetic to the Victorian character. The property is B listed to the front elevation, however has been extended several times to the rear to provide generous living accommodation, ideal for a large family or business opportunity. There are two reception rooms with feature bay windows and open fire places. The sitting room has a cosy feel and the formal dining room can easily accommodate a large dining table and 12 chairs. Situated to the rear of the property is the extensive formal lounge with patio doors which open to the private garden. The kitchen/diner has excellent worktop space and storage, with an integrated electric hob, double oven and extractor. The fridge and dishwasher are also included in the sale. There is space for a small dining table and 4 chairs. A large utility room and a useful WC complete the accommodation on the ground floor. Upstairs offers 4 generous double bedrooms, two of which have bay windows and one which offers views over Ben Wyvis. There are shower facilities in two of the bedrooms, as well as the family bathroom, which has a shower over the bath. There is oil central heating, mixed glazing and good storage throughout. The grounds of this unique property are impressive. The front gardens are laid to lawn with a drive leading up to the property. The garden to the rear is a fully enclosed and backs onto the a field behind, allowing privacy. Mostly laid to lawn with mature trees and a patio area for al fresco dining, the garden catches the sun all day long and into the evening. There is a large timber outbuilding, which is divided into three separate areas providing ideal storage space. This could also be converted into a holiday let, subject to the appropriate planning permissions. Overall, this charming property would be ideal for the discerning buyer looking for an extensive family home in a village setting that they can put their own stamp on.
Location: Conon Bridge is within easy commuting distance of the town of Dingwall approximately 3 miles away and 14 miles from the city of Inverness. Local amenities include a general store, pharmacy, café, vet's, restaurant, hotel and hairdressers. There are excellent public transport links to and from the surrounding towns and villages. Primary School age children attend the local school and secondary pupils attend Dingwall Academy. A larger selection of shops and amenities can be found in Dingwall including a 24 hour supermarket, bank, leisure and sporting facilities. Inverness the Highland capital is nearby offering amenities and recreational activities associated with city living. There are excellent transport links by road, rail and air to various destinations.
Services: Mains electricity, water and drainage. Oil tank. Satellite, telephone and broadband.
Extras: All fitted floor coverings, fixtures and fittings, including all light fittings. Curtains, curtain poles and window blinds. Integrated electric hob, extractor and double oven. Fridge and dishwasher. Timber outbuilding.
Council Tax: Band G
Tenure: Freehold
Entry: By mutual agreement.
Viewing: To arrange a viewing of this property please contact Emma on or .
Lounge (6.42m x 7.02m (21' 1" x 23' 0"))
Dining Room (3.86m x 5.34m (12' 8" x 17' 6"))
Family Room-Study (3.92m x 5.34m (12' 10" x 17' 6"))
Kitchen - Diner (4.87m x 3.34m (16' 0" x 10' 11"))
Utility Room (2.60m x 4.34m (8' 6" x 14' 3"))
Wc (1.34m x 2.47m (4' 5" x 8' 1"))
Bedroom 1 (5.24m x 3.62m (17' 2" x 11' 11"))
Bedroom 2 (3.54m x 4.10m (11' 7" x 13' 5"))
Bedroom 3 (3.24m x 5.24m (10' 8" x 17' 2"))
Bedroom 3 En Suite
Bedroom 4 (3.35m x 3.84m (11' 0" x 12' 7"))
Bedroom 4 En Suite
Bathroom (2.42m x 2.46m (7' 11" x 8' 1"))
Property info
For more information about this property, please contact
Tailor Made Moves Ltd, IV2 on +44 1463 830045 * (local rate)
Disclaimer
Property descriptions and related information displayed on this page, with the exclusion of Running Costs data, are marketing materials provided by Tailor Made Moves Ltd, and do not constitute property particulars. Please contact Tailor Made Moves Ltd for full details and further information. The Running Costs data displayed on this page are provided by PrimeLocation to give an indication of potential running costs based on various data sources. PrimeLocation does not warrant or accept any responsibility for the accuracy or completeness of the property descriptions, related information or Running Costs data provided here.




































.png)

