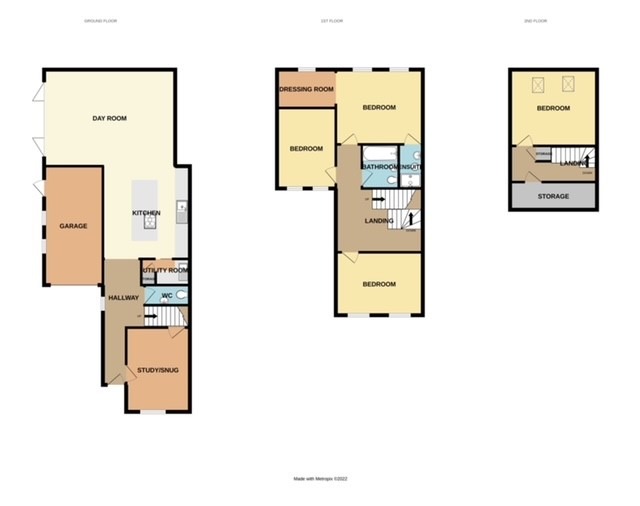Semi-detached house for sale in Brigadier Way, Shoeburyness, Southend-On-Sea SS3
* Calls to this number will be recorded for quality, compliance and training purposes.
Property features
- Stunning Kitchen/Living/Dining Area
- Four Double Bedrooms
- South West Facing Garden
- Popular & Historic Shoeburyness Garrison
- Garage & Driveway
- Close to the Award Winning East Beach
- Living Space Spread over Three Floors
- Local Amenities Close By
Property description
Brigadier Way, Shoeburyness Garrison
Home Estate Agents are delighted to bring to the market this attractive family Home spread over three floors located on the historic Shoeburyness Garrison. This wonderful family Home offers four double bedrooms, two bathrooms, a spacious and stunning kitchen/living/dining area, a garage and driveway with a south west facing rear garden. Minimal Onward Chain.
The accommodation comprises: Entrance hall, large open plan living/kitchen/dining room, separate additional living room/office and cloakroom. On the first floor there are three double bedrooms, one with en suite, family bathroom and stairs to the second floor which consists of an additional bedroom with vast eaves storage.
Brigadier Way is located on the incredible, historic Shoeburyness Garrison development and is within easy reach of local shops, good quality schools and award winning beaches offering yearly picturesque walks. You are also moments from major C2C rail links serving London's Fenchurch Street.
The accommodation comprises:-
Entrance
Composite entrance door leads to:-
Entrance Hall 20'5 x 4'0 (6.27m x 1.22m)
Smooth ceiling. Port Hole style window to the side aspect. Engineered wide oak flooring. Radiator. Stairs to the first floor. Door to:-
Guest WC 6'7 x 2'9 (2.06m x 0.91m)
Smooth ceiling. The suite comprises a w.c and sink unit with vanity unit below.
Snug/Reception Room 12'6 x 9'5 (3.86m x 2.92m)
Smooth ceiling. Quality laminate wood effect flooring. Double glazed window to the front aspect with plantation shutters. Storage cupboard.
L-Shaped Living/Kitchen/Dining Room 28'4 > x 32'8 (8.68m > x 10.01 >)
Smooth ceiling with inset downlighters. Engineered wide oak flooring. Double glazed skylight window to the living/dining area. Double glazed Bi-fold doors with internal electric blinds lead onto the garden. The kitchen comprises a range of base units complimented with deep square Corian work tops and inset sink unit with drainer and hot water tap. Two built in ovens and inset induction hob with extractor over. Integrated appliances include fridge, freezer and dishwasher. Centre island with storage. Door to the utility room.
Agents Note:- the kitchen area measures 13'2 x 14'0, the living/dining area measures 22'0 x 14'8
Utility Room 7'5 x 4'0 (2.29m x 1.24m)
Smooth ceiling. Solid oak wood flooring. A range of wall and base level units with inset sink and drainer unit with mixer tap. Built in washing machine.
L-Shaped First Floor Landing 13'2 x 13'1(4.04m x 4.01m)
Smooth ceiling. Port hole style window to the side aspect. Stairs to second floor. Doors to:-
Bedroom Three 12'1 x 9'9 (3.71m x 3.02m)
Smooth ceiling. Quality laminate wood effect flooring. Radiator. Double glazed windows to the front aspect with plantation shutters.
Bedroom Four 13'1 x 9'5 (4.01m x 2.92m)
Smooth ceiling. Solid wood flooring. Radiator. Double glazed window to the front aspect with plantation shutters. This room is currently used as a Home office.
Principal Bedroom 13'2 x 9'9 (4.04m x 3.02m)
Smooth ceiling. Two double glazed windows to the side aspect overlooking the garden. Quality laminate wood effect flooring. Radiator. Access to the walk-in wardrobe. Door to:-
Walk-In Wardrobe 9'2 x 5'5 (2.72m x 1.68m)
En Suite Shower Room/WC 6'4 x 3'7 (1.98m x 1.14m)
Tiling to floor area. The suite comprises a w.c, sink unit with vanity unit below and walk-in tiled shower unit. Mirror to wall. Radiator.
Family Bathroom/WC 6'5 x 5'5 (2.01m x 1.70m)
Smooth ceiling with inset downlighters and extractor. The suite comprises a w.c, bath with mixer tap and wall mounted shower and a sink unit with vanity unit below. Radiator. Quality tiling to the floor area.
Second Floor Landing 13'2 x 6'0 (4.04m x 1.85m)
Smooth ceiling. Storage cupboard housing the Worcester boiler. Further eaves storage measuring 11'11 x 4'2.. Port hole style window to the side aspect. Door to:-
Bedroom Two 13'2 x 11'5 (4.04m x 3.53m)
Smooth ceiling. Radiator. Two Velux windows. Carpet to floor.
Exterior/Garden
The South West facing garden is partly laid to lawn with separate paved area. Side access, access to garage.
Exterior/Front
To the front of the property is a driveway with parking for two cars. Access to the garage
Garage 17'8 x 8'8 (5.45m x 2.70m)
Up and over door. Power and light connected. Courtesy door to the garden.
Property info
For more information about this property, please contact
Home, SS1 on +44 1702 568108 * (local rate)
Disclaimer
Property descriptions and related information displayed on this page, with the exclusion of Running Costs data, are marketing materials provided by Home, and do not constitute property particulars. Please contact Home for full details and further information. The Running Costs data displayed on this page are provided by PrimeLocation to give an indication of potential running costs based on various data sources. PrimeLocation does not warrant or accept any responsibility for the accuracy or completeness of the property descriptions, related information or Running Costs data provided here.





























.png)
