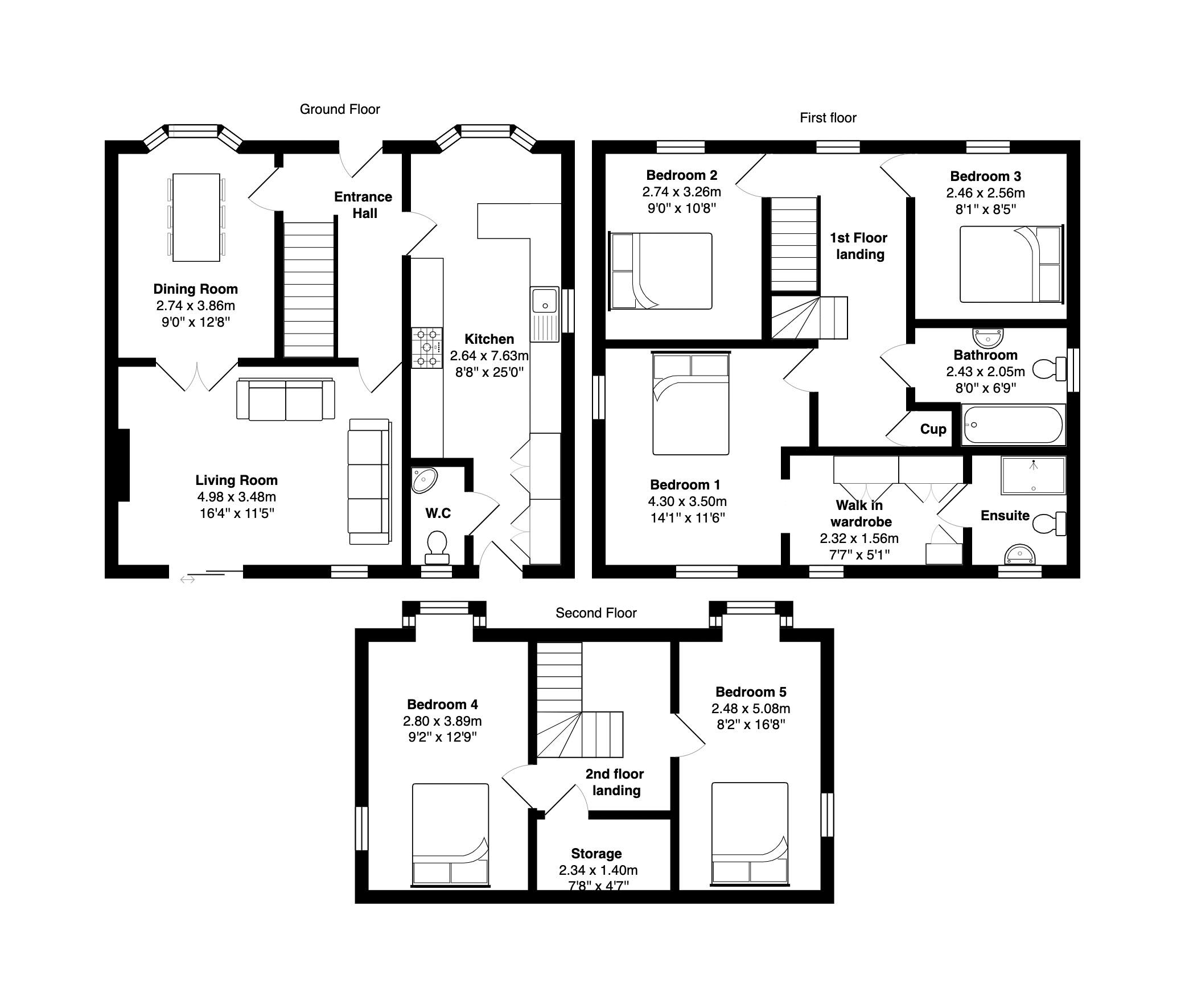Detached house for sale in Chancel Way, Whitby YO21
* Calls to this number will be recorded for quality, compliance and training purposes.
Property features
- Potential to purchase fully furnished
- 5 bed detached house
- Double garage
- Gated driveway providing off road parking for several vehicles & double garage
- Three storeys
- Large courtyard garden with hot tub
- Overlooks Sneaton Castle
- Abbey views
- Double glazed throughout
- Newly installed heating system
Property description
Hendersons introduce 3 Chancel Way, a detached, former show home overlooking historic Sneaton Castle.
Recently fully refurbished to a standard of excellence which includes a new heating system, kitchen suite, flooring and interior redecoration throughout, the property is offered chain free and potentially as a turn key purchase with contents available (separate
Set over three floors, the ground floor accommodation comprises of a welcoming entrance hall, a dining room with large bay window and double doors lead into the spacious living room with patio doors that open out into the garden. The living room also features a natural slate cladded media wall with TV, wall mounted fire and mood lighting. The kitchen spans over 25ft in length and benefits from contemporary units with LED cabinet lighting, breakfast bar and a selection of appliances including American fridge/freezer, Cuisine master cooker, built in microwave, dishwasher and wine cooler. The kitchen is also equipped with Bluetooth ceiling speakers. The crystal light fittings throughout the house are included in the sale price along with a large LED Smart tv.
To the first floor are three bedrooms, the master bedroom boasting a walk-in wardrobe and an ensuite shower room and a house bathroom that is fully tiled and includes a bath with overhead shower, w.c, hand basin, electric hand-dryer and wall mounted LED mirror. Two more double bedrooms are located on the 2nd floor along with a useful storeroom which has potential for a buyer to add Velux balcony windows to make use of the sea views (subject to the relevant permissions) Views of the Whitby Abbey and the coastline can be seen from the 4th bedroom. Externally to the rear of the property is a large courtyard garden bordered by raised flowerbeds, there is also a decked area with large Canadian Spa hot tub. There is also double-garage and driveway providing off road parking for several vehicles.
Situated on the edge of Whitby, Schools, local shops and the town centre are all within reach making this a fantastic location. Whether you are looking for a home or buy-2-let investment, internal inspection is recommended for this immaculate home.
Ground Floor
Entrance Hall
Kitchen (25' 0'' x 8' 8'' (7.61m x 2.64m))
W.C (5' 8'' x 3' 1'' (1.73m x 0.94m))
Dining Room (12' 8'' x 9' 0'' (3.86m x 2.74m))
Living Room (11' 5'' x 16' 4'' (3.48m x 4.97m))
1st Floor
Master Bedroom (11' 6'' x 14' 1'' (3.50m x 4.29m))
Walk In Wardrobe (5' 1'' x 7' 7'' (1.55m x 2.31m))
Ensuite (7' 0'' x 5' 7'' (2.13m x 1.70m))
Bathroom (6' 9'' x 8' 0'' (2.06m x 2.44m))
Bedroom 2 (10' 8'' x 9' 0'' (3.25m x 2.74m))
Bedroom 3 (8' 3'' x 8' 1'' (2.51m x 2.46m))
Second Floor
Bedroom 4 (12' 9'' x 9' 2'' (3.88m x 2.79m))
Study/Bedroom 5 (16' 8'' x 8' 1'' (5.08m x 2.46m))
Store Room (4' 7'' x 7' 8'' (1.40m x 2.34m))
Property info
For more information about this property, please contact
Hendersons Estate Agents, YO21 on +44 1947 485974 * (local rate)
Disclaimer
Property descriptions and related information displayed on this page, with the exclusion of Running Costs data, are marketing materials provided by Hendersons Estate Agents, and do not constitute property particulars. Please contact Hendersons Estate Agents for full details and further information. The Running Costs data displayed on this page are provided by PrimeLocation to give an indication of potential running costs based on various data sources. PrimeLocation does not warrant or accept any responsibility for the accuracy or completeness of the property descriptions, related information or Running Costs data provided here.














































.png)

