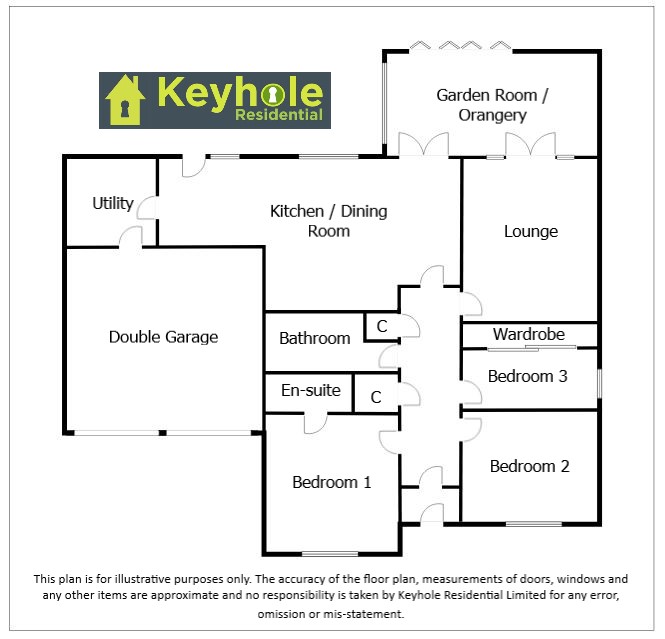Detached bungalow for sale in Duchy Close, Consett DH8
* Calls to this number will be recorded for quality, compliance and training purposes.
Property features
- Outstanding Detached Bungalow
- Three Bedrooms
- Double Garage & Multiple Car Driveway
- Beautiful Landscaped Rear Garden
- Amazing Garden Room
- Sought After Location
- Popular Development
- Viewing Highly Advised
Property description
This impressive property is a real credit to the current owners and is a turn key home in every sense of the word. Presented to an exceptional standard it is difficult to decide if the centre piece of this home is the impressive kitchen/diner or the outstanding garden room / orangery which looks out onto the landscaped garden.
The property offers excellently proportioned room sizes throughout and boasts three bedrooms with the master offering modern en-suite facilities, a separate bathroom, a stunning kitchen / diner and useful utility room, a generous lounge and superb garden room / orangery. Additionally the property has a double garage and a driveway with parking for multiple cars.
Offering much kerb appeal and an excellent location for easy access to Consett town centre with it's array of services, amenities and high street stores, the property is also within reach of Newcastle, Gateshead and Durham by road or public transport and yet is only a short drive away from the beautiful North Pennies area of outstanding natural beauty.
Viewing comes highly recommended to fully appreciate the space and finish of the property on offer.
Full Description
Porch
Composite front door, ceramic tiled flooring, feature door leading to hallway, ceiling spotlight.
Hallway
Feature radiator, ceramic tiled flooring, two storage cupboards, ceiling spotlights.
Lounge
Double glazed French doors leading to sun room, radiator, television and telephone point, feature panelled wall, carpet flooring.
(Room Size: 4.3m x 3.3m)
Kitchen / Dining Area
Two double glazed windows, double glazed door leading to rear garden, feature radiator, bespoke fitted kitchen with base and wall units, quartz work surfaces, sink unit with mixer tap, integrated fridge/freezer, integrated dishwasher, integrated AEG oven, grill, microwave and warming draw, integrated AEG induction hob with intelligent AEG extractor, feature tiled walls, ceiling spotlights, plinth lighting, ceramic tiled flooring, double glazed French doors leading to sun room.
(Room Size: 8.0m x 3.6m)
Utility Room
Fitted base units, roll top work surfaces, plumbed for washing machine and space for dryer, ceramic tiled flooring, door leading to integral double garage.
(Room Size: 2.87m x 2.57m)
Sun Room
Fully double glazed with bio-fold doors leading to garden, two double glazed windows, elevated self clean roof, log burner, electric heater, feature tiled walls, ceramic tiled flooring, spotlights.
(Room Size: 5.5m x 3.6m)
Bedroom One
Double glazed window, radiator, ceramic tiled flooring, feature panelled wall.
(Room Size: 3.9m x 3.2m)
En-Suite Facilities
Low level WC, washi hand basin in storage unit, shower cubicle, feature radiator, fully tiled walls, ceramic tiled flooring.
Bedroom Two
Double glazed window, radiator, carpet flooring.
(Room Size: 3.4m x 3.3m)
Bedroom Three
Double glazed window, radiator, fitted wardrobes, feature panelled wall, carpet flooring.
(Room Size: 3.2m x 2.4m)
Bathroom
Low level WC, wash hand basin in storage unit, bath, separate shower cubicle, feature radiator, fully tiled walls, ceramic tiled flooring.
(Room Size: 3.2m x 2.0m)
Rear Garden
Landscaped rear garden with patio area's, astro turf lawn, gated access to front of property, two outside taps, two outside power sockets.
Front Garden
Landscaped front garden with lawned area, outside power socket.
Double garage
Electric doors, plenty of storage, loft storage with ladders, power and light.
Driveway
Driveway for multiple vehicles.
Freehold Property
Council Tax Band: D
EPC Rating: B
Property info
For more information about this property, please contact
Keyhole Residential, DH3 on +44 191 499 9655 * (local rate)
Disclaimer
Property descriptions and related information displayed on this page, with the exclusion of Running Costs data, are marketing materials provided by Keyhole Residential, and do not constitute property particulars. Please contact Keyhole Residential for full details and further information. The Running Costs data displayed on this page are provided by PrimeLocation to give an indication of potential running costs based on various data sources. PrimeLocation does not warrant or accept any responsibility for the accuracy or completeness of the property descriptions, related information or Running Costs data provided here.






































.png)
