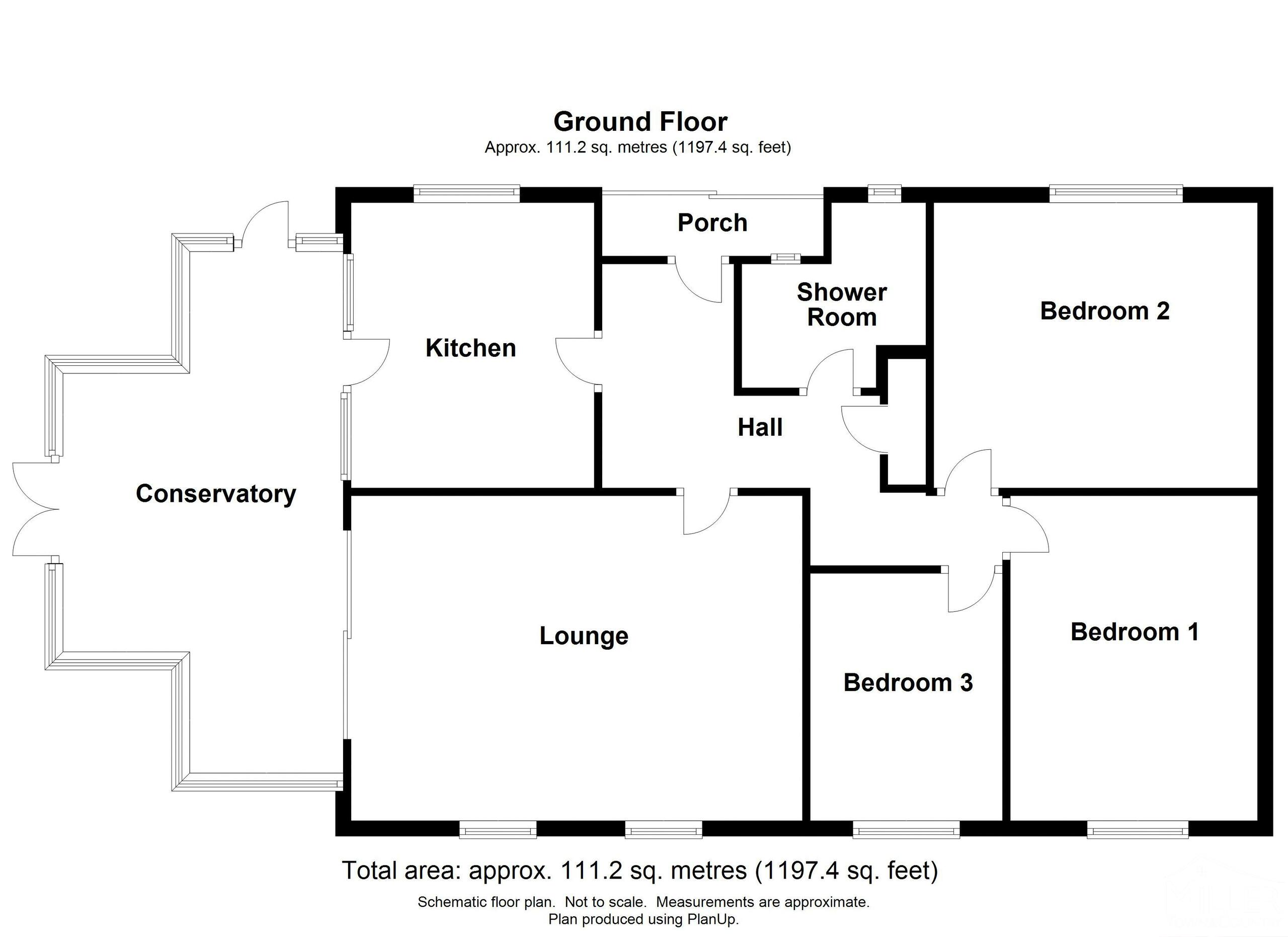Detached bungalow for sale in Sourton, Okehampton, Devon EX20
* Calls to this number will be recorded for quality, compliance and training purposes.
Property features
- Superb 3 Bedroom Detached Bungalow
- Recently Fitted Kitchen and Shower Room
- Solar Panels with Battery System
- Fantastic Views and Private Lawned Gardens
- Private Parking, Double Garage, Shed and Pergola
- Semi-Rural Location but Easy Access to Town
Property description
Inviting secluded bungalow, just ten minutes from town!
This bright and welcoming bungalow is set on a private plot on a country lane just a few miles from town and is a must see! The property has a lovely bright conservatory that spans the entire width of the bungalow and offers a pleasant space for enjoying the views. There is a sleek and modern recently fitted kitchen and a shower room that has been upgraded too. The sitting room has extensive glazing and provides a warm and inviting place to relax. There are three double bedrooms, one of which is currently utilised as a utility room but could easily be used as a bedroom again. The loft has been boarded, lighting and power points installed and velux windows added, making it a useful and versatile space. Outside are wraparound lawned gardens with Devon bank and hedge borders, private parking, a double garage, shed and pergola. The property is located just outside the villages of Sourton and Bridestowe, which offer shops, pubs and primary schooling. The bustling former market town of Okehampton is less than 10 minutes drive away and has three supermarkets, a large range of independent shops, primary and secondary schooling, and rail connection to Exeter and onward to the main Penzance to Paddington line. The A30 corridor is nearby, and the north coast at Bude is only a 45 minute drive away.
Conservatory (6.60 m x 3.68 m (21'8" x 12'1"))
Kitchen (3.68 m x 3.15 m (12'1" x 10'4"))
Living Room (5.84 m x 4.21 m (19'2" x 13'10"))
Bedroom 1 (4.11 m x 3.20 m (13'6" x 10'6"))
Bedroom 2 (4.19 m x 3.10 m (13'9" x 10'2"))
Bedroom 3 (2.59 m x 3.45 m (8'6" x 11'4"))
Shower Room (2.56 m x 2.16 m (8'5" x 7'1"))
Property info
For more information about this property, please contact
Miller Town & Country, EX20 on +44 1837 334003 * (local rate)
Disclaimer
Property descriptions and related information displayed on this page, with the exclusion of Running Costs data, are marketing materials provided by Miller Town & Country, and do not constitute property particulars. Please contact Miller Town & Country for full details and further information. The Running Costs data displayed on this page are provided by PrimeLocation to give an indication of potential running costs based on various data sources. PrimeLocation does not warrant or accept any responsibility for the accuracy or completeness of the property descriptions, related information or Running Costs data provided here.





































.png)


