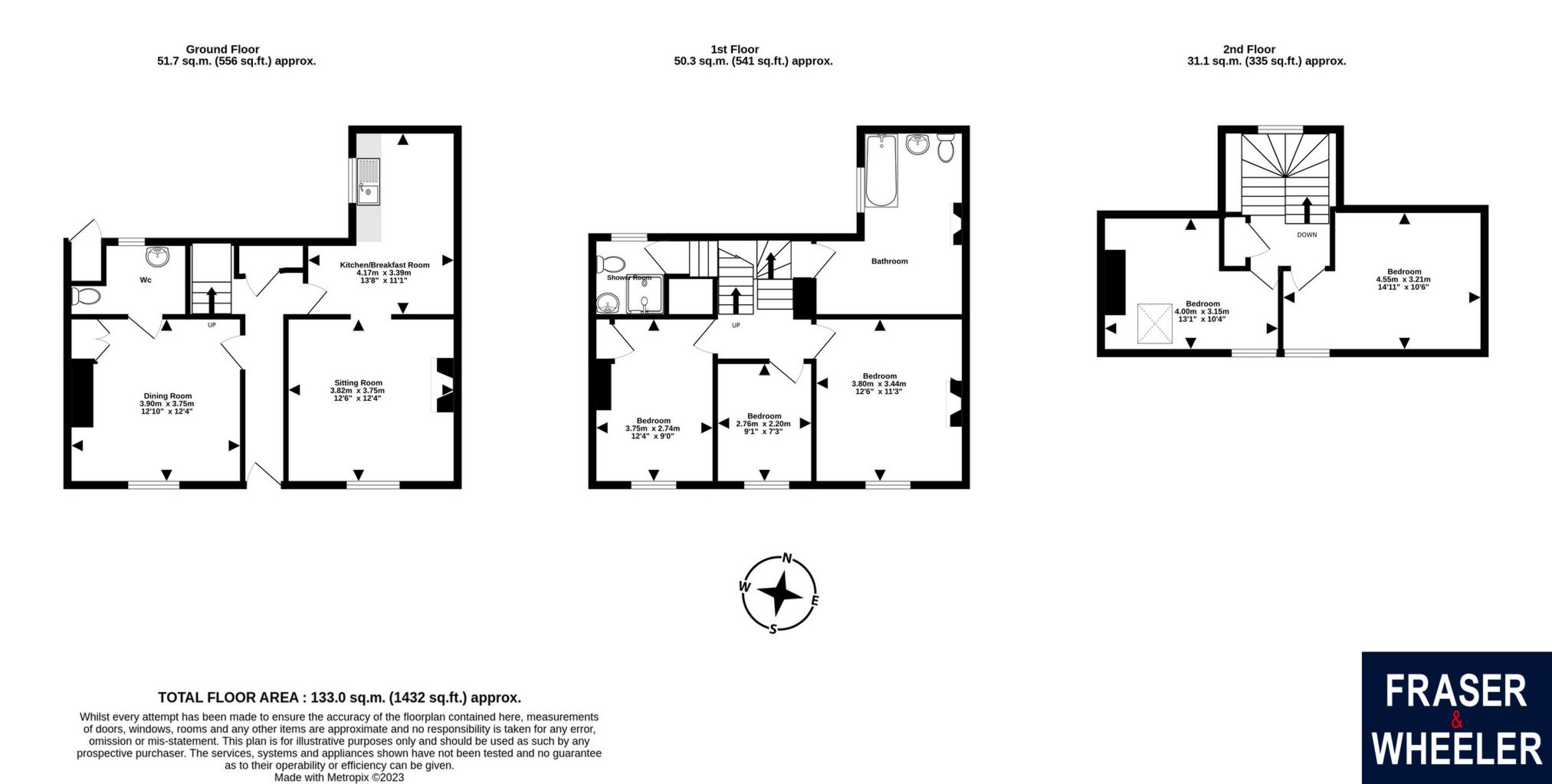Cottage for sale in Brook Street, Dawlish EX7
* Calls to this number will be recorded for quality, compliance and training purposes.
Property description
Detailed Description
A charming period cottage situated in a quiet street conveniently located for the town centre, public transport and the sea front. The updated accommodation regains it's Georgian character and offers versatility to suit a variety of requirements. Reception Hall, Sitting Room, Dining Room, Kitchen, Utility, 5 Bedrooms, Bathroom, Shower Room, Small Courtyard. Tenure: Freehold. Council Tax Band: C. EPC: E
Accommodation: Front door with glazed panel to;
Reception Hall: Tiled flooring, wood panelled walls to dado height, stairs to the first floor with cupboard under and doors to;
Sitting Room: 3.82m x 3.75m (12'6" x 12'4"), Multi pane sash window to the front aspect with deep sill, feature fireplace with tiled hearth, radiator and picture rail.
Dining Room: 3.73m x 3.15m (12'3" x 10'4"), Multi pane sash window to the front aspect with deep sill, built in glass fronted display unit, radiator, door to;
Cloakroom: Fitted with a low level WC, period style wash hand basin set into vanity unit, wall mounted gas boiler serving the heating and hot water systems, part exposed brick work to one wall, tiled flooring and window to the rear.
Kitchen: 4.17m x 3.39m (13'8" x 11'1"), Fitted with a Belfast style sink with wood work surfaces to either side and storage cupboards under, space for range style cooker, tiled flooring and window to the rear aspect.
First Floor Landing: A split landing with storage cupboards and windows to the rear on the half landing. Doors to;
Bedroom 1: 3.80m x 3.44m (12'6" x 11'3"), Multi pane sash window with window seat, to the front aspect, feature fireplace, radiator, wash hand basin.
Bedroom 2: 12'4" x 9'0" (3.75m x 2.74m), Multi pane sash window with window seat, to the front aspect, feature fireplace, radiator, built in cupboard.
Bedroom 3: 9'0" x 7'2" (2.74m x 2.18m), Multi pane sash window with window seat, to the front aspect, radiator.
Bathroom: 4.14m x 2.16m (13'7" x 7'1"), A spacious bathroom fitted with a white suite comprising bath with mixer taps and shower attachment and tiled surround, pedestal wash hand basin with tiled splashback, low level WC. Part wood panelled wall with shelf above, feature fireplace, radiator, window to the side aspect.
Shower Room: Fitted with a tiled shower cubicle with Mira shower unit, WC, wash basin, radiator, obscure glazed window.
Second Floor Landing: Feature window with outlook to the rear, storage cupboard and doors to;
Bedroom 4: 4.00m x 3.15m (13'1" x 10'4"), Part sloping ceiling with some exposed beams, two windows to the front aspect, radiator.
Bedroom 5: 4.55m x 3.21m (14'11" x 10'6"), Part sloping ceiling with some exposed beams, two windows to the front aspect, radiator.
Outside: To the front of the property is a pretty, enclosed garden stocked with an abundance of flowers and shrubs either side of the pathway which leads to the front door. Please note: Subject to all the necessary consents, it may be possible to create parking in to the front.
To the rear of the property is an enclosed courtyard with outside tap and light and useful storage cupboard.
Property info
For more information about this property, please contact
Fraser & Wheeler Estate Agents, EX7 on +44 1626 295737 * (local rate)
Disclaimer
Property descriptions and related information displayed on this page, with the exclusion of Running Costs data, are marketing materials provided by Fraser & Wheeler Estate Agents, and do not constitute property particulars. Please contact Fraser & Wheeler Estate Agents for full details and further information. The Running Costs data displayed on this page are provided by PrimeLocation to give an indication of potential running costs based on various data sources. PrimeLocation does not warrant or accept any responsibility for the accuracy or completeness of the property descriptions, related information or Running Costs data provided here.





























.png)
