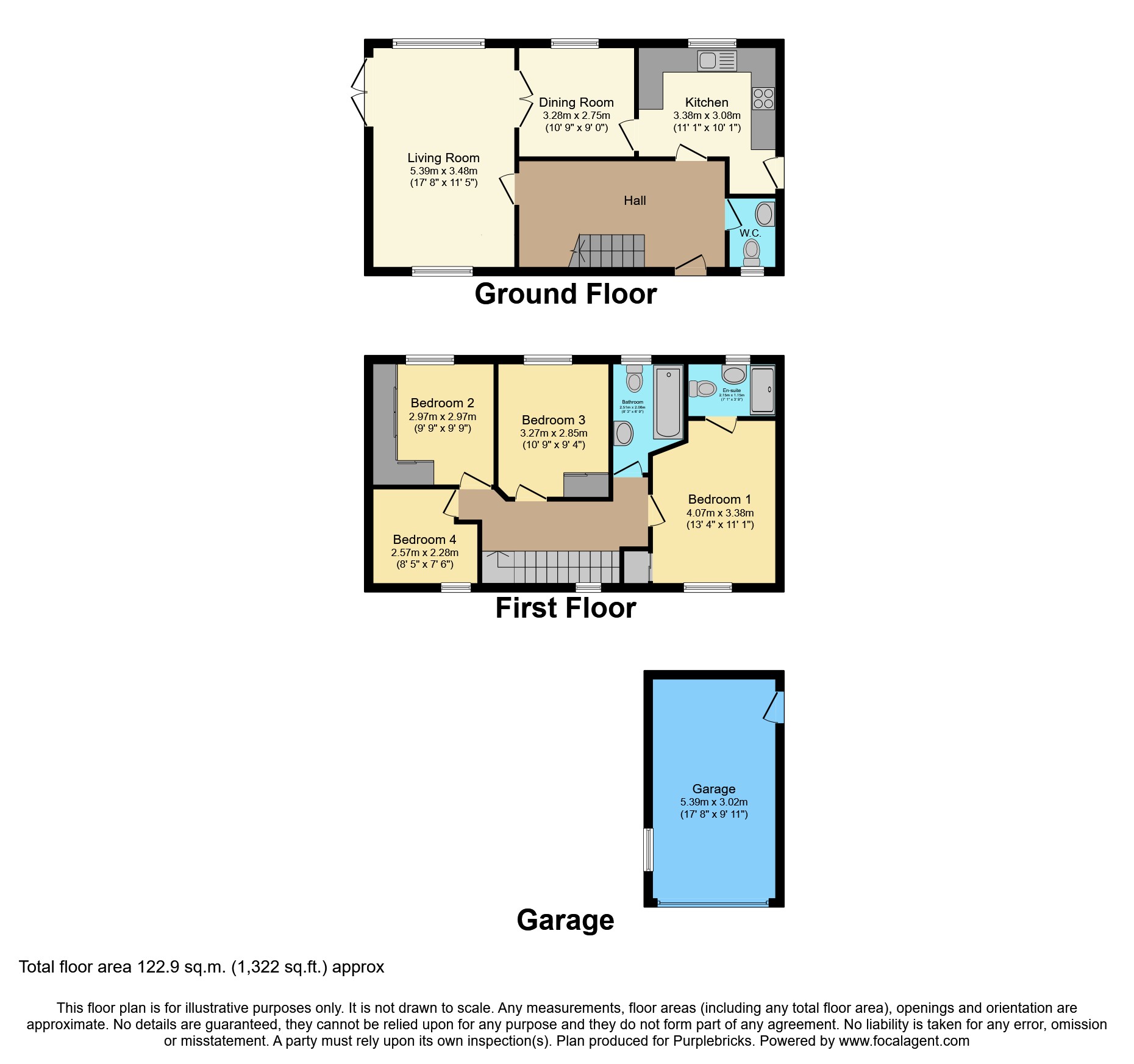Detached house for sale in Madley, Hereford HR2
* Calls to this number will be recorded for quality, compliance and training purposes.
Property features
- Four bedroom detached home in excellent location
- Living room & dining room
- Separate dining room
- Downstairs cloakroom/wc
- Kitchen
- Main bedroom with en-suite shower room
- Fitted wardrobes bedrooms 1 & 2
- Family bathroom
- Wrap around gardens
- Detached garage & large driveway
Property description
This four bedroom detached family home has 2 separate reception rooms and 2 bathrooms, 1 being an en suite to the main bedroom as well as a seperate downstairs toilet. It is located in the heart of Madley on the edge of the church grounds in close proximety of a popular primary school. There is a wrap around garden and a detached garage with electricity as well as ample off road parking. It is also offered with vacant possession.
Location
Madley is located about six miles south west of the City of Hereford and is set within glorious countryside. The village itself has a church, primary school, village shop, a public house, hair dressers, takeaway and community hall as well as a tennis club. Neighbouring villages offer a further range of facilities and the Cathedral City of Hereford offers a wider range of shopping, leisure and recreational facilities together with educational establishments and both bus and railway stations. There are lots of walking and cycling routes for those who love the outdoors and a popular large regular but seasonal sunday bootsale on local farmland.
General Information
Enter the property from the front to the spacious hallway with open tread stairs to the first floor, doors to a cloakroom, the living room and kitchen which in turn leads through to the dining room connected to the living room via double doors.
The living room has ample natural light coming in through the triple aspect windows and French doors leading out to the garden. The room also features exposed beam ceiling and an open fireplace with marble backing and hearth.
The dining room is central and connected to the living room and kitchen with windows to the rear.
The kitchen is well fitted with a range of units and work tops as well as a built in refridgerater, oven and hob and space for appliances.
Head upstairs where you will find four generously proportioned bedrooms off of the impressive galleried landing with built in airing cupboard/storage cupboard The master bedroom has a built in wardrobe/store cupboard and access to the en-suite shower-room.
Bedroom two also has fitted wardrobes and there is a family bathroom with tiled finish, a three piece suite and a window to the rear.
Outside there is a wrap around garden surrounding the property on all sides and a large driveway for multiple cars leading to a detached garage with electricity and plumbing available at the side of the property which could make a fantastic workshop/office space.
All in all a wonderful opportunity to acquire this lovely, individual detached family home in a very sought after location.
Arrange your viewing today via the Purplebricks app or online 24/7.
Property Ownership Information
Tenure
Freehold
Council Tax Band
D
Disclaimer For Virtual Viewings
Some or all information pertaining to this property may have been provided solely by the vendor, and although we always make every effort to verify the information provided to us, we strongly advise you to make further enquiries before continuing.
If you book a viewing or make an offer on a property that has had its valuation conducted virtually, you are doing so under the knowledge that this information may have been provided solely by the vendor, and that we may not have been able to access the premises to confirm the information or test any equipment. We therefore strongly advise you to make further enquiries before completing your purchase of the property to ensure you are happy with all the information provided.
Property info
For more information about this property, please contact
Purplebricks, Head Office, B90 on +44 24 7511 8874 * (local rate)
Disclaimer
Property descriptions and related information displayed on this page, with the exclusion of Running Costs data, are marketing materials provided by Purplebricks, Head Office, and do not constitute property particulars. Please contact Purplebricks, Head Office for full details and further information. The Running Costs data displayed on this page are provided by PrimeLocation to give an indication of potential running costs based on various data sources. PrimeLocation does not warrant or accept any responsibility for the accuracy or completeness of the property descriptions, related information or Running Costs data provided here.





























.png)


