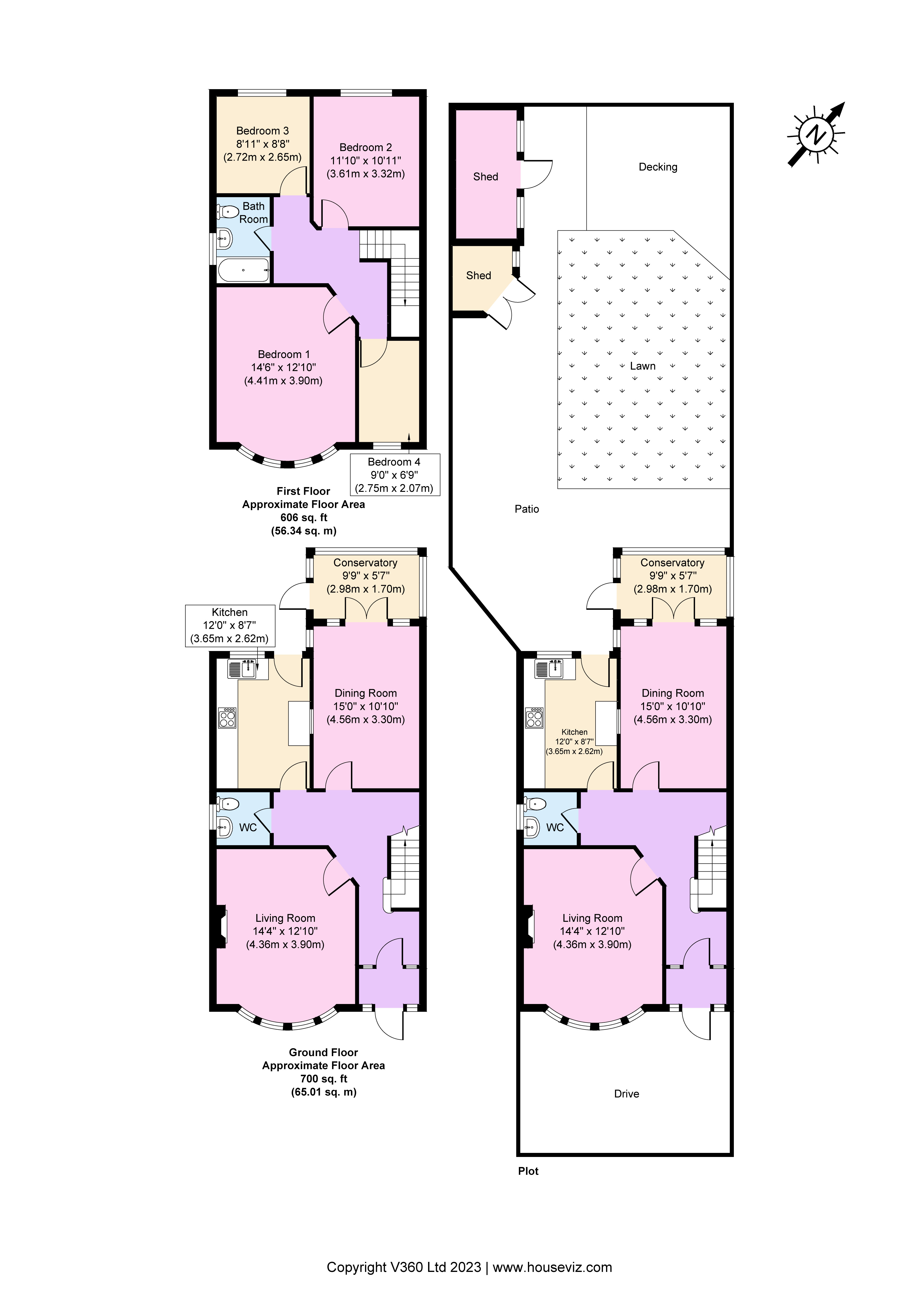Semi-detached house for sale in Willoughby Road, Wallasey CH44
* Calls to this number will be recorded for quality, compliance and training purposes.
Property features
- Four Bedroom Semi Detached Home
- Well Presented Throughout
- Council Tax Band B
- EPC Rating E
- Driveway and Rear Garden
Property description
Spacious and well cared for throughout, this good-sized four-bedroom semi-detached property would make a wonderful family home; especially as its being sold with no ongoing chain and boasts a delightful rear garden where families can enjoy time together over the summer months! Set in a prime residential area close to the great range of services and amenities in Liscard including handy shops, public transport services and nearby commuter links. Well placed for excellent local schooling, both Primary and Secondary, particularly having Weatherhead High School just a short walk away. Interior: Vestibule, hallway, living room, dining room, conservatory room and kitchen on the ground floor. Off the first-floor landing there are the four bedrooms and bathroom. Complete with uPVC double glazing and gas central heating system. Exterior: Driveway, pleasant rear garden with brick-built outhouse used as an escape lounge. Be quick not to miss out!
Entrance & vestibule Paved front driveway with flower beds and side access towards the rear garden. UPVC part glazed door with surrounding glazing into handy vestibule, ideal for kicking off shoes onto the tiled floor. Inner original part glazed door with surrounding glazing opening into the inviting hallway.
Hallway Spacious and welcoming hallway which is great for greeting guests. Coved ceiling, picture rail and central heating radiator. Meter cupboard with telephone point above and handy understairs area. Doors into:
Further view
WC A great addition with frosted uPVC double glazed window to side aspect, tiled walls and flooring. WC and wash basin within a storage unit. Central heated towel rail.
Living room 14' 4" x 12' 10" (4.37m x 3.91m) Lovely room to relax in with natural light flooding in via double glazed bay window with fitted blinds to front elevation. Coved ceiling, picture rail and central heating radiator. Television point and feature fire within a tasteful surround.
Dining/sitting room 15' 0" x 10' 10" (4.57m x 3.3m) With its spacious open plan feel this room is ideal as both a dining space and sitting area as there is plenty of room for both. Coved ceiling, picture rail and dado rail. Television/internet point and serving hatch opening into the kitchen with spotlights. UPVC double glazed window to the side aspect with Venetian blinds along with double doors with surrounding glazing into the conservatory:
Further view
Conservatory 9' 9" x 5' 7" (2.97m x 1.7m) A handy addition providing extra space with uPVC double glazing to three aspects.
Kitchen 12' 0" x 8' 7" (3.66m x 2.62m) Well planned modern range of base and wall units with contrasting work surfaces and part tiled walls. One and a half bowl sink and drainer with flexi rinse mixer tap. Inset four ring gas hob with the oven/grill set within a tall unit. Space for washing machine and dishwasher long with under unit space for fridge freezer. UPVC double glazed window and a door into the rear garden. Complete with tiled effect flooring.
Further view
Landing Carpeted and turned staircase leading upwards to the first-floor landing having stripped original doors into:
Bedroom one 14' 6" x 12' 10" (4.42m x 3.91m) uPVC double glazed bay window with blinds to front elevation. Coved ceiling, picture rail, television point and central heating radiator.
Further view
Bedroom two 11' 10" x 10' 11" (3.61m x 3.33m) uPVC double glazed window to rear elevation. Picture rail, central heating radiator and coved ceiling.
Bedroom three 8' 11" x 8' 8" (2.72m x 2.64m) uPVC double glazed window to rear elevation overlooking the garden. Coved ceiling, central heating radiator and television point.
Bedroom four 9' 0" x 6' 9" (2.74m x 2.06m) uPVC double glazed picture bay window to front aspect. Coved ceiling, picture rail and dado rail. Central heating radiator.
Bathroom uPVC double glazed frosted window to side elevation, inset ceiling spotlights and loft access hatch. Well appointed bathroom suite comprising panel bath with shower attachment and screen, low level WC and wash basin set within a storage unit. Wall mounted inset mirror. Complete with fully tiled walls and grey woodgrain effect floor.
Outside Paved driveway to the front for off road parking and side access gate leading into the rear garden. Perfect for relaxing in over those warmer months and hosting family BBQs! There is central lawned area and a paved patio plus a decked patio to the rear of the garden, ideal for dining and seating arrangements. A great space for the family! Area laid with gravel for the shed, outside water tap and the brick built outhouse is currently set up as a bar/escape lounge. Having power and lighting as well as television points. Great place to continue the party or to relax with your favourite tipple!
Further view
further view
Location Willoughby Road can be found off Marlowe Road, which is turn is off Wallasey Road approx. 0.5 miles driving distance from our Liscard office.
Property info
For more information about this property, please contact
Harper & Woods, CH44 on +44 151 382 7673 * (local rate)
Disclaimer
Property descriptions and related information displayed on this page, with the exclusion of Running Costs data, are marketing materials provided by Harper & Woods, and do not constitute property particulars. Please contact Harper & Woods for full details and further information. The Running Costs data displayed on this page are provided by PrimeLocation to give an indication of potential running costs based on various data sources. PrimeLocation does not warrant or accept any responsibility for the accuracy or completeness of the property descriptions, related information or Running Costs data provided here.










































.png)
