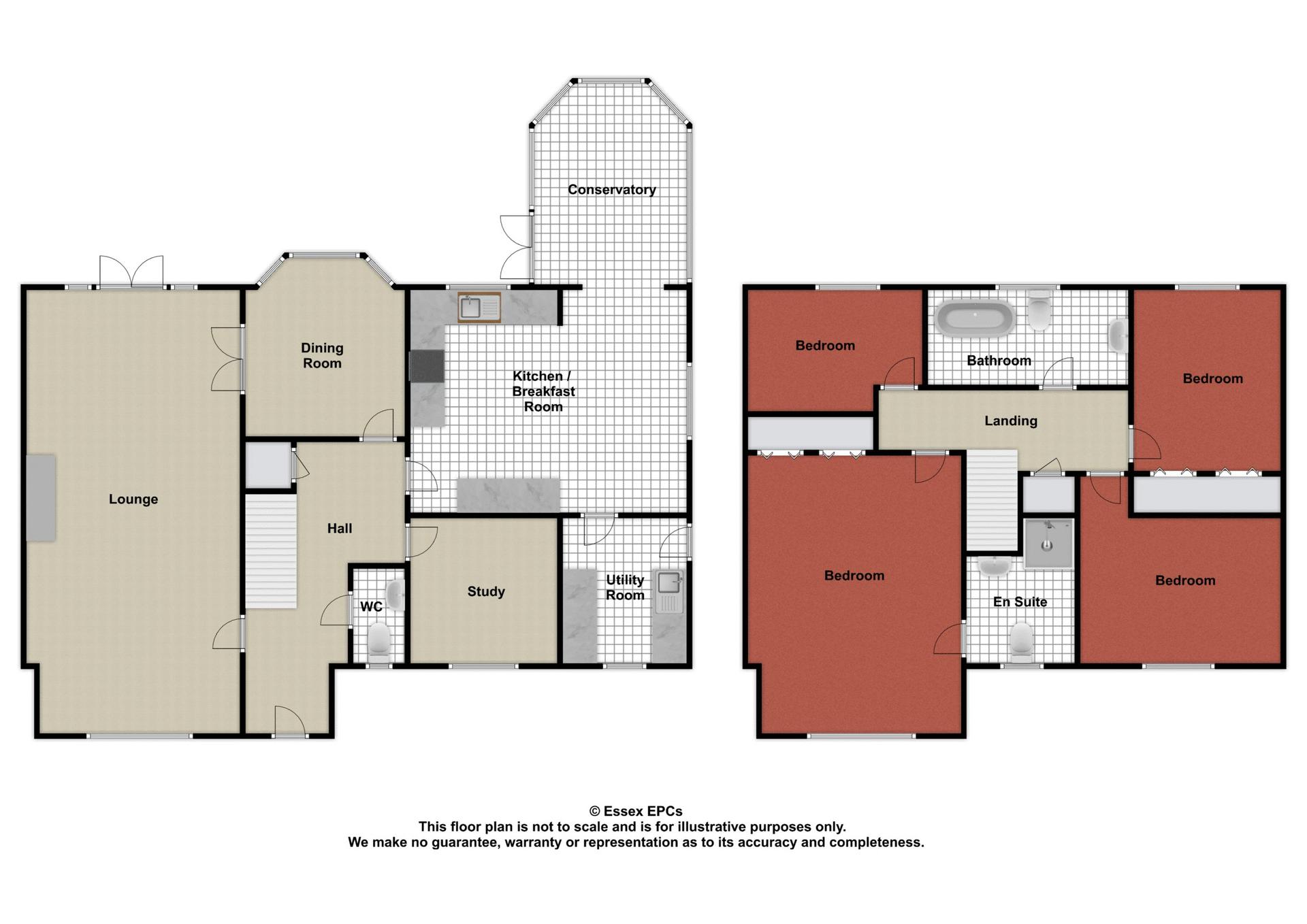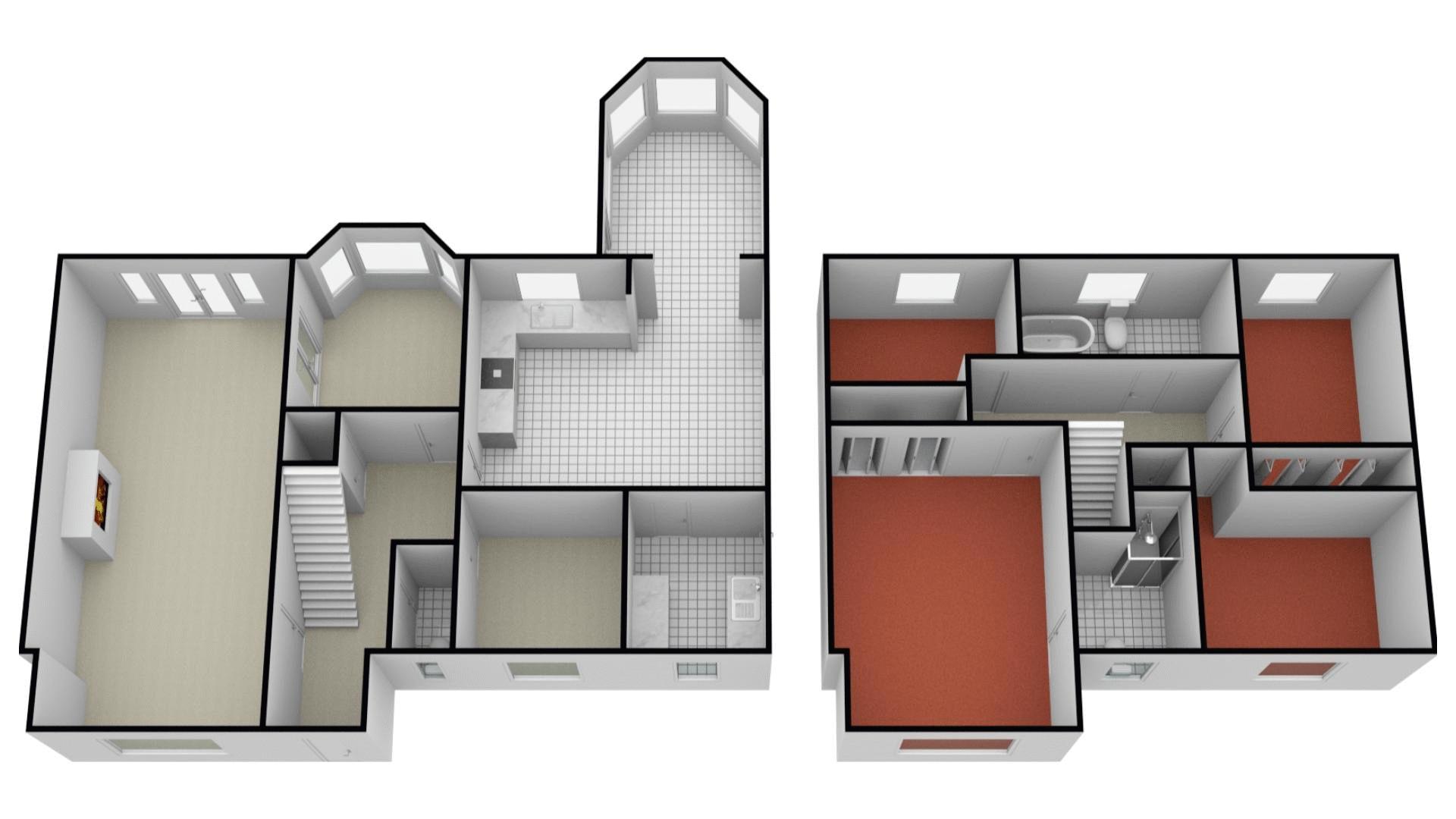Detached house for sale in Prince Albert Road, West Mersea, Colchester CO5
* Calls to this number will be recorded for quality, compliance and training purposes.
Property features
- Five bedrooms
- Detached family home on an elevated plot
- Double garage with an in and out driveway
- 100` x 50` south facing rear garden
- Kitchen/diner, utility room
- Conservatory and dining room
- Family bathroom, en-suite and cloakroom
- Close to the beach with sea view from the bedrooms
- No onward chain
Property description
Large elevated five bedroom established detached family home with double garage, in and out driveway, further hard standing for boat or caravan, close to the beach and local amenities, lounge with impressive open brick fireplace housing log burner, kitchen/diner, utility, conservatory, dining room, en-suite to master, cloakroom and family bathroom, 100` x 50` south facing rear garden sts, no onward chain.
Property additional info
Entrance Hall: 16' 8'' x 4' 8'' extending to 6`4 (5.08m x 1.42m)
Timber balustrade to stairwell, under stair storage cupboard, radiator, doors to:
Cloakroom: 5' 5'' x 2' 11'' (1.65m x 0.89m)
White suite comprising close coupled w.c, wall mounted wash basin, obscure window to front aspect.
Lounge: 25' 5'' x 12' 2'' (7.74m x 3.71m)
Feature open brick fireplace with log burner, double opening casements doors to rear garden, window to front aspect, double opening casement doors to dining room.
Bedroom 5/study: 8' 5'' x 8' 4'' (2.56m x 2.54m)
Window to front aspect, radiator.
Dining Room: 9' 2'' x 8' 5'' + bay window 2.79m x 2.56m)
Bay window to rear aspect, radiator.
Kitchen/Breakfast Room: 15' 9'' x 12' 5'' (4.80m x 3.78m)
`L shaped` roll top work surfaces with inset sink with mixer tap, drawers and cupboards under, fitted double oven inset hob with extractor, fridge, eye level cabinets, windows to side and rear aspects, opening to conservatory.
Conservatory: 13' 11'' x 9' 3'' (4.24m x 2.82m)
Of brick and glazed contsruction, double opening casement doors to side aspect, fan light, radiator.
First Floor Landing: 14' 4'' x 2' 10'' (4.37m x 0.86m)
Loft access (insulated), unchecked, recessed airing cupboard, doors to:
Bedroom 1: 18' 1'' x 12' 3'' (5.51m x 3.73m)
Window to front aspect, fitted wardrobes, radiator, door to:
En-suite: 8' 2'' x 6' 0'' (2.49m x 1.83m)
White suite comprising enclosed shower, close coupled w.c, wash basin in vanity with cupboards under, half wood paneling, obscure window to front aspect, radiator.
Bedroom 2: 12' 6'' x 8' 4'' (3.81m x 2.54m)
Window to rear aspect with sea views, fitted wardrobes, radiator.
Bedroom 3: 11' 6'' x 8' 5'' (3.50m x 2.56m)
Window to front aspect, radiator.
Bedroom 4: 9' 11'' x 6' 11'' (3.02m x 2.11m)
Window to rear aspect, radiator.
Family Bathroom: 11' 5'' x 5' 5'' (3.48m x 1.65m)
White suite comprising curved bath with feet with mixer tap shower attachment, close coupled w.c, pedestal wash basin, part wooden paneling, shaver point, obscure window to side aspect, radiator.
Double Garage: 22' 0'' x 17' 4'' (6.70m x 5.28m)
Two up and over doors, loft storage, obscure window to side aspect.
Rear Garden: 100' 0'' x 50' 0'' (30.46m x 15.23m)
Laid to lawn, paved patio, mature hedging and brick walls to boundaries, water tap, plastic oil tank, gate to front aspect, timber shed.
Side Garden: 22' 0'' x 11' 3'' (6.70m x 3.43m)
Block paved, double opening gates to front aspect.
Front garden: 100' 0'' x 31' 5'' (30.46m x 9.57m)
Block paved in and out driveway.
Property info
Floorplan_Floorplan1.Jpg View original

Floorplan_Floorplan2.Jpg View original

For more information about this property, please contact
Game Estate Agents, CO5 on +44 1206 988839 * (local rate)
Disclaimer
Property descriptions and related information displayed on this page, with the exclusion of Running Costs data, are marketing materials provided by Game Estate Agents, and do not constitute property particulars. Please contact Game Estate Agents for full details and further information. The Running Costs data displayed on this page are provided by PrimeLocation to give an indication of potential running costs based on various data sources. PrimeLocation does not warrant or accept any responsibility for the accuracy or completeness of the property descriptions, related information or Running Costs data provided here.








































.png)

