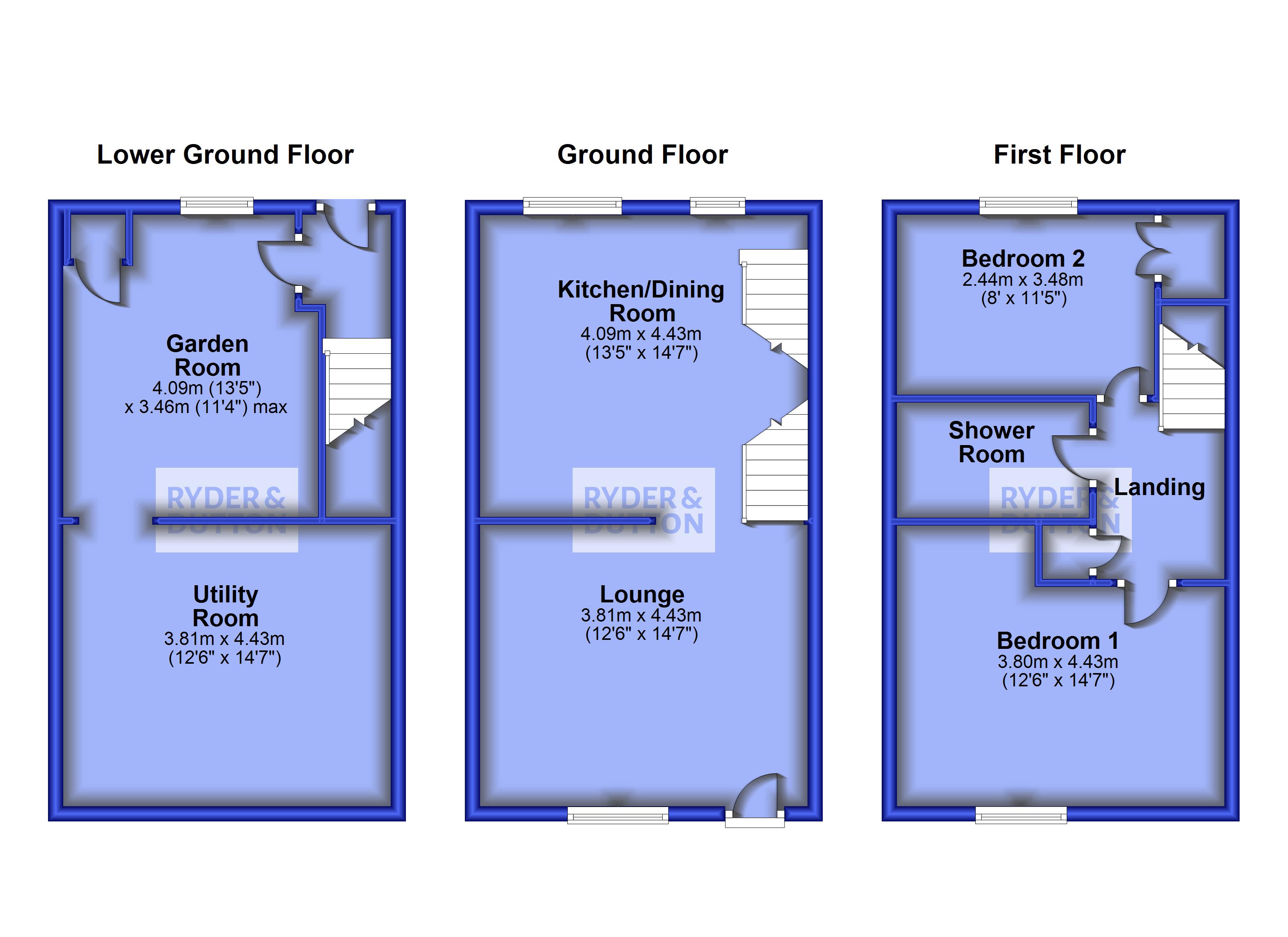Terraced house for sale in High Street, Uppermill, Saddleworth OL3
* Calls to this number will be recorded for quality, compliance and training purposes.
Property features
- Uppermill
- Mid Terraced House
- Two/three Bedrooms
- One/two Reception Rooms
- Great Central Village Location
- Over Three Floors
- Kitchen/Diner
- Great Outlooks
- No Onward Chain
- EPC C
Property description
Uppermill | Mid Terraced House | two/three Bedrooms | One/two Reception Rooms | Great Central Village Location | Over Three Floors | Kitchen/Diner | Great Outlooks | no Onward Chain | EPC C | Council Tax Band C | Freehold |
We are pleased to offer for sale this stone mid terraced house situated jus ton the fringe of thriving Uppermill Village only moments from local shops and amenities.
With over 1100 sq ft of living space the accommodation in outline comprises, lounge which is open plan to a kitchen/dining room with stairs to both upper and lower ground floors. To the first floor are two double bedrooms and shower room/ wc. To the lower ground floor is a garden room or could be third bedroom, beyond this is a large utility room that could be converted to another purpose. The property offers good room sizes and the accommodation is totally versatile throughout.
Externally the property fronts onto the High Street whilst at the rear is open common land.
Offered for sale with no onward chain.
Early viewing is essential.
From our Saddleworth Office turn right onto High Street and proceed along where the property will be found on your left hand side just after the junction with Bridge Street.
All main services are available
Ground Floor
Lounge (3.8m x 4.42m)
Kitchen/Dining Room (4.1m x 4.5m)
First Floor
Landing
Bedroom 1
3.78mmax x 4.45m
Bedroom 2 (2.5m x 3.5m)
Shower Room
Lower Ground Floor
Garden Room/Bed 3 (4.01m x 3.25m)
Utility Room (3.8m x 4.2m)
Property info
For more information about this property, please contact
Ryder & Dutton - Saddleworth, OL3 on +44 1457 356319 * (local rate)
Disclaimer
Property descriptions and related information displayed on this page, with the exclusion of Running Costs data, are marketing materials provided by Ryder & Dutton - Saddleworth, and do not constitute property particulars. Please contact Ryder & Dutton - Saddleworth for full details and further information. The Running Costs data displayed on this page are provided by PrimeLocation to give an indication of potential running costs based on various data sources. PrimeLocation does not warrant or accept any responsibility for the accuracy or completeness of the property descriptions, related information or Running Costs data provided here.

































.png)