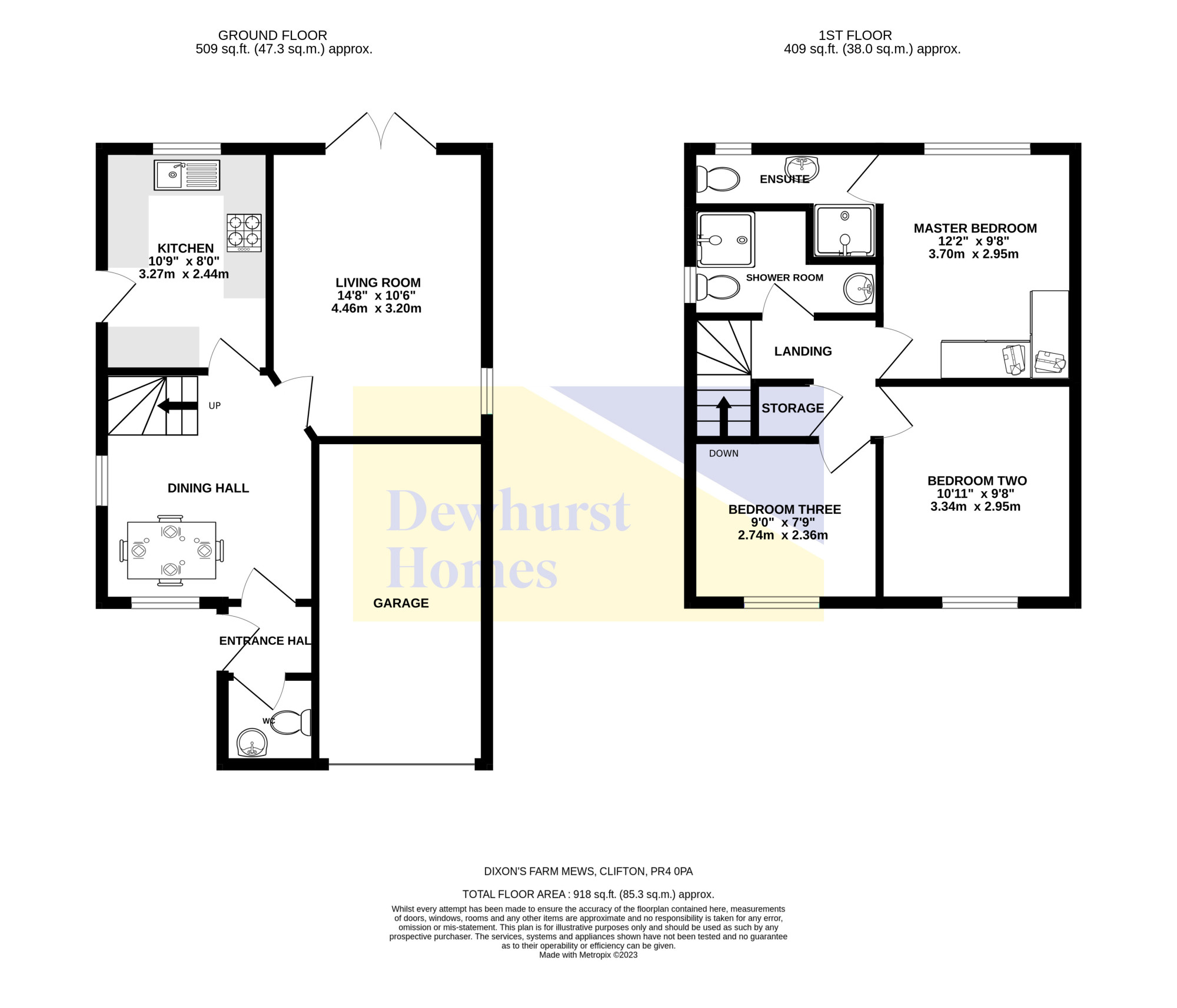Detached house for sale in Dixons Farm Mews, Clifton PR4
* Calls to this number will be recorded for quality, compliance and training purposes.
Property features
- Three Good Sized Bedrooms
- Popular Village Location
- Light and Airy Interiors
- Driveway and Single Garage
- Situated on a Lovely Plot
- Immaculate Detached Home
- Modern Ensuite and Shower Room
- Lounge, Fitted Kitchen
- Established Rear Garden
Property description
This detached property is a truly unique but simply stunning example of how to make a house in to a home. Nestled within the charming courtyard style development of Dixons Farm Mews in the quaint semi rural village of Clifton this property offers someone the opportunity to simply move in, sit back and relax as the property has been lovingly maintained in all areas by its current owner. Internally the property boasts a flowing floorplan along with light and bright interiors; internal highlights include: Entrance hallway, ground floor W.C, dining hallway, lounge overlooking the colourful rear garden, modern fitted kitchen, first floor landing and three bedrooms; two of which are great size doubles with the master bedroom enjoying the advantage of fitted wardrobes and a modern ensuite shower room. To complete the accommodation is a modern family shower room. Externally there is an allocated parking space for the property with additional visitor spaces within the development, whilst to the rear and side of the property is a delightful and vibrant cottage style garden. Early viewing is strongly advised, call Dewhurst Homes today!
Disclaimer:These particulars, whilst believed to be correct, do not form any part of an offer or contract. Intending purchasers should not rely on them as statements or representation of fact. No person in this firm's employment has the authority to make or give any representation or warranty in respect of the property. All measurements quoted are approximate. Although these particulars are thought to be materially correct their accuracy cannot be guaranteed and they do not form part of any contract.
Entrance Hall
This immaculate property is entered via a double glazed composite door to the side aspect with grey wood effect tile flooring and radiator.
W.C (1.29mm x 1.24mm)
Accessed off the entrance hallway. Comprising: Low level W.C, wash hand basin with tiled splash back and UPVC double glazed frosted window to the front aspect, grey wood effect tile flooring and radiator.
Dining Hall (3.40mm x 3.14mm)
A fantastic space for entertaining family and friends with two UPVC double glazed windows ensuring you are never short of natural light. Stairs to first floor, radiator, space for table and chairs.
Lounge (4.46mm x 3.20mm)
A light, bright and peaceful space to sit back and relax with UPVC double glazed patio doors opening out in to the colourful and well stocked garden. UPVC double glazed window to the side aspect of the property, recently installed log effect living flame electric fire set in a tasteful marble surround, mantle and hearth. Panelled radiator and coving.
Kitchen (3.27mm x 2.45mm)
A modern fitted kitchen comprising: Matching wall and base units with a contrasting work surface over and tiled splash back. Integrated fridge, freezer, electric oven, four ring gas hob and stainless steel extractor hood over. Composite sink drainer with mixer tap. Space for appliances such as washing machine and dishwasher. UPVC double glazed window to the rear aspect, UPVC double glazed door to the side aspect, tiled flooring and radiator.
Landing
Providing access to all private spaces, storage cupboard housing combination boiler and UPVC double glazed window to the side aspect.
Master Bedroom (3.70mm x 2.95mm)
A spacious master bedroom enjoying the advantages of both fitted wardrobes and a modern ensuite shower room. UPVC double glazed window to the rear aspect and radiator.
Ensuite (2.23mm x 1.64mm)
A modernised ensuite comprising: Low level W.C, wash hand basin set in a vanity unit, shower cubicle, chrome heated towel rail, fully tiled walls with feature alcoves, Tiled floor and UPVC double glazed frosted window to the rear aspect.
Bedroom Two (3.34mm x 2.95mm)
Another fantastic size double bedroom with a UPVC double glazed window to the front aspect and radiator.
Bedroom Three (2.74mm x 2.36mm)
An ample size single room with a UPVC double glazed window to the front aspect and radiator.
Family Shower Room (2.74mm x 1.61mm)
A modern family shower room comprising: Low level W.C, wash hand basin set in vanity unit with illuminating mirror, double size walk in shower cubicle, fully tiled walls with decorative alcove, tiled flooring, chrome heated towel rail and UPVC double glazed frosted window to the side aspect.
External Areas
Standing proud on its plot this detached property benefits from a block paved driveway situated next to the single garage. Indian flag stone steps lead up to the properties front door in turn leading round to the side of the property to the rear where a fully enclosed landscaped vibrant garden is unveiled having well stocked borders and a choice of patio areas meaning you can follow the sun throughout the day.
Single Garage
Up and over door to the front aspect, power and light.
Additional Information
We are reliably advised that the tenure of this property is leasehold, 999yrs as of 1996 and the ground rent is £30 per annum. Maintenance/service charge is £90 per annum. Council tax band D.
Property info
For more information about this property, please contact
Dewhurst Homes, PR1 on +44 1772 937854 * (local rate)
Disclaimer
Property descriptions and related information displayed on this page, with the exclusion of Running Costs data, are marketing materials provided by Dewhurst Homes, and do not constitute property particulars. Please contact Dewhurst Homes for full details and further information. The Running Costs data displayed on this page are provided by PrimeLocation to give an indication of potential running costs based on various data sources. PrimeLocation does not warrant or accept any responsibility for the accuracy or completeness of the property descriptions, related information or Running Costs data provided here.



































.png)
