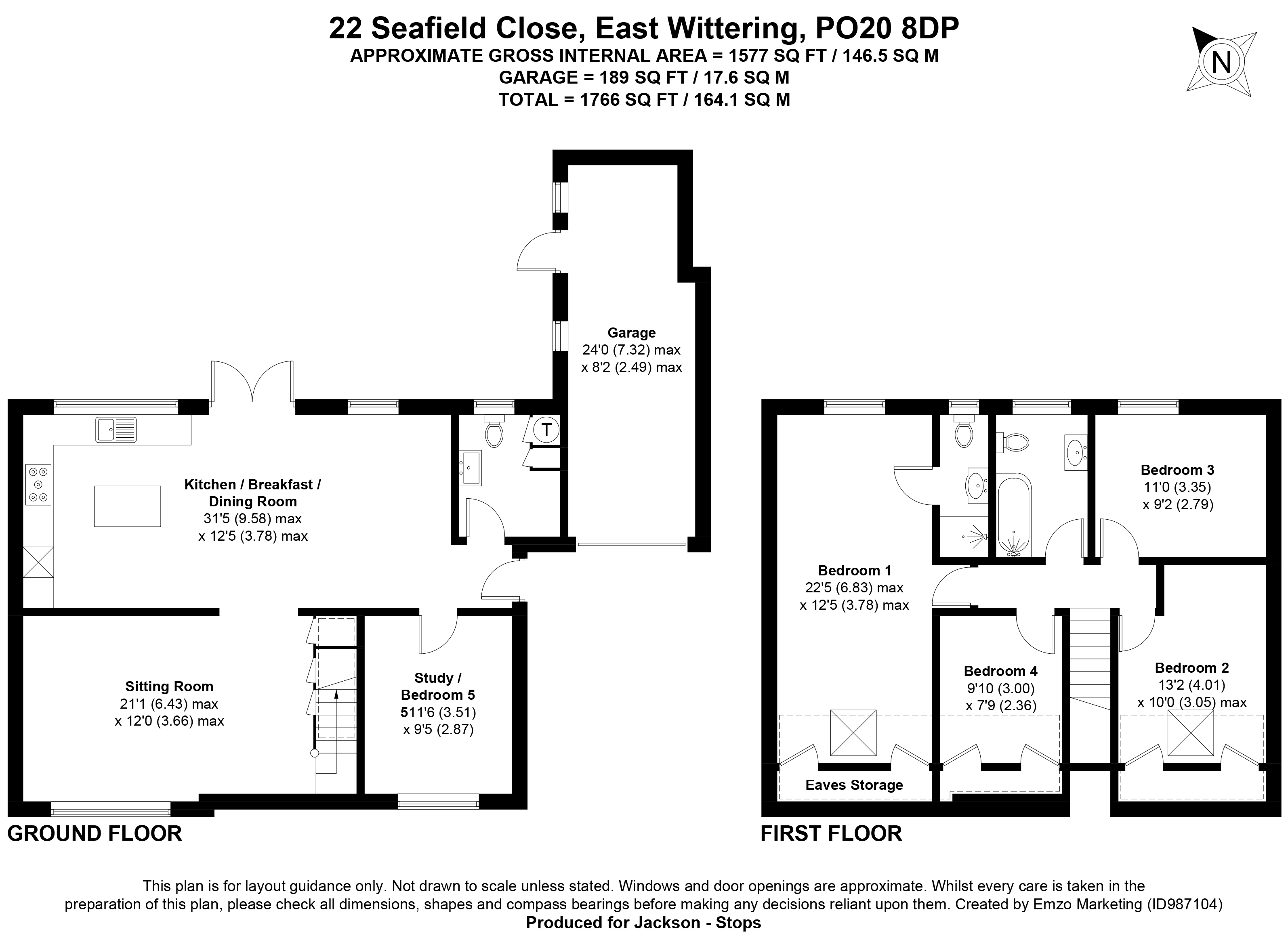Detached house for sale in Seafield Close, East Wittering, Chichester, West Sussex PO20
* Calls to this number will be recorded for quality, compliance and training purposes.
Property features
- Superb extended and completely refurbished property
- 350 yards walk from the beach
- Excellent open plan accommodation
- 4 first floor bedrooms
- 5th bedroom/study on ground floor
- Bespoke handbuilt open plan kitchen
- Cloak/utility room
- Lovely open plan sitting room
- Master bedroom with ensuite
- Family bathroom
Property description
A detached four/five bedroom family home occupying a cul-de-sac position within 350 yards safe walk of the beach at East Wittering.
The house has been meticulously renovated and extended and is now offered in 'as new' condition. Improvements include conversion of the roof to provide four bedrooms, with en-suite and family bathroom, whilst the ground floor has superb open plan accommodation comprising of bespoke, brand new fitted kitchen with excellent appliances, within a large and spacious kitchen/family room, and a lovely and well-proportioned sitting room. There is a ground floor study which could easily be used as a fifth double bedroom and a cloaks/utility room.
Outside there is plenty of parking, a single garage and well-enclosed and private back garden.
East Wittering village has a range of local facilities and shops within half a mile safe walk of the house. The beach is 350 yards level walk, and from there it is possible to walk to the award winning blue flag beach at East Head, West Wittering. Facilities include a local preschool and primary school, medical centre and dental surgery as well as a good range of shops, cafes and restaurants.
Porch
And stone step with front door opening to
Small Hallway
In turn opening to
Kitchen/Dining/Family Room
A lovely, well-proportioned and particularly spacious room comprising
Kitchen Area
With bespoke range of base cupboards and drawers and matching eye level cupboards with bespoke resin worktops and central breakfast bar. There are plenty of base and storage cupboards, and the worktops are inset with a single bowl stainless steel sink unit with mixer tap. There is a five ring induction hob, oven, combination microwave/oven and matching extractor hood, concealed dishwasher, fridge and freezer. Part wall tiling, upright radiator.
Family/Dining Area
Extension of the flooring, two double radiators, TV and data points. There are double opening French doors to the decking and garden.
Utility/Cloakroom
White suite comprising pedestal wash basin with storage beneath, low level WC, airing cupboard with shelving. Space for other appliances.
Study/Bedroom 5
Data and TV points. Radiator.
Open Plan Sitting Room
A lovely spacious room with upright radiator, second radiator, TV and data points. Telephone point and staircase to
First Floor Landing
Loft hatch, doors to
Bedroom 1
Two radiators, eaves storage cupboard and double aspects, data and TV points.
En-Suite Shower Room
Suite comprising low level WC, wash basin with storage beneath, shower cubicle with chrome controls, chrome heated towel rail and extractor fan.
Bedroom 2
Overlooking the garden. Radiator, data and TV points.
Bedroom 3
Eaves cupboard, radiator.
Bedroom 4
Two eaves cupboards, radiator.
Bathroom
White suite comprising panel enclosed bath with mixer tap and shower attachment, low level WC and wash basin with cupboard storage beneath. Chrome heated towel rail, extractor fan.
Front Garden
With shingle driveway providing off-street parking for up to five cars, an area of lawn fronted with wooden fencing.
Single Garage
With up-and-over door, light and power and personal door to the garden. At one end of the garage is a workshop area.
Back Garden
With raised decking adjacent to the house, leading to a good lawn surrounded by close board fencing. Excellent degree of privacy, outside tap and lights. Gated side access.
Property info
For more information about this property, please contact
Jackson-Stops - Chichester, PO19 on +44 1243 468806 * (local rate)
Disclaimer
Property descriptions and related information displayed on this page, with the exclusion of Running Costs data, are marketing materials provided by Jackson-Stops - Chichester, and do not constitute property particulars. Please contact Jackson-Stops - Chichester for full details and further information. The Running Costs data displayed on this page are provided by PrimeLocation to give an indication of potential running costs based on various data sources. PrimeLocation does not warrant or accept any responsibility for the accuracy or completeness of the property descriptions, related information or Running Costs data provided here.




























.png)

