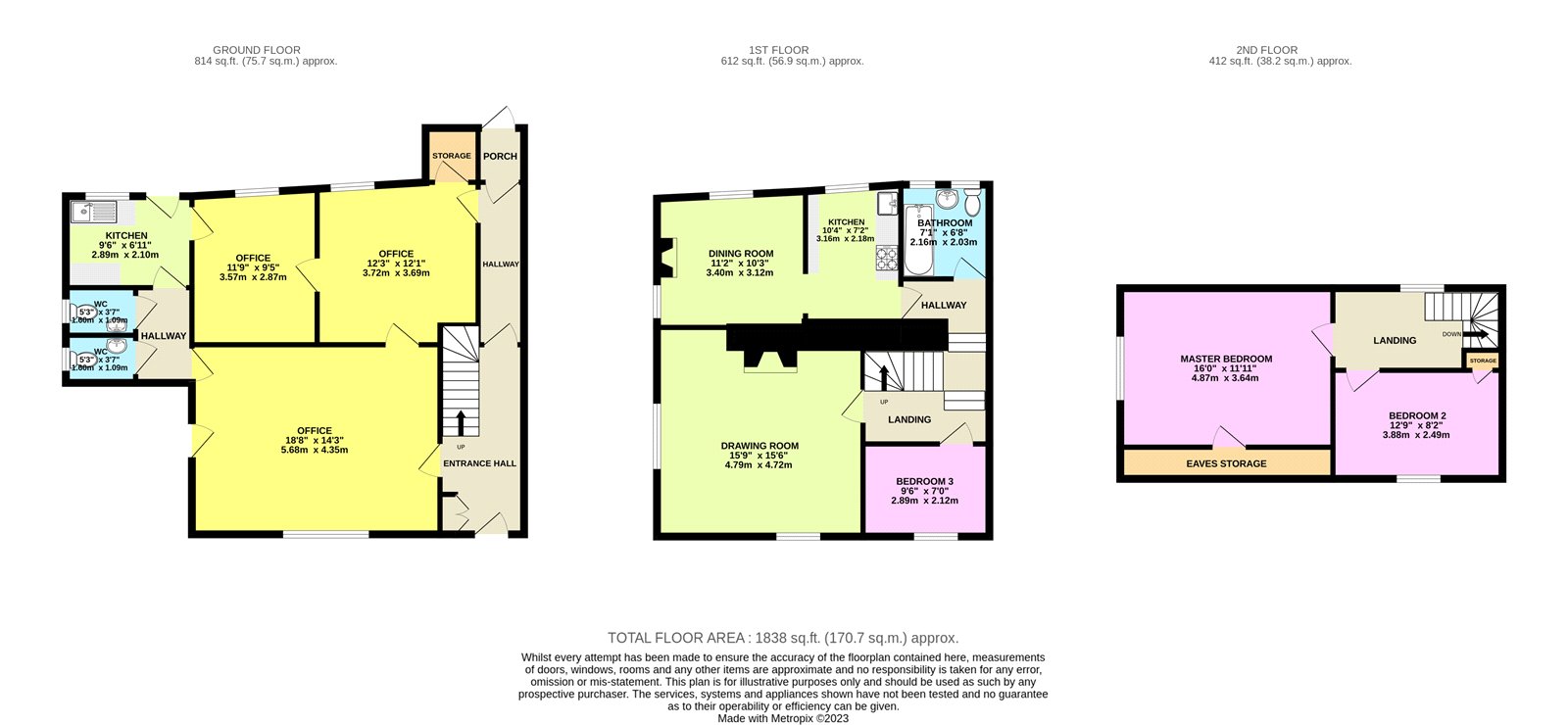End terrace house for sale in Dyer Street, Cirencester, Gloucestershire GL7
* Calls to this number will be recorded for quality, compliance and training purposes.
Property features
- Grade II Listed Building
- Category E Mixed Use Commercial Space (Ground Floor)
- 3 Bedroom Maisonette (1st & 2nd Floors)
- Kitchen
- Dining Room
- Living Room
- Bathroom
- Courtyard Patio Garden
Property description
A Grade II Listed building with mixed use commercial spaces on the ground floor and a thoroughly charming 3 bedroom maisonette with many original features spread over the first and second floors.
A beautiful Grade II listed building situated in Cirencester town centre. The property is unique and extremely versatile, it comprises:
Entrance Hall with stairs to the maisonette flat and a door leading to:
(Class E) Mixed use commercial spaces consisting of 3 office/meeting room/studios, a kitchenette and 2 WC's - around 800sqft in total.
Up the stairs from the Entrance Hall is a charming maisonette flat set over the first and second floors comprising: Kitchen, dual aspect Dining Room with feature open fire place, Family Bathroom, dual aspect Living Room with feature open fire place, 3 bedrooms, 2 double rooms (master room with a feature open fireplace) and a generous single room currently used as a library.
The property was built in the early 1700's and many of the stunning original features have been retained.
Outside there is a walled courtyard garden with gated access onto Lewis Lane.
Freehold
EPC Exempt (Grade II Listed)
(Maisonette) Council Tax Band B - £1,666.45p/a<br /><br />Cirencester, known as the Capital of the Cotswolds and famous for its Roman history, has an abundance of cultural attractions including the Corinium Museum, Roman Amphitheatre and the Abbey. Cirencester Park is home to the Polo Club, one of the most historic clubs in the country, being founded in 1894.
The Market Place offers a choice of high street stores, independent retailers, cafes and restaurants, as well as Bishops Walk undercover shopping centre.
Entrance Hall (15' 9" x 6' 4" (4.8m x 1.93m))
Flagstone flooring, radiator, stairs leading to upper floors.
Mixed Use Commercial Space (18' 8" x 14' 3" (5.7m x 4.34m))
Wood effect laminate flooring, radiators, window to front, part glazed door to outside.
Mixed Use Commercial Space (11' 0" x 9' 2" (3.35m x 2.8m))
Carpeted flooring, radiator, door to storage cupboard, door to rear hallway, window to rear.
Mixed Use Commercial Space (11' 2" x 9' 6" (3.4m x 2.9m))
Carpeted flooring, radiator, door to kitchen, windows to rear.
Kitchenette (9' 5" x 6' 11" (2.87m x 2.1m))
Carpeted flooring, sink & drainer with cold tap, wall mounted electric water heater, windows to rear, door to rear courtyard.
WC 1 (5' 3" x 2' 9" (1.6m x 0.84m))
Vinyl flooring, low-level WC, wash hand basin, window to side.
WC 2 (5' 3" x 2' 9" (1.6m x 0.84m))
Vinyl flooring, low-level WC, wash hand basin, window to side.
Living Room (15' 11" x 15' 9" (4.85m x 4.8m))
Original exposed wooden floorboards, radiator, open fire place, sash windows to front and side.
Bedroom 3 (9' 6" x 7' 0" (2.9m x 2.13m))
Original exposed wooden floorboards, radiator, sash window to side.
Bathroom (7' 2" x 6' 7" (2.18m x 2m))
Tiled flooring, bath with shower over, wash hand basin, WC, heated chrome towel rail, windows to rear.
Kitchen (10' 4" x 7' 2" (3.15m x 2.18m))
Laminate flooring, floor & wall mounted storage cupboards, electric oven with gas hob and extractor above, Belfast style sink with mixer tap, integral dishwasher, window to rear.
Dining Room (11' 0" x 10' 4" (3.35m x 3.15m))
Original exposed wooden floorboards, radiator, open fire place, dual aspect sash windows side & rear.
Bedroom 1 (16' 2" x 11' 10" (4.93m x 3.6m))
Exposed wooden floorboards, radiator, feature open fireplace, eaves storage, sash window to side.
Bedroom 2 (12' 9" x 9' 0" (3.89m x 2.74m))
Exposed wooden floorboards, built-in storage cupboard, sash window to front.
Property info
For more information about this property, please contact
CJ Hole Cirencester, GL7 on +44 1285 719186 * (local rate)
Disclaimer
Property descriptions and related information displayed on this page, with the exclusion of Running Costs data, are marketing materials provided by CJ Hole Cirencester, and do not constitute property particulars. Please contact CJ Hole Cirencester for full details and further information. The Running Costs data displayed on this page are provided by PrimeLocation to give an indication of potential running costs based on various data sources. PrimeLocation does not warrant or accept any responsibility for the accuracy or completeness of the property descriptions, related information or Running Costs data provided here.






























.gif)

