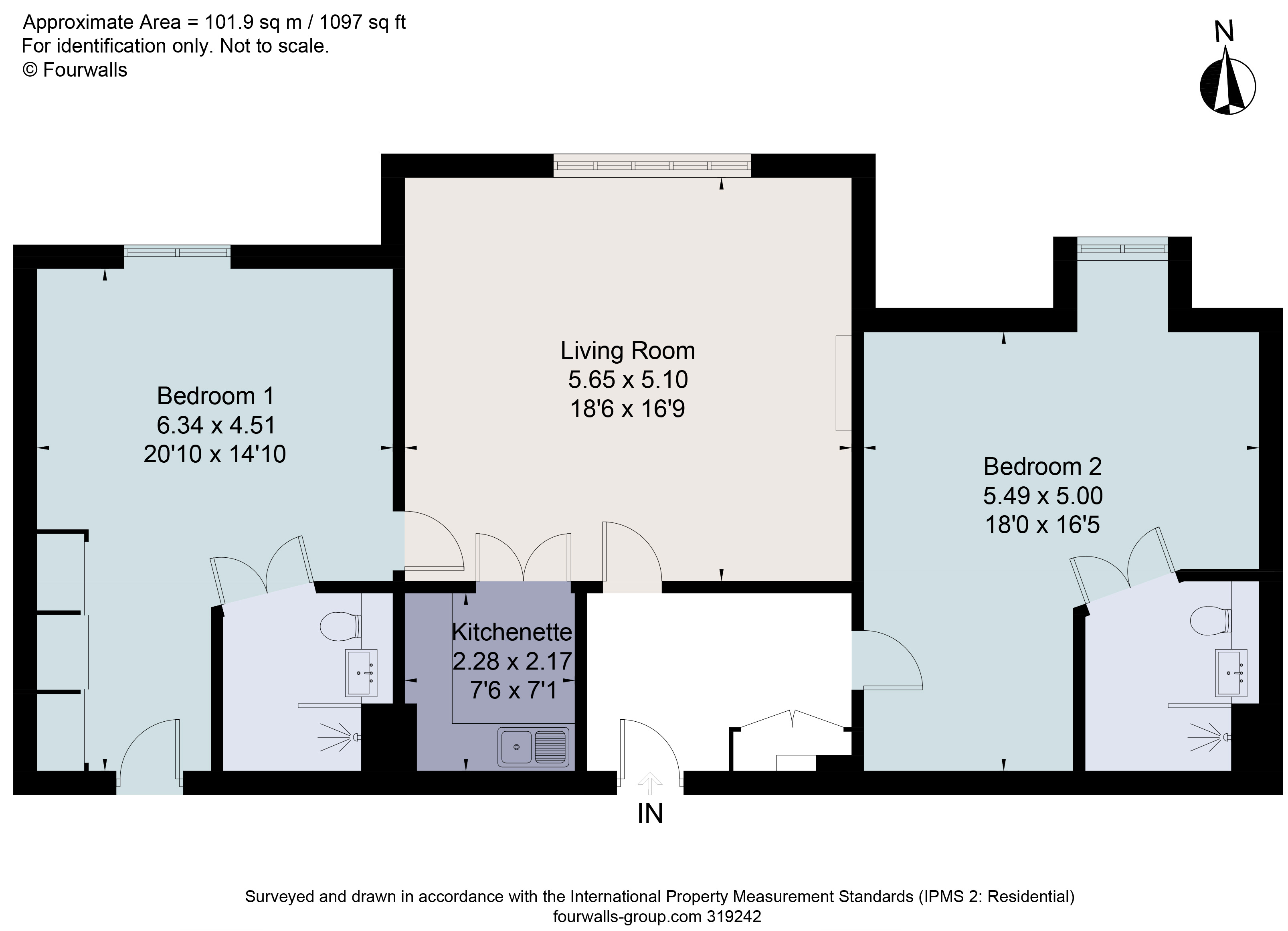Flat for sale in Richmond Drive, Aston-On-Trent, Derby, Derbyshire DE72
* Calls to this number will be recorded for quality, compliance and training purposes.
Property features
- Luxury assisted living apartment
- Situated on the second floor
- Two double bedrooms both en suite
- Highly desirable village location
- Allocated off street parking
- Underfloor heating throughout
- EPC Rating = C
Property description
Two bedroom penthouse assisted living apartment within the highly regarded, Bupa operated Richmond Village. The development provides excellent leisure facilities, a café bar & Restaurant.
Description
The Bupa operated Richmond Village occupies a quiet position within the highly desirable south Derbyshire village of Aston-On-Trent. The development provides a host of amenities to briefly include a wellness spa, swimming pool, sauna, hydrotherapy pool, beauty treatment rooms and hair salon. There is an onsite café bar and restaurant which overlooks the croquet lawn and immaculately maintained grounds. Other facilities include library and activities rooms.
This property in particular is an assisted living apartment, positioned on the penthouse floor of the main building. The apartment holds two double bedrooms, both en suite, a generous sitting room and a contemporary kitchenette. Assisted living apartments are complemented by a lifestyle package (at an additional monthly cost) which covers utility bills, daily housekeeping duties, and cooked meals. There are two levels of lifestyle packages, to choose from and further information on these can be obtained by contacting our Nottingham office or Richmond Homes.
Accommodation
A lift from the main reception provides access to the second floor, on to the communal hallway and in turn to suite 50. A spacious entrance hall provides direct access to a useful store cupboard and leads on to the extent of the accommodation, comprising:
A generous living room overlooking the front aspect with a focal point stone effect fire place and inset electric fire. Glazed double doors lead from the living room into the kitchenette which is fitted with cream base and wall units and oak effect work tops with a stainless steel sink and undercounter integrated fridge.
Principal bedroom, accessed from the living room, enjoying a dual aspect view with fitted glass fronted wardrobes and a three piece en suite shower room with a large, open shower, chrome heated towel rail, a mirror fronted cupboard and a combination vanity basin and WC. The second bedroom is also a generous double bedroom with front aspect dormer window and an en suite which is fitted very similar to the main bedroom, with a large, open shower, chrome heated towel rail, a mirror fronted cupboard and a combination vanity basin and WC.
Outside
There is ample off street visitor parking, in addition to allocated parking for the apartment. The extensive communal gardens are extremely well maintained with large stretches of lawn, heavily stocked borders, a number of pleasant seating areas and a croquet lawn.
Agents note
A transfer fee of 10% applies, in addition to annual service charges and lifestyle packages. For more information please contact the office.
Location
Aston-on-Trent is a desirable village situated to the south west of Derby, enjoying a host of amenities to include two public houses, a post office, village shop, a primary school and a village hall. The village is a popular commuter location for Derby with direct access along the A6 and further access across the region via the A50 Link Road to the M1 Motorway, M42 and M6. East Midlands airport is 7.5 miles from the property and East Midlands Parkway train station 8 miles away, providing direct rail access to London in 1 hour 22 minutes.
Square Footage: 1,097 sq ft
Leasehold with approximately 122 years remaining.
Additional Info
Lease details
123 years remaining on the lease.
Service charge £6817.72.
Ground rent £300 per annum.
Council tax
South Derbyshire District Council, tax band E.
Property info
For more information about this property, please contact
Savills - Nottingham, NG1 on +44 115 691 9330 * (local rate)
Disclaimer
Property descriptions and related information displayed on this page, with the exclusion of Running Costs data, are marketing materials provided by Savills - Nottingham, and do not constitute property particulars. Please contact Savills - Nottingham for full details and further information. The Running Costs data displayed on this page are provided by PrimeLocation to give an indication of potential running costs based on various data sources. PrimeLocation does not warrant or accept any responsibility for the accuracy or completeness of the property descriptions, related information or Running Costs data provided here.























.png)