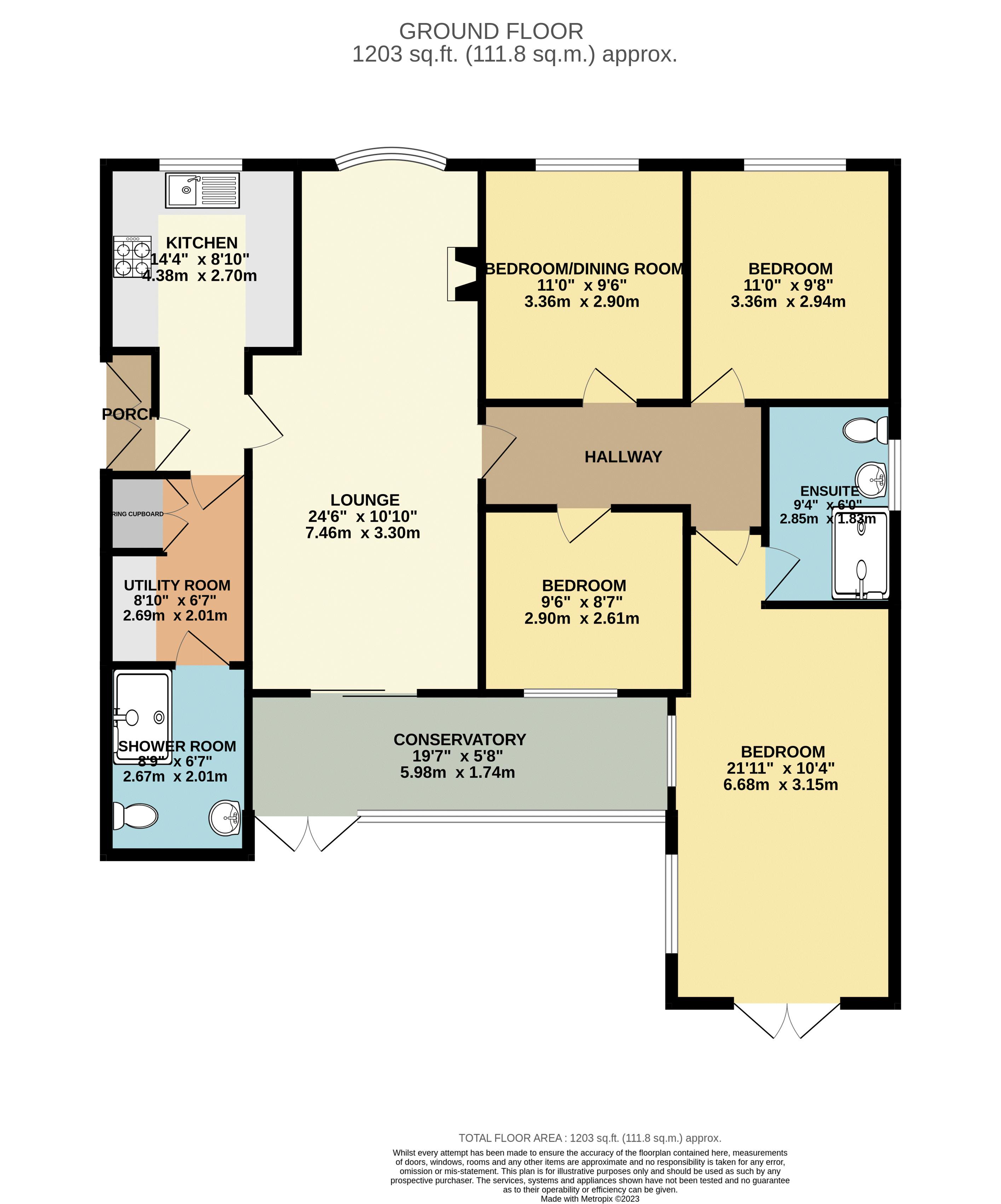Detached bungalow for sale in Nettleton Road, Caistor, Market Rasen LN7
* Calls to this number will be recorded for quality, compliance and training purposes.
Property features
- Three/Four bed detached bungalow
- Ample off road parking with garage
- Located in the historic market town of Caistor
- Large garden to the rear
- Modern and stylishly presented throughout
- En-suite to master bedroom
- UPVC double glazing and gas central heating
- Energy performance rating D and Council tax band C
- Since the EPC was last carried out improvements have been made
Property description
Crofts Estate Agents are delighted to bring to the market this beautifully presented three/four bed detached bungalow, located in the historic market town of Caistor.
Modern and offering spacious living throughout, this property comes with viewings highly recommended!
Suited to a variety of buyers, this home has a whole host of local facilities on its doorstep, along with superb schools nearby for children of all ages and excellent road links with short easy commutes to neighbouring town's/villages. Heading into the accommodation will reveal the porch, lounge, kitchen, utility, conservatory, dining room and three bedrooms, all of which are doubles. There is also the family bathroom suite, along with en-suite to the extended master bedrooms. Externally, there is ample off road parking with detached garage which benefits from power and lighting. The property occupies a large plot with well maintained gardens around the perimeter of the home.
Lounge (10' 10'' x 24' 6'' (3.30m x 7.46m))
This spacious reception room benefits from split flooring with half carpet and half laminate flooring which is of the highest quality. Neutrally decorated there is a newly fitted log burner which is a lovely feature and perfect for those cold winter nights.
Kitchen (8' 10'' x 14' 4'' (2.69m x 4.37m))
Stylishly presented, this delightful kitchen boasts a range of base and wall mounted shaker units with integral fridge freezer, oven and dishwasher.
There is also tiled flooring, 4 ring gas hob with extractor above, ceramic sink, column radiator and uPVC window to the front.
Utility Room (6' 7'' x 8' 10'' (2.01m x 2.69m))
A handy addition to this already fabulous home is the utility room, which is accessed from the kitchen.
The room benefits from matching units and worktops to the kitchen, tiled flooring and plumbing for a washer and dryer, which helps free up space in the kitchen.
Conservatory (5' 8'' x 19' 7'' (1.73m x 5.96m))
Bedroom 1 (10' 4'' x 21' 11'' (3.15m x 6.68m))
Having been extended, bedroom one boasts a large and beautifully presented en-suite, carpeted flooring, neutral decor, LED lighting, radiator, uPVC window to the side and uPVC french doors which open out to the delightful rear garden.
En-Suite (6' 9'' x 9' 4'' (2.06m x 2.84m))
This modern en-suite benefits from a shower, WC and basin, with tiled flooring and walls to compliment.
There is also a towel rail radiator and uPVC window to the side elevation.
Bedroom 2 (9' 8'' x 11' 0'' (2.94m x 3.35m))
Bedroom two briefly comprises of carpeted flooring, radiator, neutral decor, coving and uPVC window to the front elevation.
Bedroom 3/Dining Room (9' 6'' x 11' 0'' (2.89m x 3.35m))
This room provides versatile living and would be ideal as a dining room or bedroom, if required.
The room benefits from carpeted flooring, radiator, neutral decor and uPVC window to the front elevation.
Bedroom 4 (8' 7'' x 9' 6'' (2.61m x 2.89m))
Bedroom four briefly comprises of carpeted flooring, coving and uPVC window looking out to the conservatory.
Shower Room (6' 7'' x 8' 9'' (2.01m x 2.66m))
Accessed from the utility room, this family shower room comprises of a modern three piece suite which includes, shower, WC, basin, tiled flooring, radiator and uPVC window to the rear.
Exterior
Occupying a large plot with wrap around garden, this property is perfect most buyers.
On the outskirts of the market town of Caistor, this property enjoys a well manicured front garden with ample off road parking and detached tandem/double garage with power and lighting.
The rear garden is truly special with a range of matured shrubs, flowers and fruit tree's. The patio area is perfect for hosting guests or enjoying al-fresco dining on a warm summers day.
The garden also benefits from outdoor electric sockets and fencing to the sides.
Property info
For more information about this property, please contact
Crofts Estate Agents Limited, DN40 on +44 1469 408406 * (local rate)
Disclaimer
Property descriptions and related information displayed on this page, with the exclusion of Running Costs data, are marketing materials provided by Crofts Estate Agents Limited, and do not constitute property particulars. Please contact Crofts Estate Agents Limited for full details and further information. The Running Costs data displayed on this page are provided by PrimeLocation to give an indication of potential running costs based on various data sources. PrimeLocation does not warrant or accept any responsibility for the accuracy or completeness of the property descriptions, related information or Running Costs data provided here.

































.png)