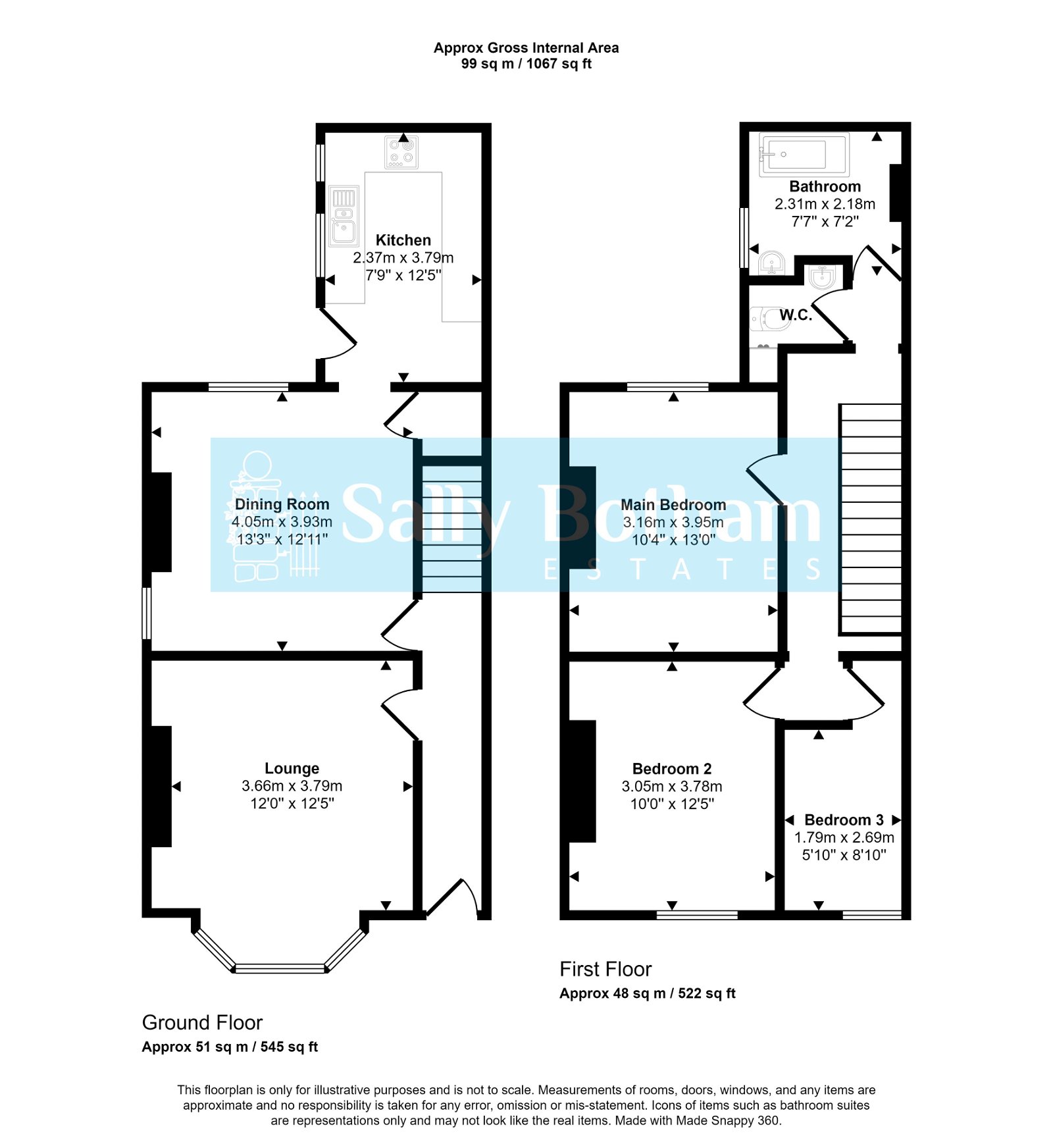Semi-detached house for sale in Smedley Street East, Matlock DE4
* Calls to this number will be recorded for quality, compliance and training purposes.
Property features
- Guide Price £300,000 - £325,000.
- Superbly finished and decorated throughout.
- Ideal holiday let and ready to use.
- Recently refurbished to a high specification.
- 3 bedrooms.
- Furniture and furnishings available by sperate negotiation.
- Spacious accommodation throughout.
- Patio Garden.
- Convenient for town centre.
- Close to transport links including railway station.
Property description
A superbly presented, recently refurbished, stone-built semi-detached Edwardian property, ideally located within easy reach of the town centre with excellent local amenities. The accommodation offers: Three bedrooms; family bathroom; separate WC; spacious sitting room; dining room; and contemporary fitted kitchen. And a delightful rear yard.
Entering the property via a half-glazed entrance door with over-door light, which opens to:
Reception hallway 4.94m x 0.97m
Having elegant original coving to the ceiling, wood-effect flooring, and a central heating radiator. Stairs rise to the upper floor accommodation, and contemporary oak doors open to:
Sitting room 4.59m x 3.60m (measured into the bay)
Having front-aspect UPVC bay windows flooding the room with natural light. There is elegant original coving to the ceiling and a centre-ceiling rose. Wood-effect flooring follows through from the reception hallway. There is a feature fire-opening creating a display niche. To either side of the chimney breast are arched display niches with open-display shelving and storage cupboards.
Dining room 4.01m x 3.97m
With dual-aspect double-glazed windows, the rear-aspect window overlooking the enclosed yard. Wood-effect flooring follows through from the hallway. There is an original fire-opening creating a display niche, a central heating radiator, and a door opening to a stone staircase, descending to:
Storage cellar 3.57m x 1.30m and 4.80m x 1.20m
An L-shaped cellar, with window opening to a light well. A batten door with thumb-latch opens to:
Cellar two 3.04m x 2.11m
Having original stone thralls, power, and lighting.
From the dining room, a door opening leads to:
Kitchen 3.75m x 2.32m
Having double-glazed windows and a half-glazed entrance door opening onto the rear yard. The room has wood-effect flooring following through from the dining room and reception hallway, and a range of kitchen units in a paint-effect finish, with cupboards and drawers set beneath a timber-effect worksurface with a tiled splashback. There are wall-mounted storage cupboards with under-cabinet lighting, and open-display shelves. Set within the worksurface is a porcelain sink with mixer tap, and a Neff four-ring induction hob, beneath which is a Neff fan-assisted electric oven. There is an integral slim-line dishwasher, and washing machine. There is space for a fridge-freezer. The room is illuminated by downlight spotlights and there is a central heating radiator.
From the hallway, a staircase rises to:
First floor galleried landing 4.61m x 1.80m
Having an access hatch opening to the loft space, central heating radiator, and panelled doors opening to:
Bedroom one 3.79m x 3.13m
Having a front-aspect UPVC escape window, and a central heating radiator.
Bedroom two 3.93m x 3.15m
With a rear-aspect double-glazed escape window, and a central heating radiator.
Bedroom three 2.75m x 1.86m
With a central heating radiator, and front-aspect escape window.
Family bathroom 2.33m x 2.28m
Having a side-aspect window with obscured glass, and suite with: Shower-bath with curved glass shower screen, and mixer shower with overhead and handheld shower sprays; contemporary wash hand basin with storage cupboards beneath. The room is illuminated by downlight spotlights and there is a ladder-style towel radiator and an extractor fan.
WC
Being partially-tiled and having a suite with dual-flush close-coupled WC, and wall-hung wash hand basin. Concealed within a cupboard is the gas-fired boiler which provides central heating and hot water to the property.
Outside
To the front of the property is a forecourt garden, with a border stocked with flowering plants.
To the rear of the property is a delightful enclosed yard area, ideal for sitting out.
The property has outside lighting.
Services and general information
All mains services are connected to the property.
Tenure freehold
Disclaimer
All measurements in these details are approximate. None of the fixed appliances or services have been tested and no warranty can be given to their condition. The deeds have not been inspected by the writers of these details. These particulars are produced in good faith with the approval of the vendor but they should not be relied upon as statements or representations of fact and they do not constitute any part of an offer or contract.
Property info
For more information about this property, please contact
Sally Botham Estates Ltd, DE4 on +44 1629 828006 * (local rate)
Disclaimer
Property descriptions and related information displayed on this page, with the exclusion of Running Costs data, are marketing materials provided by Sally Botham Estates Ltd, and do not constitute property particulars. Please contact Sally Botham Estates Ltd for full details and further information. The Running Costs data displayed on this page are provided by PrimeLocation to give an indication of potential running costs based on various data sources. PrimeLocation does not warrant or accept any responsibility for the accuracy or completeness of the property descriptions, related information or Running Costs data provided here.



































.jpeg)
