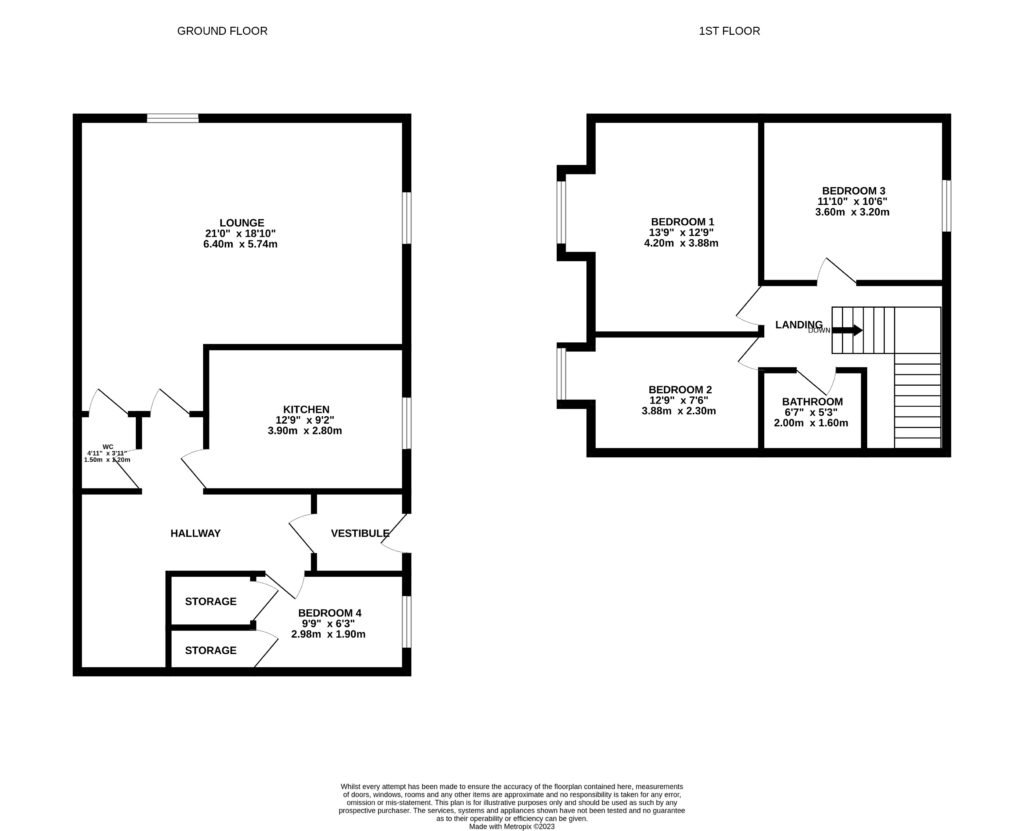Cottage for sale in The Hamlet, Blackness EH49
* Calls to this number will be recorded for quality, compliance and training purposes.
Property features
- New fixed price
- Historic Village Location
- Close to Blackness Castle & Shoreline
- Driveway
- Walk In Condition
- 109m2
Property description
Description
Halliday Homes are delighted to welcome to the market “The Hamlet” a 4 bedroom semi detached cottage located right in the heart of the picturesque village of Blackness on the shores of the River Forth. In good condition, with only some cosmetic upgrading required, viewing is recommended to appreciate the potential and location of this lovely home.
Internally on the ground floor the generously proportioned accommodation comprises entrance vestibule, through to hallway, lounge, kitchen, downstairs wc and bedroom four. On the upper level there are three double bedrooms and a family bathroom. Warmth is provided by double glazing and electric heating.
Externally to the side of the property, is a gated entrance to the tarmac driveway offering ample parking space and the garden which has a paved patio, lawn, timber shed and some mature shrubbery.
Location
Blackness is a small village with a harbour at Blackness Bay on the Firth of Forth. The village is renowned for its castle, which is situated on a promontory overlooking the bay, which originally served as a port for nearby Linlithgow. The surrounding area provides a choice of beaches, woodland walks, and a play park and also sits on the recently upgraded John Muir Way which is popular with walkers and cyclists. The village boasts its own primary school, boat club, church, newly refurbished restaurant and beer garden, and general store. Blackness Castle is owned by Historic Scotland and is popular as a tourist attraction and filming location. The stars of the 1990 film, "The Hamlet", Mel Gibson and Glenn Close used this property as a dressing room during filming, hence the name of the house today! More recently, the castle featured in the film “Robert the Bruce” and the hugely popular series “Outlander”. Close to Bo'ness and Linlithgow which are both popular, bustling town centres supporting a wide range of family-run businesses and restaurants with Sainsbury, Tesco, Lidl and Aldi supermarkets all represented, the village has it's own primary school with secondary education provided at Bo'ness Academy. Blackness is ideally positioned for both the M9 and M8 motorway routes. The M9 gives quick access to Edinburgh and the M8 to Glasgow respectively. The area provides excellent road links to Fife, central Scotland and beyond. The railway station at Linlithgow offers regular services to Glasgow and Edinburgh, making this an ideal base for commuting.
Council Tax: Band D
EPC Rating: D56
Directions - Using what3words search for “popular.actors.vibrates”.
Vestibule
The vestibule offers feature tiled flooring and double entrance doors. Access to the hallway.
Hallway
The welcoming hallway provides access to the main living areas and upper level via timber staircase. It also provides laminate flooring and a storage heater.
Lounge 6.40m x 5.74m
A spacious and bright lounge with original wooden flooring, dual aspect windows, 2 electric storage heaters, wall and ceiling lights and ample socket points.
Kitchen 3.90m x 2.80m
The kitchen offers an excellent selection of wall and base units for ample storage, with a contrasting worktop and tiled splash back. Appliances include, electric oven, hob, extractor hood, and dishwasher. Additionally, the room has a front facing window, storage heater and vinyl flooring.
Bedroom 4 2.98m x 1.90m
A ground floor bedroom with two storage cupboards, front facing window with views toward the shoreline, electric storage heater and laminate flooring
WC 1.50m x 1.20m
A useful downstairs toilet, with two piece suite consisting of wc and wash hand basin.
Upper Landing
Provides access to each bedroom, bathroom and loft space.
Bedroom 1 4.20m x 3.88m
A spacious double bedroom with front facing dormer window, fresh décor and electric storage heater.
Bedroom 2 3.88m x 2.30m
A further double bedroom with front facing dormer window, storage heater, and ample socket points.
Bedroom 3 3.60m x 3.20m
Another generously sized room with carpet flooring, front facing Velux window, storage heater and ample socket points.
Bathroom 2.00m x 1.60m
The family bathroom benefits from a white suite of toilet, washbasin with vanity unit, and bath with overhead shower and glazed screen. In addition, the room is partially tiled with vinyl flooring.
Agents Note
We believe these details to be accurate, however it is not guaranteed, and they do not form any part of a contract. Fixtures and fittings are not included unless specified otherwise. Photographs are for general information, and it must not be inferred that any item is included for sale with the property. Areas, distances and room measurements are approximate only and the floor plans, which are for illustrative purposes only, may not be to scale.
Property info
For more information about this property, please contact
Halliday Homes, EH49 on +44 1506 321292 * (local rate)
Disclaimer
Property descriptions and related information displayed on this page, with the exclusion of Running Costs data, are marketing materials provided by Halliday Homes, and do not constitute property particulars. Please contact Halliday Homes for full details and further information. The Running Costs data displayed on this page are provided by PrimeLocation to give an indication of potential running costs based on various data sources. PrimeLocation does not warrant or accept any responsibility for the accuracy or completeness of the property descriptions, related information or Running Costs data provided here.






























.png)
