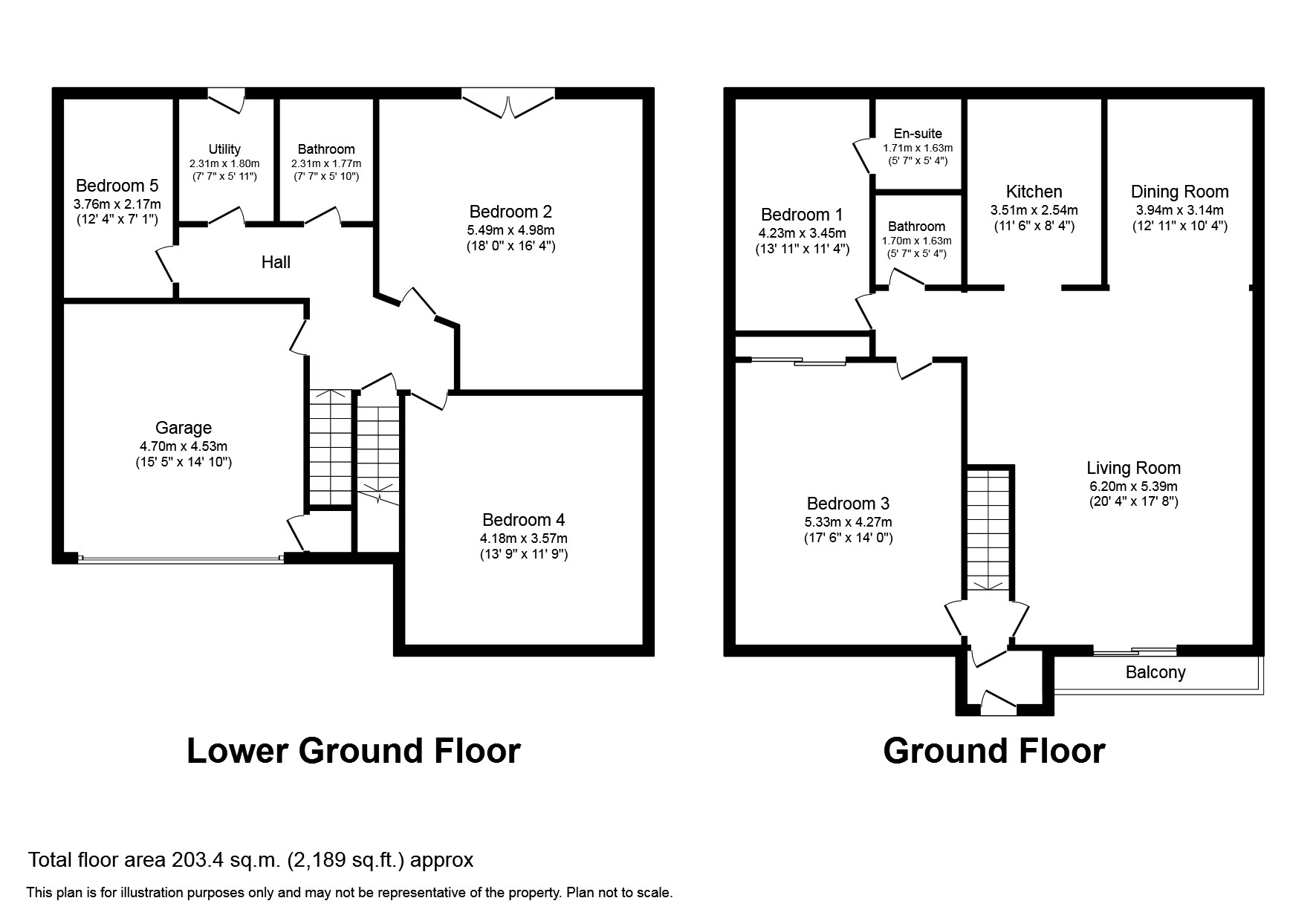Detached house for sale in Kielder Avenue, Cramlington NE23
* Calls to this number will be recorded for quality, compliance and training purposes.
Property features
- Generous home
- Great plot with large drive and a lovely garden
- Flexible living accommodation
- Two bathrooms and an en suite/steam room
- Utility room
- Double garage
- No onward purchase
Property description
Summary
Rare home to the market! No onward purchase! This super home is set over two floors with a split level layout and has lots to offer! Spanning over 1900sq ft, this home provides spacious open plan living accommodation with
lots of character and charm. Offering some fantastic features including an attractive balcony, a generous plot with a super garden and driveway, double garage and a superb open plan living area with dual aspect. The accommodation comprises entrance hallway with staircase to the first floor which opens to a spacious living room with open aspect to the dining/family area, modern kitchen, bathroom and two double bedrooms, one of which provides access to a steam room/en suite. The ground floor provides flexible accommodation with a further three bedrooms, two of which are doubles and one which is used as a home office, a bathroom and a utility room are also situated on the ground floor. There is internal access to the double garage as well.
Externally there is a well proportioned driveway to the front elevation which provides parking for multiple vehicles, to the rear there is a lovely garden with lawn, patio and mature planting which provides a private aspect.
Offering a flexible layout which will appeal to those looking for sizable home which is well located within an attractive cul de sac in Cramlington. Cramlington has much to offer including a great selection of shops, restaurants, amenities and a cinema. There is good travel access to the A1 and A19 as well.
Council Tax Band: E
Tenure: Freehold
Entrance Hallway
External door to the open hallway. Staircase to the first floor and ground floor.
Living Room (6.20m x 5.39m)
Open plan space with glazed doors opening to a balcony to the front elevation. Glass balustrade over the staircase.
Kitchen
Modern fitted kitchen with wall and base units, integrated dishwasher, oven, hob and microwave. Window to rear elevation. Ceiling spotlights.
Dining Room (3.94m x 3.20m)
Radiators and window over looking the garden to the rear.
Bedroom 1 (4.23m x 3.45m)
First floor bedroom with window to rear elevation and access to en suite/steam room.
Ensuite/Steam Room
Bespoke fitted steam room with shower, chrome towel rail and window.
Bathroom
Comprising wash hand basin set into vanity unit and w.c. Chrome heated towel rail.
Bedroom 2 (5.33m x 4.27m)
To the front elevation on the first floor. Windows, radiator and fitted storage.
Bedroom 3 (4.18m x 3.57m)
Bedroom to ground floor at the front elevation with glazed window and radiator.
Games Room (4.98m x 5.49m)
Bedroom to ground floor at rear elevation with glazed doors opening to the garden. Radiator.
Bedroom 5 (3.76m x 2.17m)
Situated on the ground floor currently used as a home office. Window and radiator.
Ground Floor Bathroom
Comprising wash hand basin, w.c and panelled bath. Radiator and window to rear.
Utility Room
Fitted units with work top over, stainless steel sink and mixer tap. Door to the garden.
External
Generous plot comprising a lovely garden to the rear with lawn, patio and mature hedging. To the front of the property there is a super driveway with parking for multiple vehicles. Double integral garage.
Property info
For more information about this property, please contact
Pattinson - Cramlington, NE23 on +44 1670 719247 * (local rate)
Disclaimer
Property descriptions and related information displayed on this page, with the exclusion of Running Costs data, are marketing materials provided by Pattinson - Cramlington, and do not constitute property particulars. Please contact Pattinson - Cramlington for full details and further information. The Running Costs data displayed on this page are provided by PrimeLocation to give an indication of potential running costs based on various data sources. PrimeLocation does not warrant or accept any responsibility for the accuracy or completeness of the property descriptions, related information or Running Costs data provided here.



































.png)

