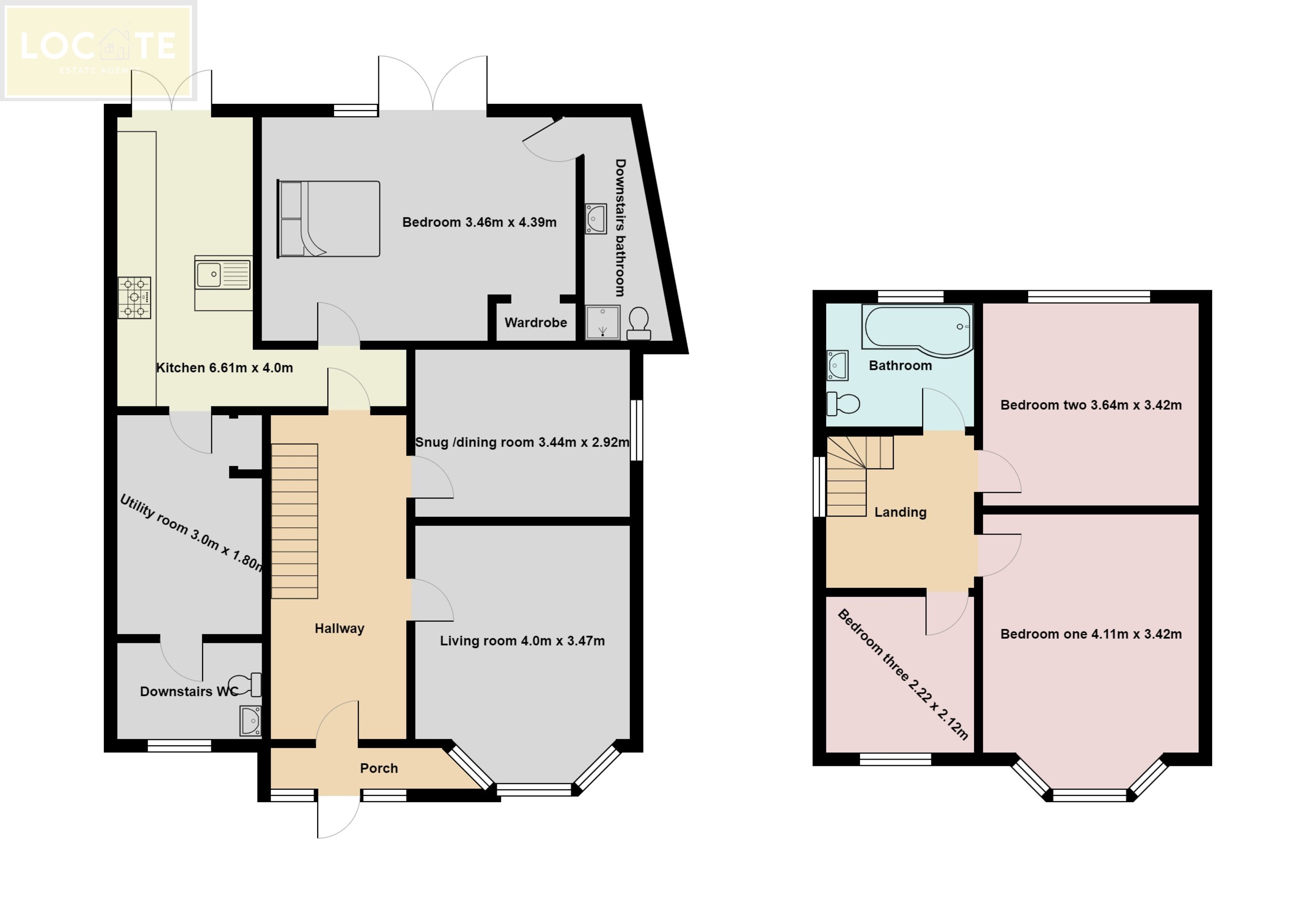Detached house for sale in Lansdowne Road, Flixton, Urmston, Manchester M41
* Calls to this number will be recorded for quality, compliance and training purposes.
Property features
- No vendor chain
- Wrap around extension
- Downstairs shower room
- Well presented
- Near major transport links
- Utility room
- Good sized bedrooms
- Viewing advised
Property description
No vendor chain! Locate estate agents are delighted to bring to the market this substantially extended four bedroom detached family home located on the popular Lansdowne Road in Flixton. This lovingly cared for property offers an abundance of space throughout with the wrap around extension and three good sized bedrooms. The location of the property is close to all local amenities and local green belt land. The accommodation comprises of porch, hallway, living room, snug/ dining room, rear reception room/fourth bedroom, downstairs shower room, kitchen, utility room and downstairs WC. To the upstairs are the three good sized bedrooms and family bathroom. The property is double glazed and warmed by gas central heating. To the outside front is a walled garden with resin driveway offering ample off road parking. To the rear you will find the very spacious rear garden with well kept lawns, resin paths and patios, summerhouse and raised decked patio area. To book your viewing contact the Locate team at our Urmston office.
Porch
UPVC double glazed.
Entrance Hallway
Wood effect flooring.
Living Room (4.00 m x 3.47 m (13'1" x 11'5"))
UPVC bay window to front. Oak flooring. Television point.
Snug/Dining Room (3.44 m x 2.92 m (11'3" x 9'7"))
Oak flooring. Television point.
Eat In Kitchen (6.61 m x 4.00 m (21'8" x 13'1"))
UPVC double glazed French doors to rear. A range of fitted wall and base units. Rolled edge worktops. Splash wall tiling. Range style oven. Overhead extractor fan.
Rear Reception Room (3.46 m x 4.39 m (11'4" x 14'5"))
UPVC double glazed French doors to rear. Oak flooring.
Downstairs Bathroom
Low level WC. Pedestal wash hand basin. Separate shower enclosure. Wall tiling to compliment.
Utility Room (3.00 m x 1.80 m (9'10" x 5'11"))
Plumbed for whitegoods. Wall units. Rolled edge worktops. Step in pantry.
Downstairs WC (1.75 m x 1.40 m (5'9" x 4'7"))
UPVC double glazed opaque window to front. Low level WC. Vanity wash hand basin.
Landing
UPVC double glazed window to side. Shaped. Open balustrade.
Bedroom One (4.11 m x 2.42 m (13'6" x 7'11"))
UPVC double glazed bay window to front. A range of fitted wardrobes.
Bedroom Two (3.64 m x 3.42 m (11'11" x 11'3"))
UPVC double glazed window to rear. Central heating radiator.
Bedroom Three (2.22 m x 2.12 m (7'3" x 6'11"))
UPVC double glazed window to front. Central heating radiator.
Bathroom
UPVC double glazed opaque window to rear. Low level WC. Vanity wash hand basin. P shaped bath with shower over. Wall tiling to compliment. Ladder style radiator.
Outside
To the outside front is a walled garden with resin driveway offering ample off road parking. To the rear you will find the very spacious rear garden with well kept lawns, resin paths and patios, summerhouse and raised decked patio area. To book your viewing contact the Locate team at our Urmston office.
What The Vendor Said
We have lived in our lovely house for eight years and have enjoyed our time here. During our time of ownership we have made many improvements to the property including. The property has been taken back to brick, re-plastered and re-wired. We have installed underfloor heating to the downstairs. All doors and wooden floors are oak. We built the wrap around extension in 2016. This was built with the vison that it will be used as a contained living accommodation with en-suite facilities. We have this dressed as a bedroom but it could be used as a variety of uses. All gardens to front and rear have been landscaped with the front having a resin driveway. The rear we have put a lot of time, effort and cost into our lovely garden and enjoyed many happy times enjoying the summer days. We also have a summerhouse which would make a great Man cave or office. Our property is Freehold and offered chain free.
Property Disclaimer
Locate Estate Agent have not tested any appliances and services described in this property description and therefore take no legal responsibility for their function. We would advise having an independent inspection of all services and appliances relating to the property. All room sizes are approximate.
Property info
For more information about this property, please contact
Locate, M41 on +44 161 937 7139 * (local rate)
Disclaimer
Property descriptions and related information displayed on this page, with the exclusion of Running Costs data, are marketing materials provided by Locate, and do not constitute property particulars. Please contact Locate for full details and further information. The Running Costs data displayed on this page are provided by PrimeLocation to give an indication of potential running costs based on various data sources. PrimeLocation does not warrant or accept any responsibility for the accuracy or completeness of the property descriptions, related information or Running Costs data provided here.






































.png)