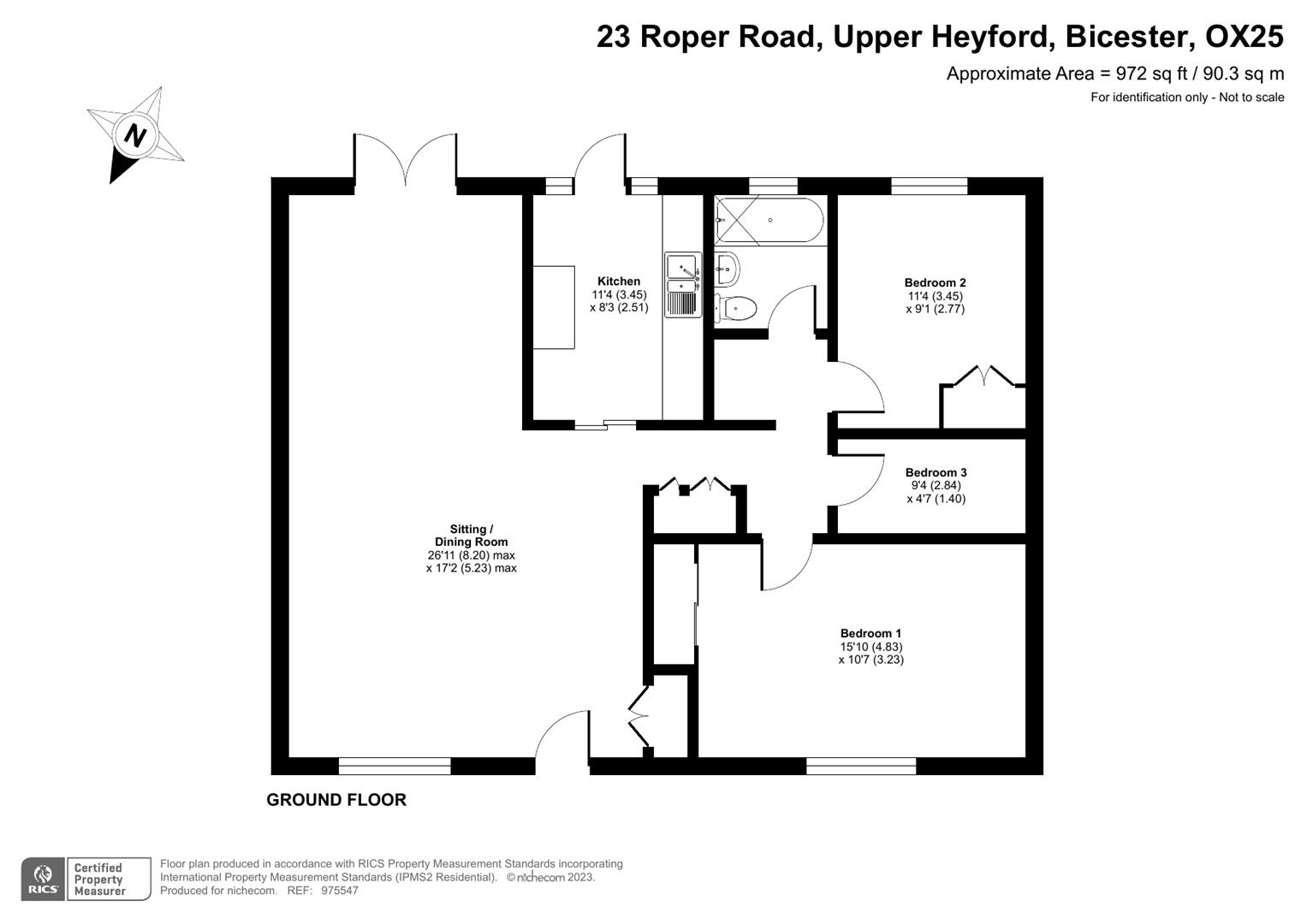Semi-detached bungalow for sale in Roper Road, Upper Heyford, Bicester OX25
* Calls to this number will be recorded for quality, compliance and training purposes.
Property features
- Large & light living room
- Separate kitchen
- Two double bedrooms
- Huge cupboard (ideal en-suite)
- Bathroom
- Space for large airing cupboard
- Modern heating & electrics
- Pretty rear garden
- Off road parking
Property description
Large two bedroom semi detached bungalow with modern heating, electrics, glazing & a new roof. Internal updating required, but a great chance to "do your own thing". No chain.
Heyford Park is a vibrant, growing development with a new school, gym, Sainsburys, pub, restaurant and hotel. This is just the beginning as a wide range of amenities will follow as demand expands in line with the development. Surrounded by glorious farmland, it has all the advantages of a rural village combined with the accessibility of a town. Rail access is excellent with Lower Heyford village, just a mile away, having a station feeding to Oxford and London Paddington; Bicester North station is 6 miles East with frequent trains into London Marylebone, a journey that takes as little as 40 minutes at peak times. Road links are also straightforward with both the M40 and A34 a short drive away. For many, it's pretty much the ideal mix of urban and village.
Number 23 is one of various bungalows in this quiet side road, built postwar for the expanding RAF base as the usaf increased its staffing. While Dorchester Group have recently modernised and fully refurbished number of these bungalows, it makes some sense that others are left for buyers who prefer to make their own decisions on the interiors. This one has, however, already had a modern boiler and heating installed, modern electrics, modern double glazing, and even a new roof! There is still a need for upgraded installation, and the construction type of house - Wimpey fine - is not universally liked by all mortgage companies (ask and we will direct you to a broker who will find the right mortgage for you). But this is reflected in the price, allowing scope to make all your own choices.
The front door opens into a very large and spacious living room. Unlike those refurbished elsewhere, this still retains a separate kitchen, hence, of course, this could continue as it is, or the two rooms to be amalgamated. The large cupboard to the side currently hides with a central heating boiler and the modern fuse board, as well as providing lots of good storage.
Head right past the kitchen, and at the end of the hall, the larger of the two bedrooms faces out to the front. Large wardrobes occupy one end, leaving a significant amount of space for a large suite. At the rear of the house, the second bedroom is a little smaller, still very much a spacious double, and this time it overlooks the rear garden. Between the two rooms, there is an enormous store cupboard. We are told that while the park was an active airbase, servicemen kept their own service apparel in this room, which was a secure storage. It is large enough that it could very easily become a good sized ensuite for one or other bedroom if you required.
Opposite the storeroom there's a deep and wide recess, originally the cupboard for the huge warm air heating system. This space could be enclosed again, if desired, perhaps an airing cupboard once more, or a useful place to hide away, e.g. A washing machine. Next to it, the bathroom contains a white suite with a shower over the bath, and it too overlooks the rear garden.
Heading outside, at the front, a concrete path run is the full width of the frontage, with a strip of grass either side. On the left, there are two parking spaces at a slight angle, and as there are no other restrictions, parking for visitors etc is not difficult. Also on the left-hand side, a gate opens past a concrete shed, into the rear garden. This is enclosed with new close board fencing, a very pleasant space that faces south.
Mains water, electricity, gas CH
Cherwell District Council
Council tax band A
£1,470-30 p.a. 2023/24
Freehold
Annual service charge circa £195
Property info
For more information about this property, please contact
Cridland and Co, OX25 on +44 1869 368076 * (local rate)
Disclaimer
Property descriptions and related information displayed on this page, with the exclusion of Running Costs data, are marketing materials provided by Cridland and Co, and do not constitute property particulars. Please contact Cridland and Co for full details and further information. The Running Costs data displayed on this page are provided by PrimeLocation to give an indication of potential running costs based on various data sources. PrimeLocation does not warrant or accept any responsibility for the accuracy or completeness of the property descriptions, related information or Running Costs data provided here.

























.jpeg)

