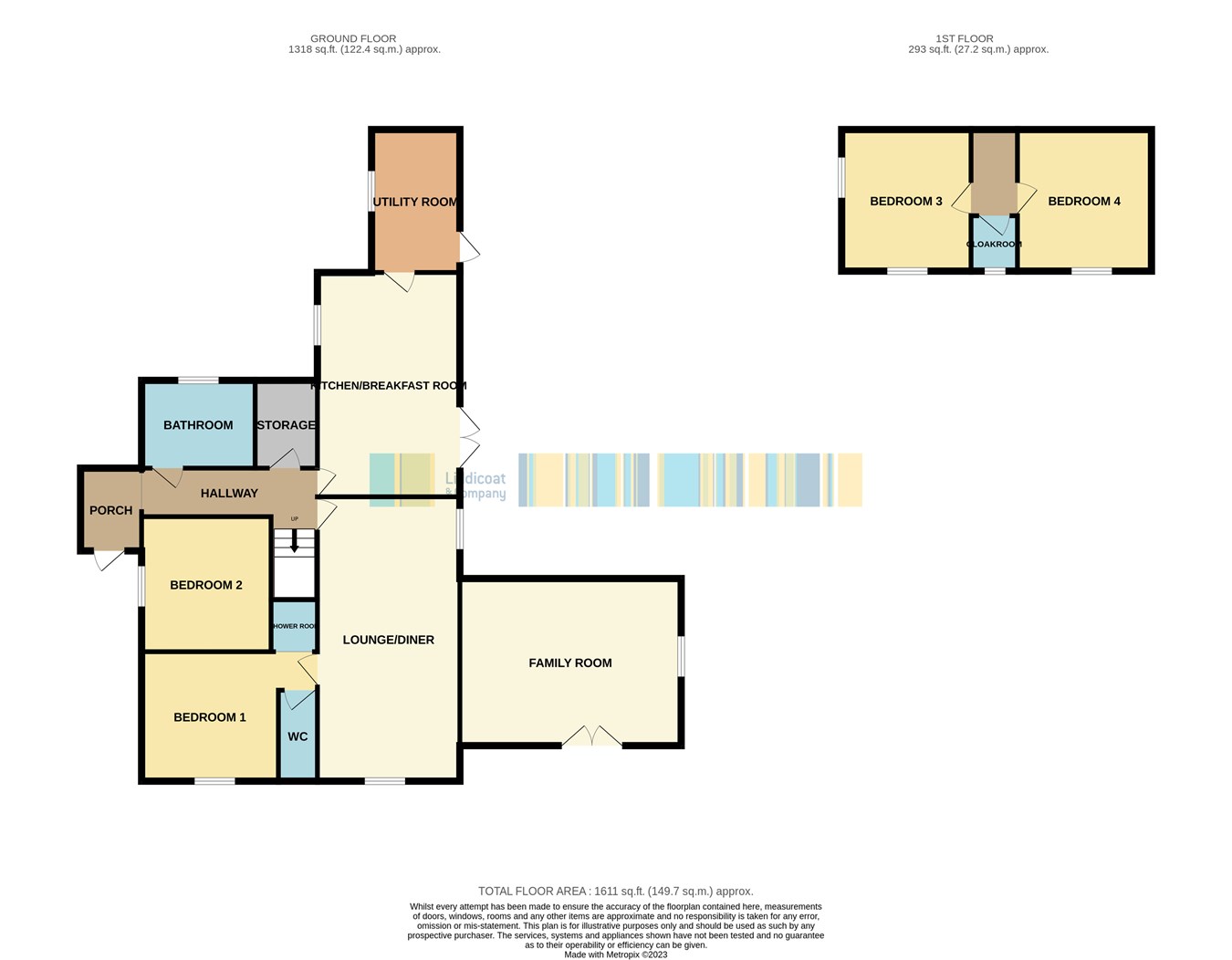Detached bungalow for sale in St Mewan, St Austell PL26
* Calls to this number will be recorded for quality, compliance and training purposes.
Property features
- Quiet Hamlet
- Only 2 miles from St Austell town
- Four Bedrooms
- Stable Block
Property description
The property enjoys two level paddocks, which combined add up to three acres and a lovely mature garden which extends to approximaley an acre.
In brief the accommodation comprises of Entrance porch, hall, four bedrooms, (two on the ground floor, two on the first floor), bathroom, en suite shower and toilet, kitchen/breakfast room, utility room, lounge and second general living room. Outside garage and stable block.
West Rose originally started out as a detached bungalow and over the years has been extended at various times and now provides sizable 4 bedroom accommodation with two large reception rooms and kitchen/breakfast room. It is considered that the property might benefit from improvement and would very much be a worthwhile project.
It is extremely rare to find a property with land in the St Austell area, located so close to all the amenities and schools. There is huge potential for someone to redesign and improve the existing property and increase the number of outbuildings in the pursuit of any hobbies or interests.
Main Reception
22' 3" x 11' 10" (6.78m x 3.61m) wood burner inset on slate hearth, radiator, double glazed window to the side, patio doors to the rear, low voltage lighting and double folding doors leading to main living room with 5 steps.
Living Room
13' 8" x 20' 0" (4.17m x 6.10m) aluminium sliding patio doors to the front, nice high ceiling, double radiator, window to the side, through to small lobby.
Small Lobby
Which has a shower cubicle with Triton shower and to left low level W/C, wash hand basin and window to the front.
Bedroom 1
10' 7" x 10' 7" (3.23m x 3.23m) window to the front, radiator.
Side Entrance Hallway
composite leaded light door, outside light and open way through to the hallway.
Hallway
Telephone point, radiator, and a bathroom.
Bathroom
7' 3" x 9' 3" (2.21m x 2.82m) overall including archway through to W/C, shower cubicle, towel radiator, small window. Main section: Shaver socket, window to the rear, partially tiled walls, panelled bath with mixer tap, low level W/C.
Bedroom 2
11' 0" x 10' 7" (3.35m x 3.23m) range of fitted storage: Two double wardrobes with storage lockers above, radiator, window to the side.
Utility Area/ Cupboard
Wall mounted boiler and shelving, small paned door leading to kitchen/ breakfast room.
Kitchen/ Breakfast Room
18' 3" x 12' 0" (5.56m x 3.66m) radiator, range of wood effect fronted units, space and plumbing for a dishwasher, space for range oven with extractor above, larder unit, window to the rear and side, tiled splashback, breakfast bar area and French doors and side windows leading out to the patio area, door leading through to the utility.
Utility Room
11' 9" x 7' 6" (3.58m x 2.29m) with sink unit, window to the side, an electric convector heater, space and plumbing for washing machine and tumble drier and worktop, door leading out to the side patio area.
First Floor - Landing Area
Landing area with doors leading to cloakroom, and bedrooms.
Cloak Room
Low level WC, wash hand basin with independent water heater, door into roof space and window to the front.
Bedroom 3
10' 9" x 11' 8" (3.28m x 3.56m) window to the front, eves storage cupboard.
Bedroom 4
10' 5" x 11' 7" (3.17m x 3.53m) window to side, and rear, storage heater.
Garage
18' 7" x 10' 6" (5.66m x 3.20m) two windows to the side, wooden doors to the front and personal door to rear.
Stable Block
11' 8" x 47' 0" (3.56m x 14.33m) leading to 11'6 in the tack room in the stable. With hardstanding to the front, paddock which opens out to the adjoining paddock with wooden fencing.
Property info
For more information about this property, please contact
Liddicoat & Company, PL25 on +44 1726 255951 * (local rate)
Disclaimer
Property descriptions and related information displayed on this page, with the exclusion of Running Costs data, are marketing materials provided by Liddicoat & Company, and do not constitute property particulars. Please contact Liddicoat & Company for full details and further information. The Running Costs data displayed on this page are provided by PrimeLocation to give an indication of potential running costs based on various data sources. PrimeLocation does not warrant or accept any responsibility for the accuracy or completeness of the property descriptions, related information or Running Costs data provided here.



































.png)