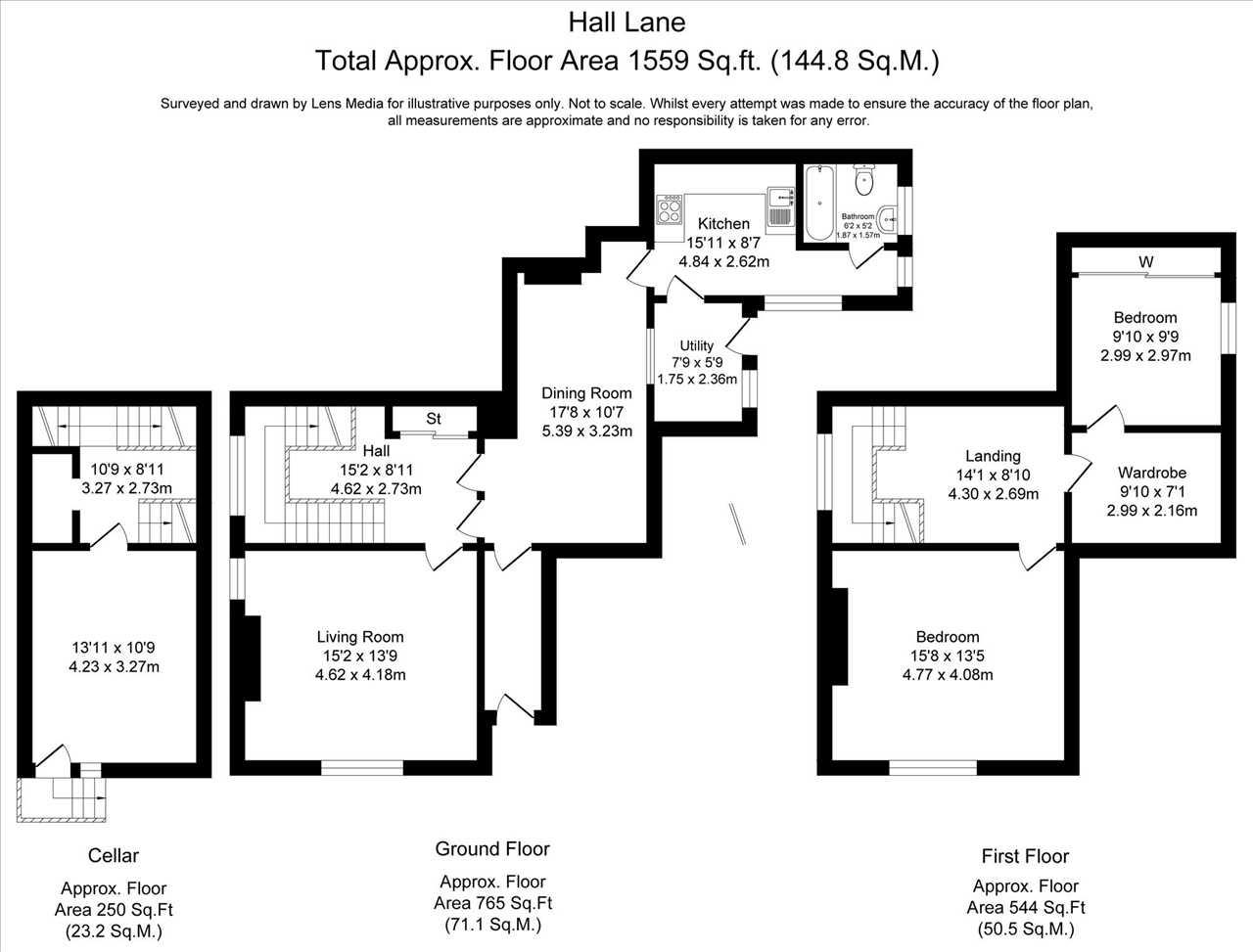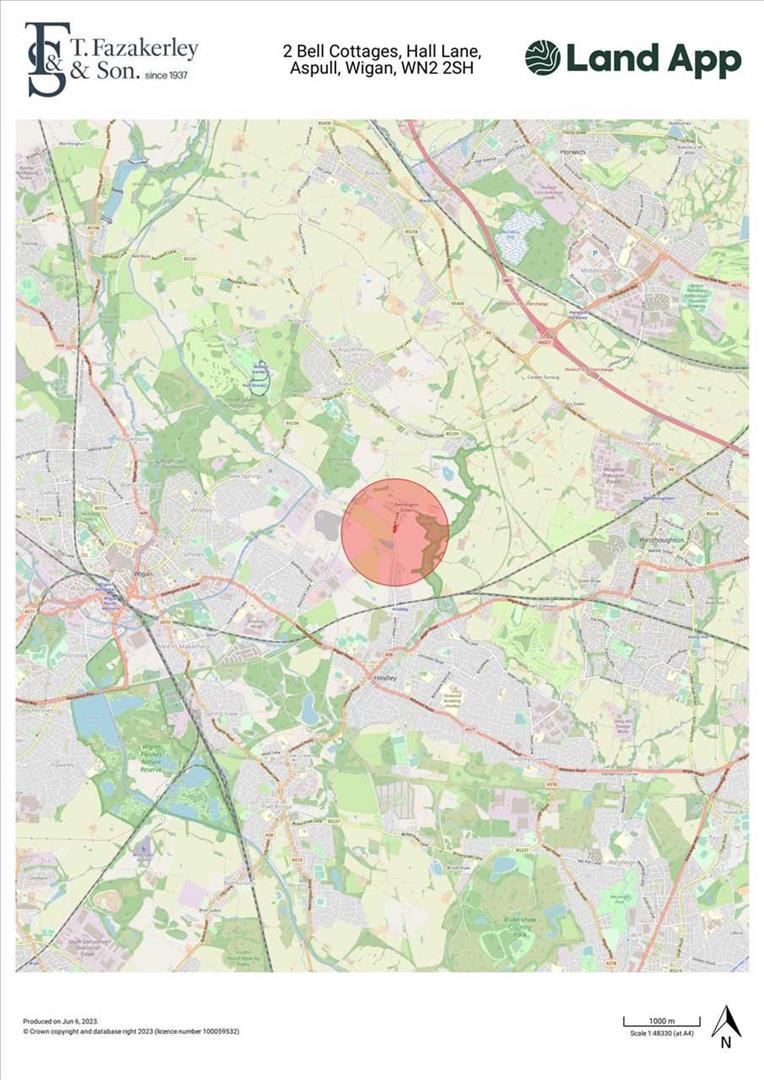End terrace house for sale in Bell Cottages, Hall Lane WN2
* Calls to this number will be recorded for quality, compliance and training purposes.
Property features
- Character Cottage
- Superb Gardens
- Full of Potential
- Set in over 0.5 acres
- Semi Rural location
- Freehold
- Chain Free
- Garage and Off Road Parking
- Must be Viewed
- EPC D
Property description
2 Bell Cottages represents a fantastic opportunity to purchase a property full of history and character in a rural setting with the opportunity for the next owners to undertake a sympathetic refurbishment to make a family home.
The property which we understand dates to the 19th Century, previously formed part of the Leigh-Pemberton Estate, the Leigh-Pemberton family having historic links to Hindley Hall dating back to 1721. Hindley Hall Golf Club is located adjacent to the property.
Accessed via a private driveway and benefits from off road parking. The grounds are spacious and over 0.5 acres in size with the garden areas well maintained, including mature broadleaf trees and a number of outbuildings.
Lounge (4.62 x 4.18m (15' 2 x 13' 9))
With carpeted flooring, feature chimney breast with fire place and log burner, feature internal sash lead window providing natural light to the entrance hallway.
Dining Room (5.39 x 3.23m (17' 8 x 10' 7))
With carpeted flooring and character mullion window.
Kitchen (4.84 x 2.62m (15' 11 x 8' 7))
With vinyl flooring with base and wall units incorporating a composite work surface and single stainless steel basin with the walls themselves fully tiled.
Bathroom (1.87 x 1.57m (6' 2 x 5' 2))
With bath, w/c, vanity basin and part tiled walls.
Utility Room (1.75 x 2.36m (7' 9 x 5' 9))
With vinyl flooring, single glazed providing access to the external area with outbuildings.
Hallway (4.62 x 2.73m (15' 2 x 8' 11))
Featuring a Victorian staircase which incorporates ornately designed wrought iron balustrades. Central window on the mid landing
Bedroom 1 (4.77 x 4.08m (15' 8 x 13' 5))
With carpeted flooring overlooking the lawns.
Bedroom 2 (2.99 x 2.97m (9' 10 x 9' 9))
With built in wardrobes which incorporate a recently installed central heating boiler.
Dressing Room (2.99 x 2.16m (9' 10 x 7' 1))
Spacious dressing room leading to the second bedroom. This room has previously been used as a bedroom.
Garage
Single detached garage
Front Lawn
Rear Lawn
Property info
For more information about this property, please contact
T Fazakerley & Son, WN1 on +44 1942 566438 * (local rate)
Disclaimer
Property descriptions and related information displayed on this page, with the exclusion of Running Costs data, are marketing materials provided by T Fazakerley & Son, and do not constitute property particulars. Please contact T Fazakerley & Son for full details and further information. The Running Costs data displayed on this page are provided by PrimeLocation to give an indication of potential running costs based on various data sources. PrimeLocation does not warrant or accept any responsibility for the accuracy or completeness of the property descriptions, related information or Running Costs data provided here.

























.png)

