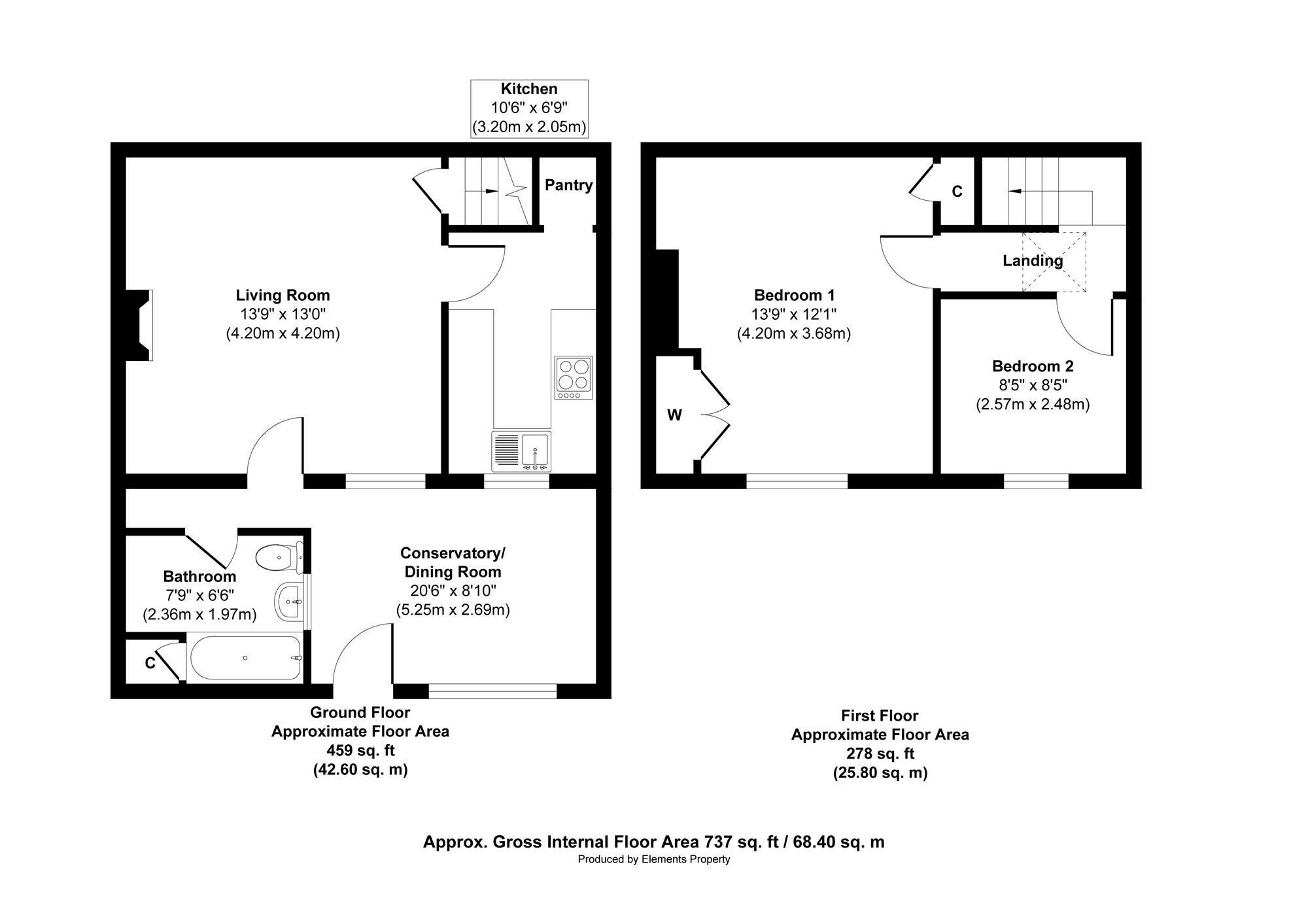Cottage for sale in Easthorpe Street, Ruddington, Nottingham NG11
* Calls to this number will be recorded for quality, compliance and training purposes.
Property features
- Characterful Cottage
- Two Bedrooms
- No Onward Chain
- Refitted Kitchen
- Two Reception Rooms
- Village Location
- Off Road Parking
Property description
***no onward chain***
Benjamins are delighted to offer you his characterful 19th Century cottage that still boasts original features, is being sold with no onward chain and is located in the heart of Ruddington Village.
Accessed from a private driveway, the property provides accommodation including a conservatory/dining room, a separate living room area, a refitted kitchen and a modern bathroom on the ground floor, with the first floor landing giving access to two bedrooms.
Benefiting from gas central heating and upgraded double glazing and front door, the property has a cottage style garden, and a separate parking area for up to three vehicles (offering a potential further garden area).
Situated in a quiet area of the highly regarded South Nottinghamshire village of Ruddington, the property is within easy reach of a wealth of facilities including shops, schools, restaurants, a doctors surgery and country park. Local transport links give access to Nottingham City Centre.
Living Room (4.19m (13'9") x 3.96m (13'0"))
Double glazed window to the front aspect, wood burner set in a tiled surround, wood effect laminate flooring, cupboard housing the gas and electric meters, beamed ceiling, wall light points. Door to the stairs which rise to the first floor.
Kitchen (3.20m (10'6") x 2.06m (6'9"))
Fitted with a range of wall, drawer and base units, roll edge work surfaces, one and a half bowl sink and drainer unit with a mixer tap, space and plumbing for a washing machine, space for a fridge/freezer, built in slimline dishwasher, electric oven, and a gas hob with an extractor hood over.
Conservatory / Dining Room - (6.25m (20'6") x 2.69m (8'10"))
Large feature double glazed windows to the front aspect, radiator and stripped wooden floorboards.
Bathroom (2.36m (7'9") x 1.98m (6'6"))
Refitted with a three piece suite comprising a wash hand basin, a bath with an electric shower over, and a low flush WC, Wood panelling, tiling to the splash backs, storage shelves, ceiling spot lights, radiator and laminate flooring.
Bedroom One (4.19m (13'9") x 3.68m (12'1"))
Double glazed window to the front aspect, radiator, built in storage cupboard, further storage cupboard housing the recently installed central heating boiler, ceiling light point and carpet to floor.
Bedroom Two (2.57m (8'5") x 2.57m (8'5"))
Double glazed window to the front aspect, radiator, exposed floorboards, telephone connection point, loft access hatch (with a pull down ladder to the fully boarded and insulated loft space above).
Outside
Accessed off a private driveway, the property has a (separate) parking area for up to three vehicles which could also be utilised as a garden area, or provide space for a garage or shed (subject to the necessary consents being gained).
There is gated access to a walled garden at the front of the property which has a lawn, mature trees, and a pathway to the entrance door
Property info
For more information about this property, please contact
Benjamins Estate Agents, NG12 on +44 115 774 8710 * (local rate)
Disclaimer
Property descriptions and related information displayed on this page, with the exclusion of Running Costs data, are marketing materials provided by Benjamins Estate Agents, and do not constitute property particulars. Please contact Benjamins Estate Agents for full details and further information. The Running Costs data displayed on this page are provided by PrimeLocation to give an indication of potential running costs based on various data sources. PrimeLocation does not warrant or accept any responsibility for the accuracy or completeness of the property descriptions, related information or Running Costs data provided here.


































.png)
