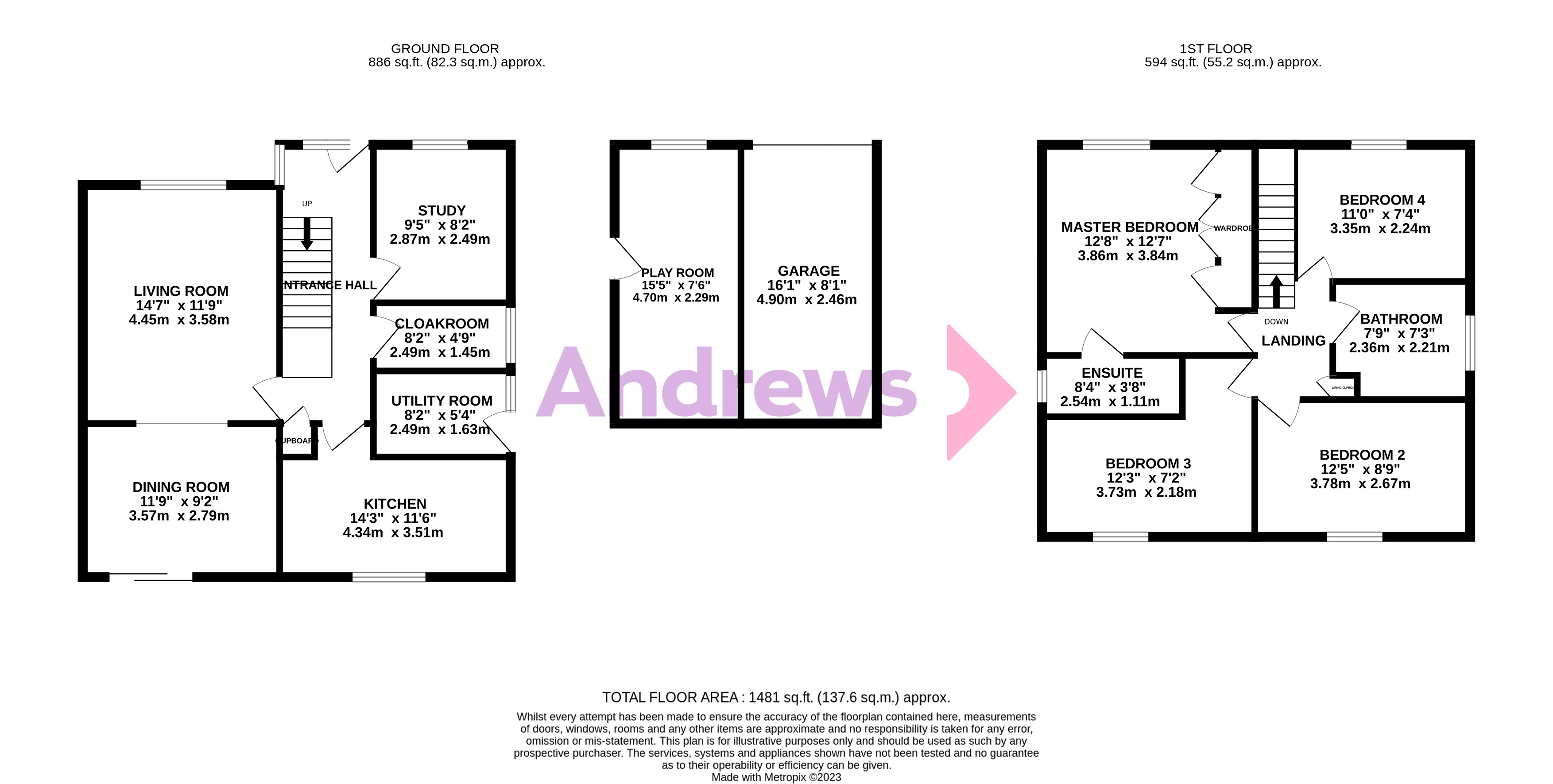Detached house for sale in Huckley Way, Bradley Stoke, Bristol, Gloucestershire BS32
* Calls to this number will be recorded for quality, compliance and training purposes.
Property features
- 4 Bedrooms
- Entrance Hall
- Lounge
- Dining Room
- Study
- Kitchen
- Utility Room
- Cloakroom
- Ensuite
- Bathroom
Property description
An ideal family home, that will prove to be perfect for any growing family. The home that will allow you to have that perfect work life balance, accommodation, and location as well as saving on the electricity with solar panels.
Situated within a Bradley Stoke cul-de-sac, this like the property is ideal. You are close to a school, local shops, The Willow Brook shopping centre, Three Brooks Nature Reserve, Bradley Stoke Leisure Centre, this is before mentioning the ease of access to Aztec West, Rolls Royce, AirBus, the mod, Bristol City Centre, the M4/M5 Motorways and Parkway Railway Station.
As you park in front of the double garage on the driveway, you quickly notice that part of the garage has been professionally altered. This has been part transformed into an ideal playroom, music room, additional home office, while still retaining half of the garage for the car, bikes or storage. Head into the entrance hallway. The entrance hallway offers access to the lounge, the kitchen, the study, the downstairs cloakroom & stairs to the first-floor landing. The lounge is to the front, a very light & bright room that offers space to relax and entertain in equal measures. But just off the lounge is the dining room. The dining room complements the lounge, with patio doors leading into the garden, the dining room also allows plenty of light to penetrate both rooms. The kitchen is nicely stocked with a range of base and eye level units, with a utility room just off the kitchen. Back in the entrance hallway, the study will allow you to work from home in peace and quiet, alternatively it could be a playroom, hobby room, secondary lounge or fifth bedroom. Rounding off the ground floor accommodation is the all-important cloakroom.
The first floor. The landing offers access into all the principal bedrooms and the family bathroom. The master bedroom overlooks the front, it has fitted wardrobes and the en-suite shower room. The second and third bedrooms are both doubles, both have built in wardrobes, and both overlook the garden. The fourth bedroom is a large than average single bedroom. The family bathroom rounds off the first-floor accommodation.
Outside. To the front is parking for several cars comfortably. A laid to lawn front and side garden, with a selection of trees, a side gated access to the rear garden. The rear garden is enclosed by panel fencing and a brick wall. Laid to lawn garden with a wooden decking area, & several trees.<br /><br />
Property info
For more information about this property, please contact
Andrews - Winterbourne, BS36 on +44 1454 558796 * (local rate)
Disclaimer
Property descriptions and related information displayed on this page, with the exclusion of Running Costs data, are marketing materials provided by Andrews - Winterbourne, and do not constitute property particulars. Please contact Andrews - Winterbourne for full details and further information. The Running Costs data displayed on this page are provided by PrimeLocation to give an indication of potential running costs based on various data sources. PrimeLocation does not warrant or accept any responsibility for the accuracy or completeness of the property descriptions, related information or Running Costs data provided here.

































.png)
