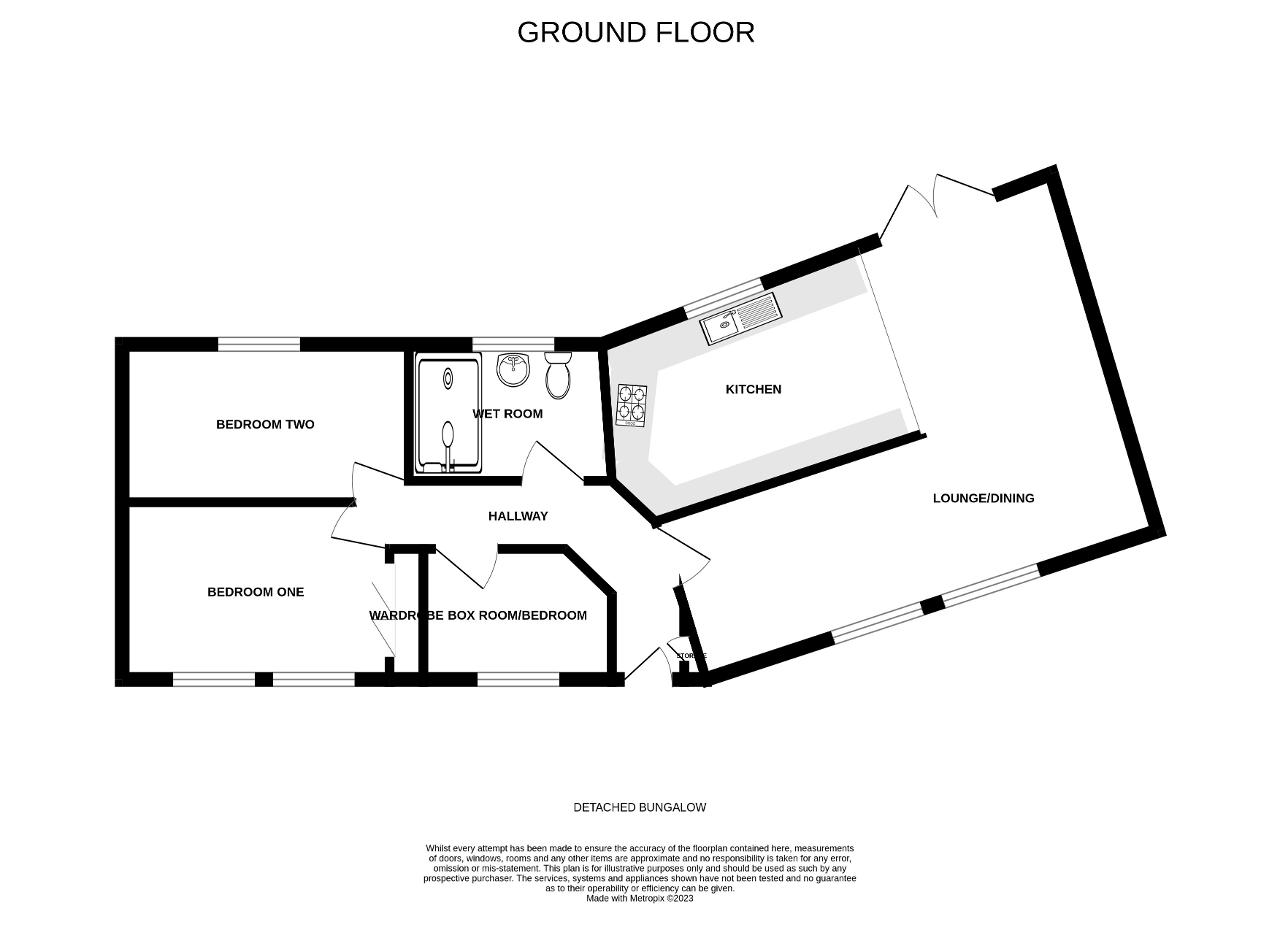Detached bungalow for sale in Back Dykes, Auchtermuchty, Fife KY14
* Calls to this number will be recorded for quality, compliance and training purposes.
Property features
- Delightful Detached Bungalow
- Lounge (New Carpet Recently Fitted)
- Dining Kitchen with New Flooring
- Two Bedrooms Freshly Painted & Carpeted
- Study Freshly Painted & Carpeted
- Stylish Wet Shower Room
- Rear Garden (New Fence & Gate)
- Double Glazing & Gas Central Heating
- Off Street Parking
- Walking Distance of Local Amenities
Property description
Delightful detached property, offering off street parking and accommodation all on one level - Entrance hallway, lounge, Dining kitchen, study, two bedrooms and a Shower/Wetroom. Located within the popular village of Auchtermuchty.
This lovely home is within walking distance of local amenities and will appeal to a mixture of buyers.
Entrance is gained into a hallway, which provides access to the lounge, two bedrooms, wet shower room and study. Within the hallway there is a cupboard housing the electric meter and offering space for storage of coats. Carpet to floor.
Lounge with windows to front offers views towards the Town Clock. New carpet recently fitted to lounge area. The lounge is open plan to the dining kitchen.
The kitchen area is fitted with wall and floor mounted units, with ample worktop space. Splash back tiling. Sink unit and drainer. Space and plumbing for washing machine. Electric oven and gas hob. Window overlooking the rear garden. Combination boiler located within the kitchen. New Vinyl fitted flooring which continue to the dining area.
The dining area offers space for table and chairs. French doors provide access to the enclosed rear garden.
Bedroom one offers space for a double bed and free standing furniture if required. Fitted wardrobes. Window to front. Freshly painted and new carpet fitted.
Bedroom two is located to the rear of the property and provides space for a double bed and free standing furniture. Window overlooking the garden. Freshly painted and new carpet fitted.
The study can be utilised as a home office or can accommodate a single bed if required. Window to front. Freshly painted and new carpet fitted.
Beautifully fitted wet shower room includes stylish wet wall paneling to walls, tiled floor, wash hand basin with vanity unity, wc, mixture shower with rainfall shower and separate shower attachment. Fitted cabinet with mirror doors. Attractive paneling to ceiling with recess spotlights. Window offering natural light and ventilation.
The property benefits from gas central heating and double glazing.
Externally you will find low maintenance gardens. To the rear the garden is laid in paving slabs and a gravel area. Door canopy above rear door. Gate provides access to the parking area.
Shared vehicular access leading to off street parking.
**Please note photo(s), cgi(s) are for illustrative purposes only**
Disclaimer:
Virtual staging images are artistic representations, digitally enhanced for conceptual visualization. Actual property features may differ. Prospective buyers should rely on physical inspections for accurate assessments. The creators of these images assume no liability for any discrepancies between virtual representations and the property's actual condition.
EPC - C
Council Tax - C
Viewings Strictly by appointment
360 Video walk through & Home Report available on request.
Auchtermuchty offers primary schooling, gp health centre, dentist, chemist, post office, convenience store, Co-op, restaurant, bowling club, hairdressers, barber, dog grooming salon and takeaway. Various walks can be found in and around Auchtermuchty. The village is ideally situated for travel to Perth, Newburgh, St. Andrews, Cupar, Glenrothes, Kirkcaldy and Dundee via road networks. Glasgow and Edinburgh are approximately one hours drive away, and Stirling is approximately 50 minutes" drive away. There are train Stations in Ladybank and Cupar.
Ground Floor
Lounge (at widest)
17' 11'' x 9' 10'' (5.47m x 3.01m)
Dining Kitchen (at widest)
18' 2'' x 7' 5'' (5.57m x 2.29m)
Bedroom One (at widest)
8' 6'' x 11' 3'' (2.6m x 3.45m)
Bedroom Two (at widest)
11' 7'' x 6' 5'' (3.55m x 1.97m)
Study (at widest)
7' 6'' x 6' 2'' (2.32m x 1.88m)
Wet Shower Room (at widest)
6' 9'' x 5' 6'' (2.09m x 1.68m)
Property info
For more information about this property, please contact
Harley Estate Agents, G66 on +44 330 098 3041 * (local rate)
Disclaimer
Property descriptions and related information displayed on this page, with the exclusion of Running Costs data, are marketing materials provided by Harley Estate Agents, and do not constitute property particulars. Please contact Harley Estate Agents for full details and further information. The Running Costs data displayed on this page are provided by PrimeLocation to give an indication of potential running costs based on various data sources. PrimeLocation does not warrant or accept any responsibility for the accuracy or completeness of the property descriptions, related information or Running Costs data provided here.





















.png)
