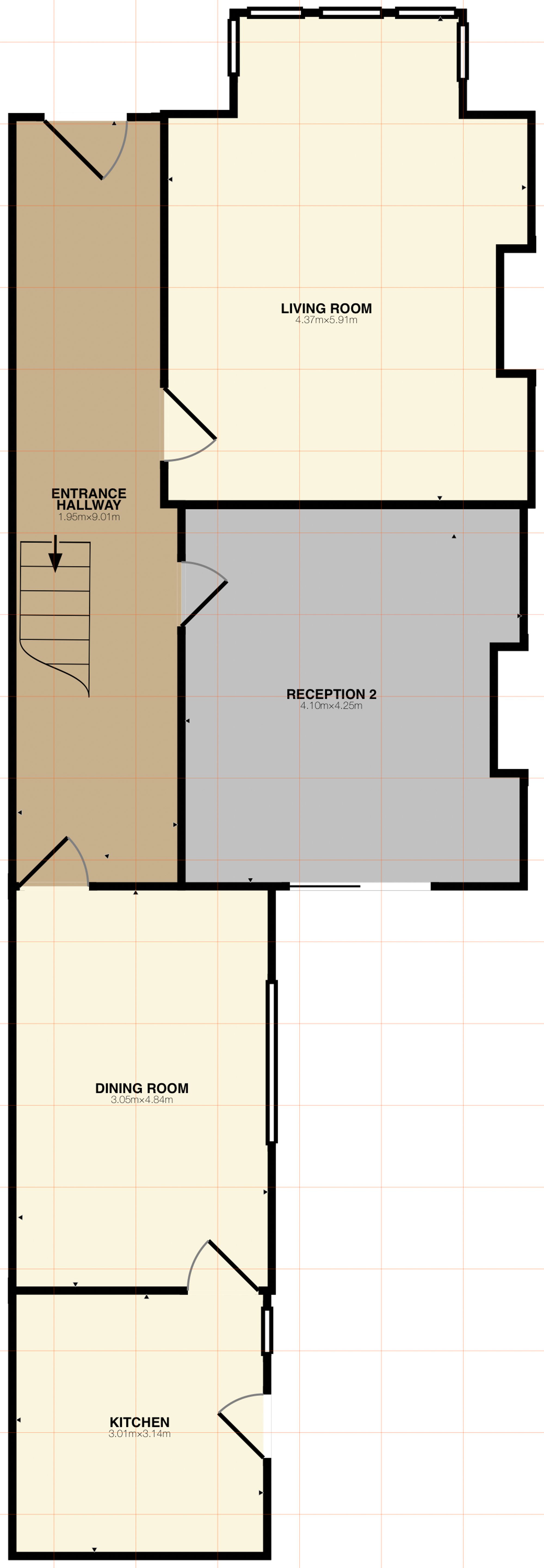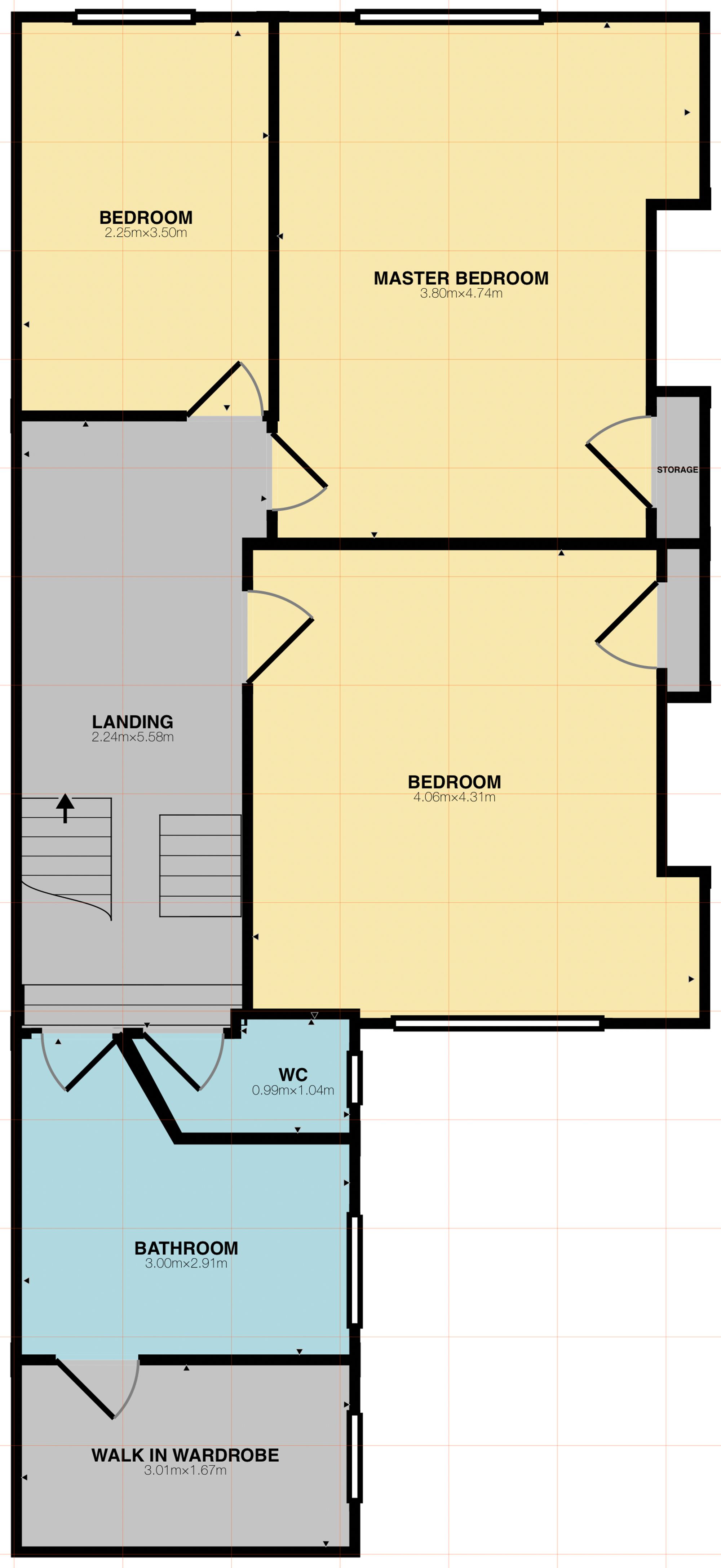Terraced house for sale in Maureen Terrace, Seaham SR7
* Calls to this number will be recorded for quality, compliance and training purposes.
Property features
- Edwardian Terrace Property
- Original features
- Spacious
- Off street parking
- Sought after location
Property description
3 bedroom Edwardian terrace home on the ever popular Maureen Terrace. With many of the original features, spacious rooms and prime location this property will be popular for sure.
Briefly comprising; Entrance porch, hallway, living room, second reception room, dining room and kitchen on the ground floor. On the first floor is the family bathroom, separate WC, walk in wardrobe and three bedrooms. Externally there is a front garden and rear yard that benefits from off street parking via an electric roller shutter.
Location
Maureen Terrace is situated on this ever popular Edwardian Street which is on the edge of Dalton-le-Dale. The property is within walking distance of Seaham's Town Centre, Byron Place Shopping Centre, the picturesque Coastline and beaches and the bustling North Terrace where you will find an array of shops, cafes, bistros and bars. The area of Seaham offers easy access for commuting to the A19 travelling both North and South, is only minutes from Sunderland, approximately 30 minutes from Newcastle upon Tyne and 20 minutes from Durham.
Porch
Entrance door, tiled flooring
Hallway
Tiled flooring, coving and period features, central heating radiator, stairs to first floor, storage cupboard
Living Room (4.37m x 5.91m)
UPVC double glazed bay window to front elevation, feature fire and surround, wood flooring, central heating radiator, coving and ceiling rose
Reception 2 (4.10m x 4.25m)
Double glazed sliding doors to rear yard, wood flooring, coving to ceiling, central heating radiator
Dining Room (3.05m x 4.84m)
UPVC double glazed window to side elevation, central heating radiator
Kitchen (3.01m x 3.14m)
Wall and base units with contrasting worktop surfaces, Belfast style sink, extractor unit, tiled splash back, tiled flooring, UPVC part glazed door to rear yard, UPVC double glazed window
Bathroom (3.00m x 2.91m)
Free standing bath with mixer taps and shower above, part tiled walls, his and hers wash hand basins with vanity unit, UPVC double glazed window to side elevation
Walk In Wardrobe (3.01m x 1.67m)
UPVC double glazed window to side elevation, combination boiler
WC
Low level WC, wash hand basin, UPVC double glazed window to side elevation
Bedroom (4.06m x 4.31m)
UPVC double glazed window to rear elevation, central heating radiator, wood flooring, storage cupboard
Master Bedroom (3.80m x 4.74m)
UPVC double glazed window to front elevation, central heating radiator, feature fire with surround, storage cupboard
Bedroom (2.25m x 3.50m)
UPVC double glazed window to front elevation, central heating radiator
Garden
Hedge lined from garden
Yard
Rear yard with artificial grass seating area and off street parking electric roller shutter.
Disclaimer
Free Valuations - We are pleased to offer a free valuation service for prospective purchasers considering a sale of their own property. We can advise you with regard to marketing, without obligation.
Mortgage Advice - Mortgages can be arranged via our Financial Advisers subject to status. Your home may be repossessed if you do not keep up repayments on your mortgage.
For more information about this property, please contact
BedeBrooke, SR2 on +44 191 511 8116 * (local rate)
Disclaimer
Property descriptions and related information displayed on this page, with the exclusion of Running Costs data, are marketing materials provided by BedeBrooke, and do not constitute property particulars. Please contact BedeBrooke for full details and further information. The Running Costs data displayed on this page are provided by PrimeLocation to give an indication of potential running costs based on various data sources. PrimeLocation does not warrant or accept any responsibility for the accuracy or completeness of the property descriptions, related information or Running Costs data provided here.






















.png)
