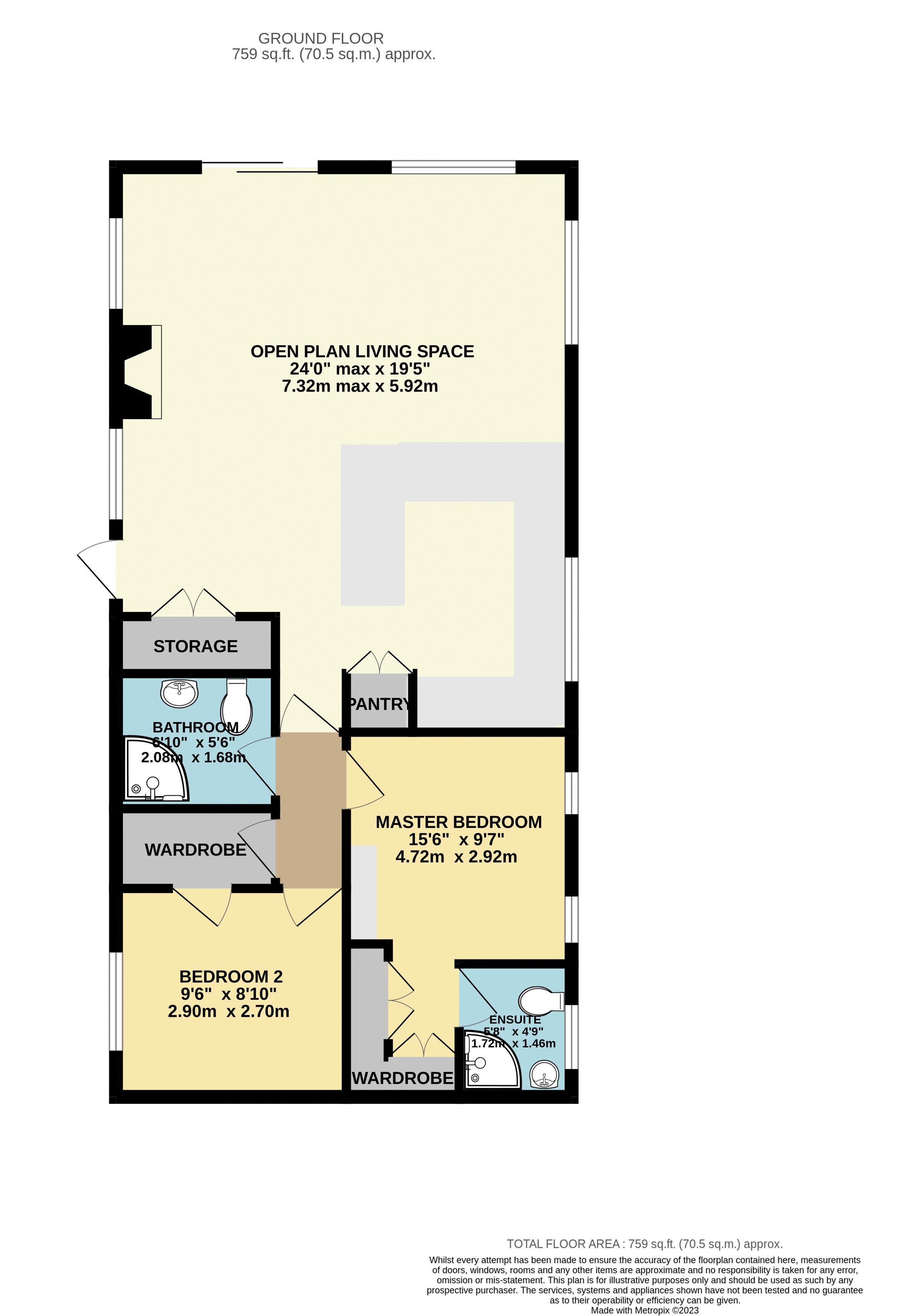Mobile/park home for sale in Barlings Lane, Langworth, Lincoln LN3
* Calls to this number will be recorded for quality, compliance and training purposes.
Property features
- Luxury Park Home
- 2 Bedrooms
- 2 Bathrooms
- 759 Sq Ft Of Accommodation
- Open Plan Living
- Furniture Included
- UPVC Privacy Glass & 'Residential & Winter Package'
- 3 Lakes To Enjoy & To Fish!
Property description
Offered for sale with no onward chain is this luxury park home situated in Barlings Lane, Langworth. Situated a short 15 minutes drive from Lincoln city centre the site boasts security access, 3 fishing lakes and open field views. The park home itself was purchased and built in 2017 and measures approximately 759 sq ft. Coming with the 'residential & winter package' the park home also includes all fixed furniture with the sale of the property. Accommodation briefly comprises a large open plan living space with kitchen area featuring a range of integral units, feature electric fireplace, uPVC double glazed windows throughout with privacy glass, a master bedroom which features built-in wardrobes and dresser as well as an en-suite, a second bedroom which features 2 single beds and access to a large wardrobe, there is also a main bathroom with corner shower set up. Further additions to the park home include an extensive timber decking area, allocated parking for 2 vehicles and 2 metal framed storage units, a communal sewerage system, smart meters, Calor gas central heating with combination boiler. Leasehold property with 20 years left on the lease and service charges and ground rent combined costs of £2,975 per annum plus water bill on top. The site itself boasts 3 lakes which can be fished throughout the year. For further details contact Starkey&Brown. Council tax band: No council tax is paid on the park but purchaser must show proof of their second address where council tax is paid. Leasehold.
Access To The Property Via:
Timber decking area with ramped and stepped access. Leading to:
UPVC Front Door Entry To Side Aspect Leading Into:
Open Plan Living Space
Having seating and dining kitchen.
Kitchen Area
Having a range of base and eye level units with fitted worktops, fridge freezer, gas hob and extractor hood, integral oven, washing machine, microwave and pantry cupboard. Combination 4 uPVC windows and sliding doors leading onto decking area. A feature electric fireplace, 3 radiators, furniture to include 6 seater dining table, sofa and x 2 arm chair set, chest of drawers, TV stand and large storage cabinet.
Master Bedroom (15' 6'' x 9' 7'' (4.72m x 2.92m))
Having uPVC double glazed windows x 2 to side aspect, built-in wardrobes and dressing table, loft access, double bed with mattress and bedside units. Access to:
En-Suite (5' 6'' x 4' 10'' (1.68m x 1.47m))
Having corner shower cubicle, low level WC, hand wash basin unit, chrome heated hand towel rail, extractor fan and uPVC double glazed obscured window to side aspect.
Bedroom 2 (8' 10'' x 9' 6'' (2.69m x 2.89m))
Having uPVC double glazed window to side aspect, 2 single beds with mattresses, radiator, loft access, bedside cabinets and dressing table. Access into:
Large Wardrobe (3' 4'' x 6' 10'' (1.02m x 2.08m))
Having shelving and hanging rails.
Bathroom (5' 6'' x 6' 10'' (1.68m x 2.08m))
Having shower cubicle set up, uPVC double glazed obscured window to side aspect, vanity hand wash basin unit, extractor unit, chrome heated hand towel rail and low level WC.
Storage Cupboard
Housing gas central heating combination boiler powered through Calor gas.
Timber Decking Space
Expands the front facade of open plan living space. Timber decking arrangement and ramped access.
Outside
Two allocated parking spaces, paved area and 2 metal framed storage units.
Agents Note
The site works off a communal sewerage system, smart meters for electric and gas. Water meters are run separately by the site.
Agents Note 1
When purchased in 2017 the lease was for 25 years. There is currently 20 years remaining. The charges are £2,975 per annum with water bills on top.
Property info
For more information about this property, please contact
Starkey & Brown, LN2 on +44 1522 397639 * (local rate)
Disclaimer
Property descriptions and related information displayed on this page, with the exclusion of Running Costs data, are marketing materials provided by Starkey & Brown, and do not constitute property particulars. Please contact Starkey & Brown for full details and further information. The Running Costs data displayed on this page are provided by PrimeLocation to give an indication of potential running costs based on various data sources. PrimeLocation does not warrant or accept any responsibility for the accuracy or completeness of the property descriptions, related information or Running Costs data provided here.




























.png)

