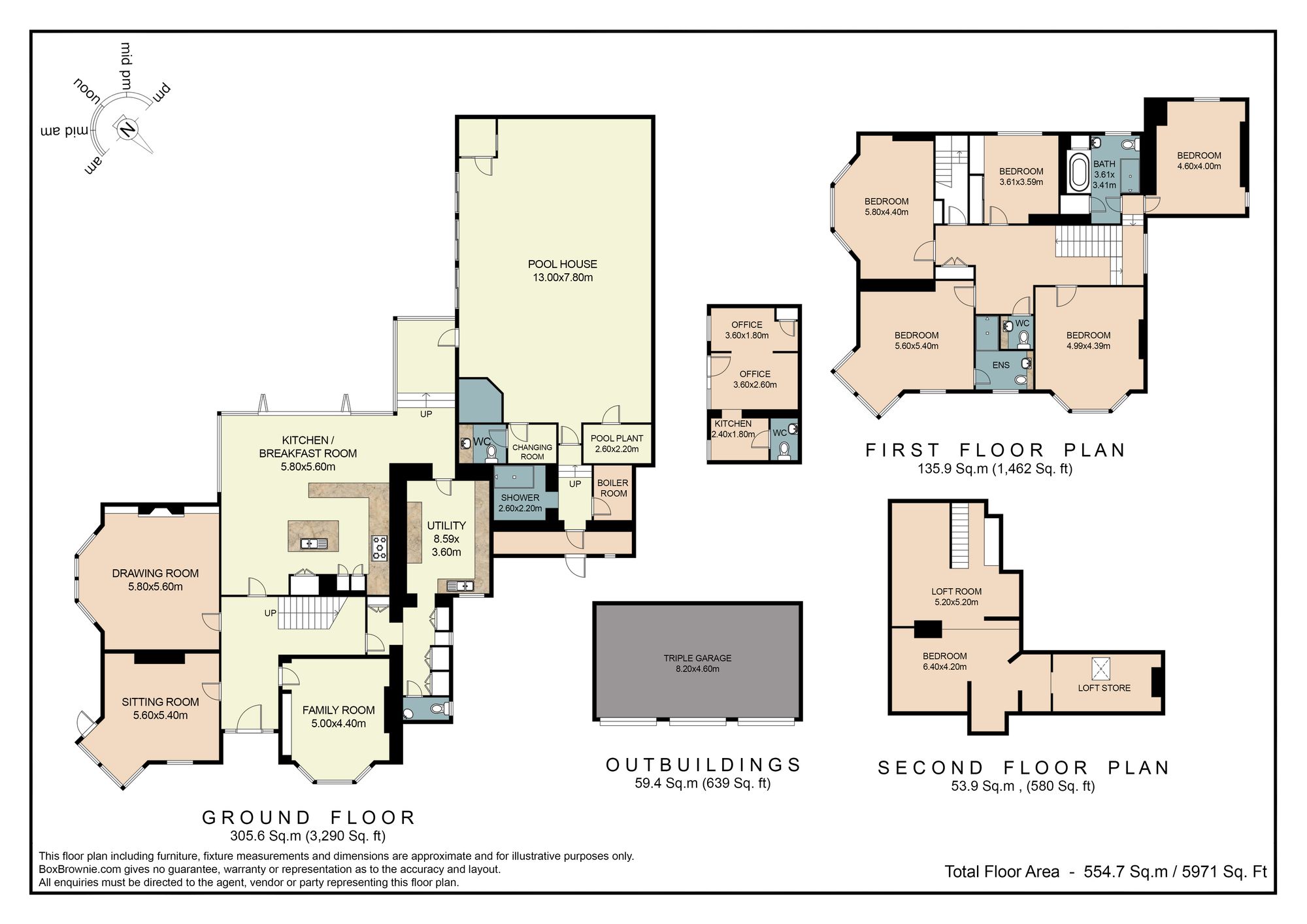Detached house for sale in The Mount, Winchcombe, Nr. Cheltenham GL54
* Calls to this number will be recorded for quality, compliance and training purposes.
Property features
- Price adjustment
- 6 Bedroom detached Edwardian home
- 5971 sq ft of fabulous living space
- Wonderful big, light and airy family kitchen with large utility/laundry room
- 3 spacious reception rooms plus a separate office in a former stable block
- Indoor pool plus hot tub and changing room
- Triple garage bock plus ample parking
- Mains services, superfast broadband, Tewkesbury council
- Set amongst 5 acres of private gardens, woodland and a paddock plus a tennis court
- GL54 5EN What3words budgeted:worlds:steams
Property description
This wonderfully light and spacious six-bedroom house celebrates its period character and style while moving with the times and offering all the accoutrements of 21st-century life. What family wouldn’t cherish nearly 6,000 sq ft of living space, five acres of gardens, paddock and woodland, a tennis court and an indoor pool with hot tub and sauna? It really is paradise!
And then there’s the added bonus of a separate office with kitchen and WC – perfect for those who work from home or it could possibly lend itself to use as an Airbnb-style holiday let (subject to any relevant permissions). There’s huge demand in this scenic Cotswolds location.
The Edwardian heritage shines through – and it’s particularly highlighted within the series of elegant, generously proportioned reception rooms with their high ceilings, decorative coving, dado rails and skirting, all scintillating in natural light and exuding a warm and welcoming ambience.
The real ‘wow’ comes from the lantern-roofed oak-framed kitchen/breakfast room, added by the current owners who have lived here with their children for the past nine years. Everyday life is sure to revolve round this super-sunny, versatile room with its wall of bifold doors that link seamlessly to the garden terrace.
Located over the next two floors are six fabulous bedrooms, all of them doubles, and a family bathroom. The principal bedroom has an en-suite shower room but the sheer size of the rooms offers scope for further en-suite provision if desired and with any necessary planning permission, of course.
Protecting The Mount for generations to come, the present owners have had grassroots work completed including rewiring, plumbing, installing two pressurised hot water tanks, replacing some roof areas and all the old guttering with aluminium. They have also replaced the staircase to the second-floor bedroom and attic space. The house is double-glazed throughout and has gas central heating which is via radiators and underfloor in the kitchen/breakfast room, utility room, pool changing room and two bathrooms.
Positioned centrally within the magnificent plot, The Mount is peaceful and secluded, screened by a leafy multitude of mature trees and shrubs on all sides making it idyllic for children, who can play in complete safety.
The main lawn lies to the front and is surrounded by meticulously tended herbaceous borders, while the side lawn is the perfect place for a children’s climbing frame, trampoline, sandpit and so on.
More grown-up pursuits such as sundowner drinks and entertaining are taken care of on the paved terrace to the rear of the house, linked to the kitchen/breakfast room via bifold doors and bordered by low Cotswold stone walls. There’s ample room here for patio furniture, barbecue, fire-pit and so on.
A fenced tennis court lies behind the garden terrace and will appeal to all ages, while those who like cultivating their own vegetables will love the kitchen garden.
The lush woodland to the rear of the garden is a paradise for youngsters – den-building, climbing, hide-and-seek, it’s all possible here. And if that wasn’t enough, there’s also a paddock for those who dream of owning their own pony . .
EPC Rating: D
Property info
For more information about this property, please contact
Stowhill Estates, OX12 on +44 1235 624944 * (local rate)
Disclaimer
Property descriptions and related information displayed on this page, with the exclusion of Running Costs data, are marketing materials provided by Stowhill Estates, and do not constitute property particulars. Please contact Stowhill Estates for full details and further information. The Running Costs data displayed on this page are provided by PrimeLocation to give an indication of potential running costs based on various data sources. PrimeLocation does not warrant or accept any responsibility for the accuracy or completeness of the property descriptions, related information or Running Costs data provided here.






































.png)
