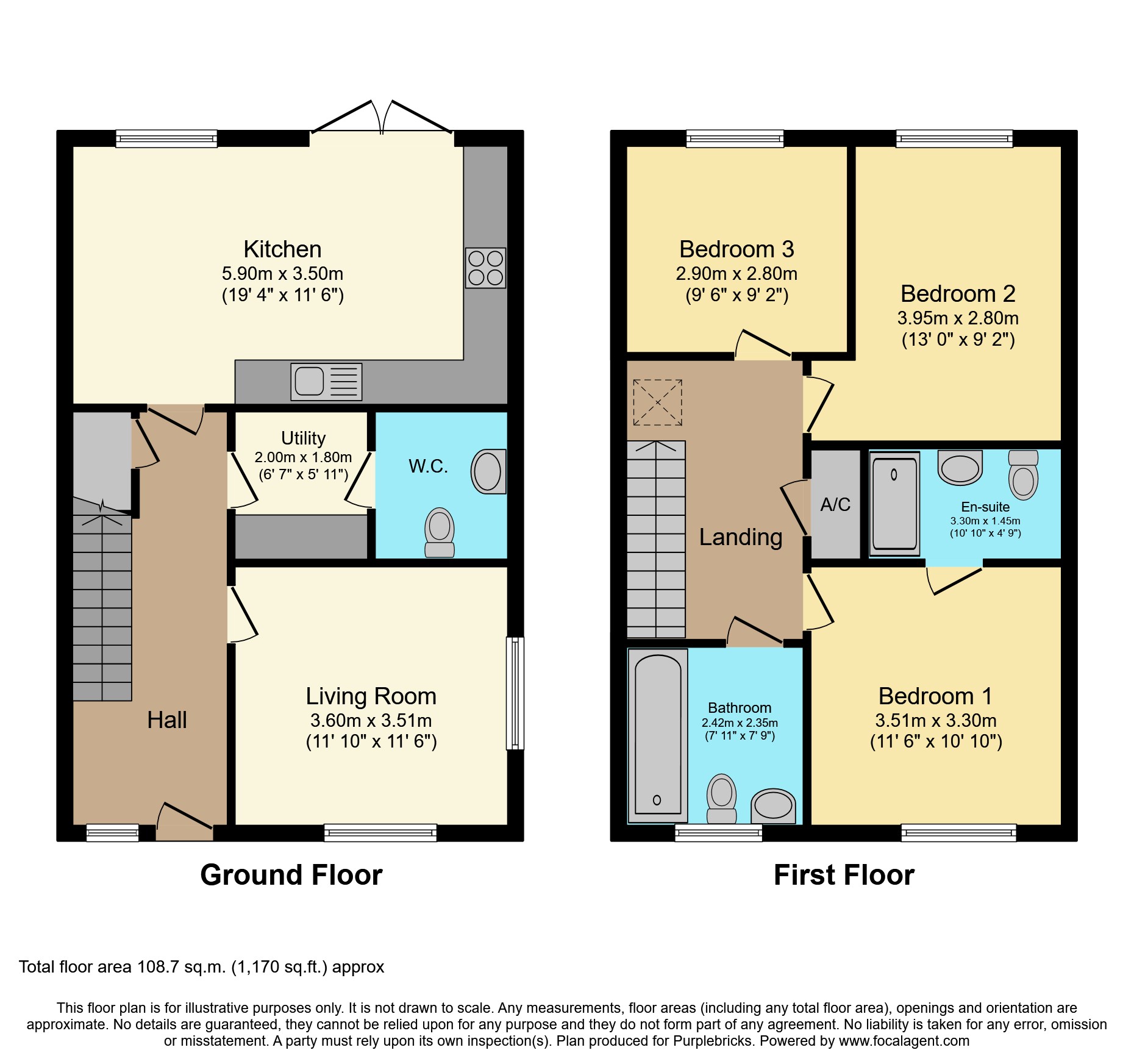Semi-detached house for sale in Somerbrook, Chippenham SN15
* Calls to this number will be recorded for quality, compliance and training purposes.
Property features
- Semi-detached modern home
- Three bedrooms
- Private rear garden
- En-suite
- Backing onto fields
- Village location
Property description
This three bedroom, semi-detached home, which has open countryside directly outside the back gate, can be found on the modern Stonewood Homes development in the village of Great Somerford.
This modern home benefits from off road parking to the front for 2 cars, under floor heating throughout downstairs, a bp car charger, a hallway, lounge, utility area, downstairs cloakroom and toilet, kitchen/diner, three bedrooms with an en-suite to the master bedroom and a family bathroom. Externally the rear garden is private and backs onto fields.
Great Somerford is a thriving village with an award winning local shop/post office, a public house and a primary school. The village was placed 1st place in the North Wiltshire and Swindon category, first round of judgements in the 'medium sized Village' category in the recent cpre Wiltshire and CCm Technologies Best Kept Village Competition. More results to follow in July when they will be judged against similar villages in other districts.
Malmesbury is the closest town, has a bus that picks up in the village for Malmesbury Secondary School and offers a wide range of shops, restaurants and public houses.
Entrance
Two off road parking spaces to the front, pathway to the side leading to the rear garden and fields, external door into hallway.
Hallway
Stairs rising to the first floor, under stair cupboard, doors to utility room, lounge and kitchen/diner. Underfloor heating.
Lounge
Dual aspect with window to the side and front, underfloor heating.
Kitchen/Diner
Window to the rear, patio doors to the rear, a good selection of maodern fitted kitchen cabinets with quartz worktops over. Integrated dishwasher and fridge/freezer. Built in double oven and hob with extractor hood over. Recessed stainless steel sink. Underfloor heating.
Utility Room
Worktop with space and plumbing for washing machine and tumble dryer. Underfloor heating.
Downstairs Cloakroom
WC and hand wash basin. Underfloor heating.
First Floor Landing
Doors to bedrooms, bathroom and airing cupboard.
Bedroom One
Window to the front with Juliette balcony, radiator.
En-Suite
Shower enclosure, WC, basin, radiator.
Bedroom Two
Window to the rear, radiator.
Bedroom Three
Window to the rear, radiator.
Family Bathroom
Window to the front, panel bath with shower over, WC, basin, radiator.
Rear Garden
A private garden with fields to the rear, mainly laid to lawn with a patio and gate to the side.
Property Ownership Information
Tenure
Freehold
Council Tax Band
E
Disclaimer For Virtual Viewings
Some or all information pertaining to this property may have been provided solely by the vendor, and although we always make every effort to verify the information provided to us, we strongly advise you to make further enquiries before continuing.
If you book a viewing or make an offer on a property that has had its valuation conducted virtually, you are doing so under the knowledge that this information may have been provided solely by the vendor, and that we may not have been able to access the premises to confirm the information or test any equipment. We therefore strongly advise you to make further enquiries before completing your purchase of the property to ensure you are happy with all the information provided.
Property info
For more information about this property, please contact
Purplebricks, Head Office, B90 on +44 24 7511 8874 * (local rate)
Disclaimer
Property descriptions and related information displayed on this page, with the exclusion of Running Costs data, are marketing materials provided by Purplebricks, Head Office, and do not constitute property particulars. Please contact Purplebricks, Head Office for full details and further information. The Running Costs data displayed on this page are provided by PrimeLocation to give an indication of potential running costs based on various data sources. PrimeLocation does not warrant or accept any responsibility for the accuracy or completeness of the property descriptions, related information or Running Costs data provided here.



























.png)


