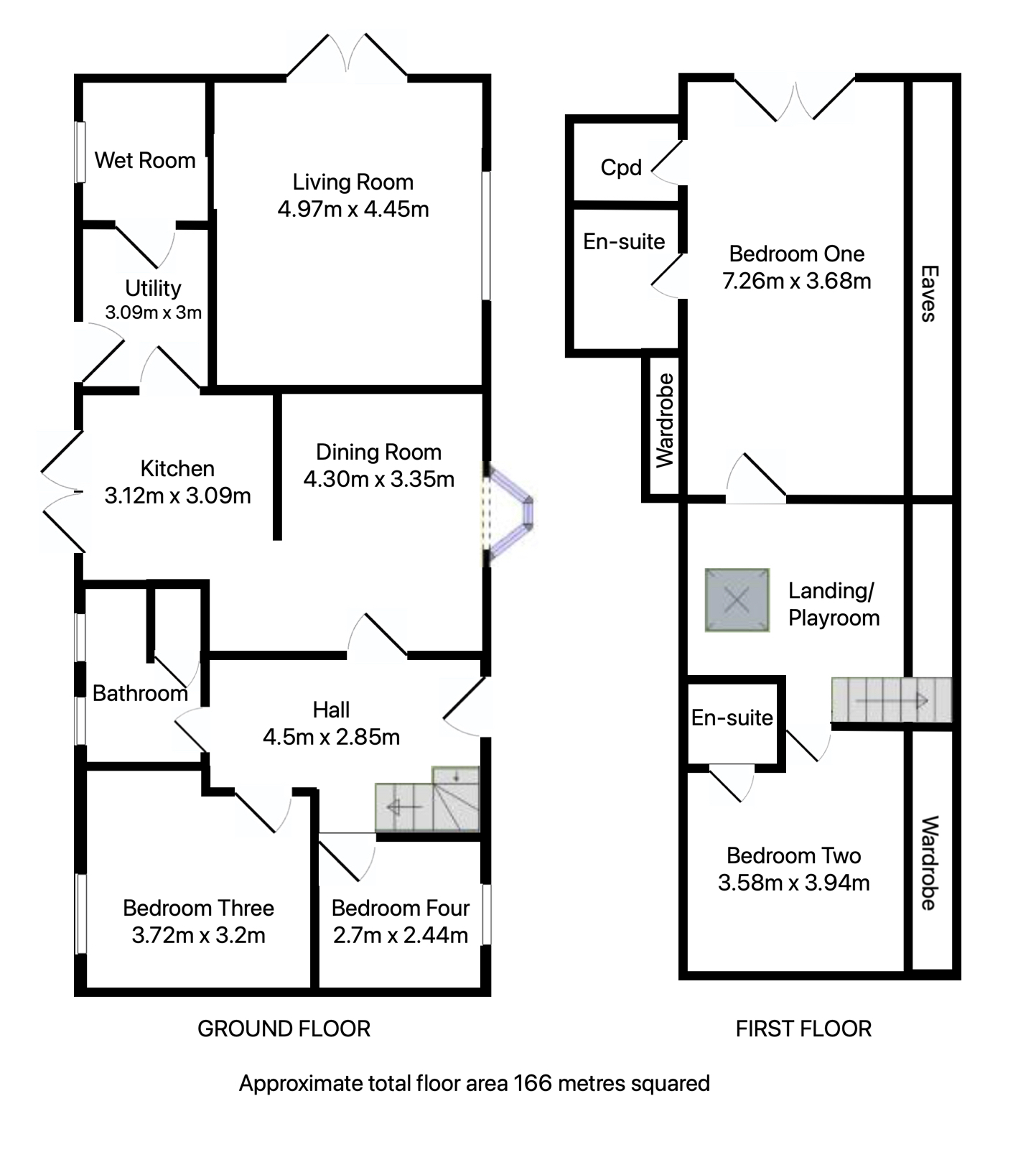Detached house for sale in Harlyn Road, St Merryn PL28
* Calls to this number will be recorded for quality, compliance and training purposes.
Property features
- Detached Four Bedroom House
- Separate Two Bedroom Annexe
- Large Corner Plot
- Parking for Four Vehicles
- Village Centre
- Well Presented
Property description
Accommodation
entrance hall
Spacious entrance hall with stairs leading to the first floor and doors to;
Dining room
Bay window with seat, ceiling light, radiator, open plan to living room and kitchen.
Living room
Doors to the garden, double glazed window to the front, ceiling light, radiator.
Kitchen
Breakfast bar, a range of base & wall units incorporating a stainless-steel single bowl sink unit. Four door range cooker, part tiled walls, built in fridge, ceiling spotlights, doors to the rear, door to;
Utility room
Base units, Belfast sink, plumbing for automatic washing machine.
Wet room
Large shower enclosure, tiled walls and flooring, low level WC, fitted wash hand basin, heated towel rail, double glazed window to the rear.
Bedroom four
Double glazed window to the front, ceiling light, radiator.
Bedroom three
Double glazed window to the rear, ceiling light, built in wardrobe, radiator.
Bathroom
Double glazed windows to the rear, panelled bath, heated towel rail. Tiled walls and flooring, low level WC, fitted wash hand basin with built in storage under.
Stairs to first floor
Landing
Ceiling light, velux window, eaves storage.
Bedroom two
Double glazed window to the side, built in wardrobes, radiator, door to;
En-suite
Fitted wash hand basin, low level WC, velux window, shower enclosure, tiled flooring.
Bedroom one
Double glazed windows and door to a Juliette balcony, eaves storage, built in wardrobe, built in cupboard, door to;
Ensuite
Panelled bath with shower over, double glazed window to the rear, fitted wash hand basin, low level WC, tiled walls and flooring.
Front
Driveway with parking for four vehicles. Access to a private enclosed patio area. Established shrubs, trees and a pathway around to the rear.
Gardens
Large gardens mainly laid to lawn, patio area, walled boundaries. There is a decked area leading off the living room and covered workshop at the rear.
The cabin
living space
Seating area, breakfast bar. Base units incorporating stainless steel 1.5 bowl sink unit, space for fridge freezer and gas oven. Radiator, recesses spotlights, doors to;
Shower room
Shower enclosure, low level WC, fitted wash hand basin set in unit, heated towel rail.
Bedroom one
Window to the front, radiator, ceiling spotlights.
Bedroom two
Window to the front, radiator, ceiling spotlights.
Outside
The cabin benefits from its own private garden and parking area, separate to the main house.
Services
Mains gas, water, electricity, drainage.
Council tax
Band D
Tenure
Freehold
Property construction
Standard cavity wall construction
Electricity supply
Mains supply
Water supply
Mains water
Sewerage
Mains sewerage
Heating
Mains gas central heating
Broadband
Fttc (fibre to the cabinet)
Mobile phone coverage
Full coverage with EE, O2, Vodaphone
Parking
Driveway parking for 4/5 vehicles. No ev charging, facilities nearby in Padstow – approx. 4 miles.
Restrictions
Property within aonb
Important notice
Cornwall Estates (Padstow) Ltd give notice that; These particulars do not constitute any contract or offer and are for guidance only and are not necessarily comprehensive. The accuracy of the particulars is not guaranteed and should not be relied upon as representations of fact. Cornwall Estates (Padstow) Ltd, their clients nor any joint agents have authority to make any representations about the property and any information given is without responsibility on the part of the agents, sellers or lessor(s). Any intended purchaser should satisfy themselves by inspection or otherwise of the statements contained in these particulars. Any areas distances or measurement are approximate. Assumptions should not be made that the property has all the necessary planning permissions and building regulations. We have not tested any services, equipment or facilities. Viewing by appointment only. Purchasers should check the availability for viewing before embarking on any journey to view or incurring travelling expenses. Some photographs may be taken with a wide-angle lens.
Property info
For more information about this property, please contact
Cornwall Estates, PL28 on +44 1841 218995 * (local rate)
Disclaimer
Property descriptions and related information displayed on this page, with the exclusion of Running Costs data, are marketing materials provided by Cornwall Estates, and do not constitute property particulars. Please contact Cornwall Estates for full details and further information. The Running Costs data displayed on this page are provided by PrimeLocation to give an indication of potential running costs based on various data sources. PrimeLocation does not warrant or accept any responsibility for the accuracy or completeness of the property descriptions, related information or Running Costs data provided here.

































.png)

