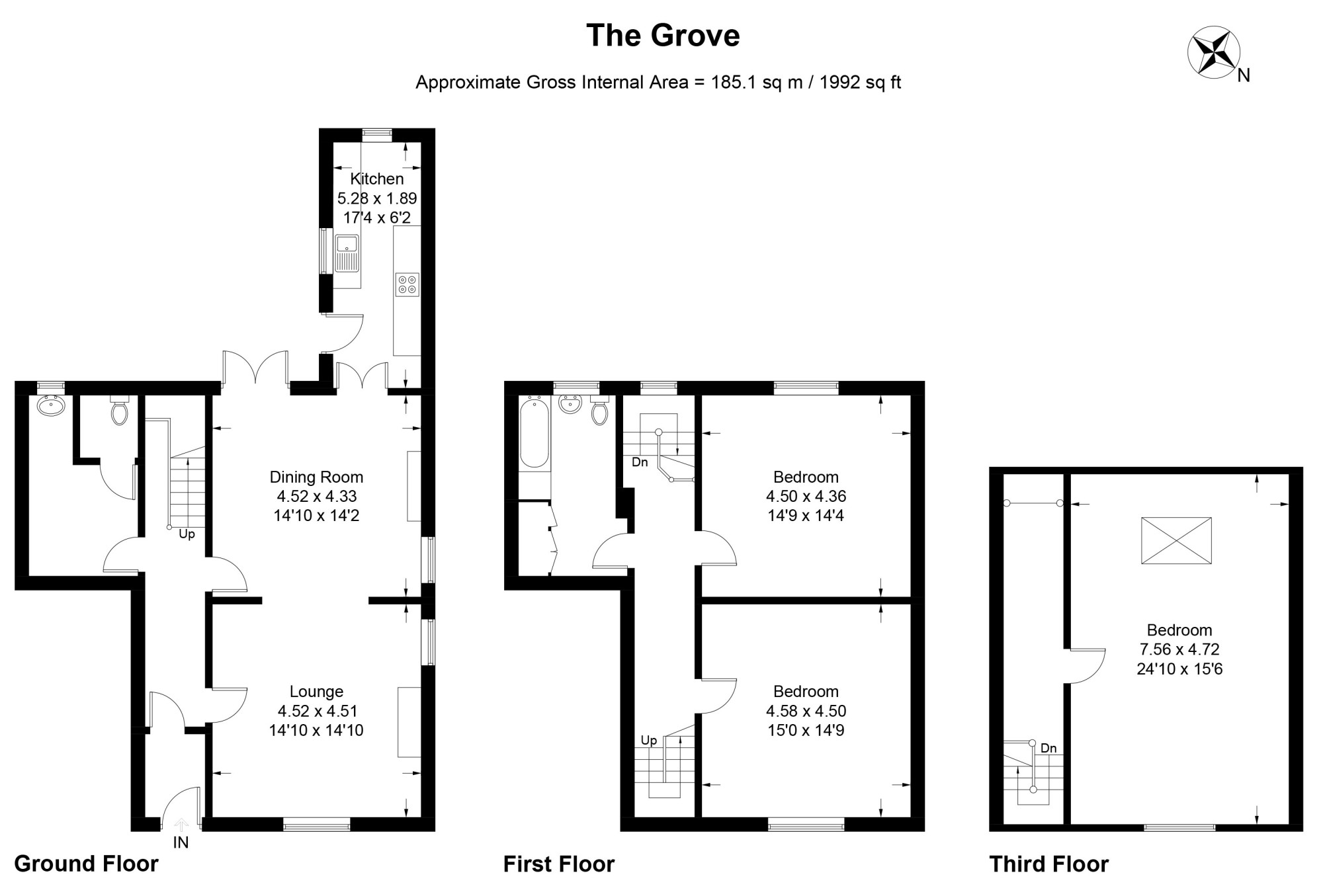End terrace house for sale in The Grove, Chipping PR3
* Calls to this number will be recorded for quality, compliance and training purposes.
Property description
A lovely stone built cottage located in the historic village of Chipping, nestled in the Forest of Bowland. The long-established village has a small selection of amenities including primary schools, pubs and the Oldest Village Shop in the country. The village is located 5 miles from Longridge and 10 miles from Clitheroe meaning that secondary schools and other amenities are reachable either via public transport, or a short drive. Chipping is a beautiful community village which often wins awards at the Britain in Bloom competition, in addition to hosting the annual Chipping Steam Fair and Agricultural Show. The property briefly comprises of an entrance vestibule, hallway, utility room, cloakroom, lounge with wood burning stove, dining room and a kitchen. To the first floor there are two double bedrooms and a spacious three piece bathroom suite. To the second floor there is a spacious landing and a 22ft by 15ft bedroom. Externally the property has beautiful front and rear gardens and off road parking for one vehicle. Viewing is essential to appreciate the accommodation on offer.
Disclaimer:These particulars, whilst believed to be correct, do not form any part of an offer or contract. Intending purchasers should not rely on them as statements or representation of fact. No person in this firm's employment has the authority to make or give any representation or warranty in respect of the property. All measurements quoted are approximate. Although these particulars are thought to be materially correct their accuracy cannot be guaranteed and they do not form part of any contract.
Entrance Vestibule
Wooden entrance door, tiled floor, ceiling light point and door to hallway.
Hallway (21'0 x 4'1)
Tiled floor, ceiling light point and a radiator.
Utility Room (12'1 x 7'9)
Window to the rear aspect. Tiled floor, ceiling light point, radiator, plumbed for washing machine and space for appliances. Pedestal wash hand basin.
Cloakroom (5'0 x 3'7)
Part tiled walls, tiled floor, ceiling light point and a low level W.C.
Lounge (14'10 x 14'10)
Windows to the front and side aspects. Stone fireplace with wood burning stove. Beamed ceiling, ceiling light point and a radiator. Open to dining room.
Dining Room (14'8 x 14'2)
Window to the side aspect. Stone fireplace. Beamed ceiling, radiator and ceiling light point. Patio doors to the garden. Door to the kitchen.
Kitchen (17'3 x 6'6)
A range of wall and base units with complementary work surfaces and a ceramic sink. Space for oven, extractor, space for appliances, plumbed for dishwasher. Newly fitted boiler (oil central heating). Three ceiling light points, radiator and alarm panel. Windows to the side and rear aspects. Door to the garden.
Stairs & Landing (22'0 x 4'2)
Feature stained glass window to the rear aspect. Two ceiling light points and a radiator.
Bedroom Two (15'0 x 14'9)
Window to the front aspect. Beamed ceiling. Ceiling light point, radiator and stone feature fireplace.
Bedroom Three (15'0 x 14'6)
Window to the rear aspect. Beamed ceiling. Ceiling light point and a radiator.
Family Bathroom (12'9 x 7'9)
Modern three piece suite comprising of a panelled bath with shower over, pedestal wash hand basin and a low level W.C. Chrome heated towel rail, ceiling light point, extractor fan, tiled wall and tiled floor. Built in storage cupboards. Window to the rear aspect.
Stairs & Landing (22'0 x 4'0)
Ceiling light point and a radiator.
Bedroom One (22'0 x 15'11)
Window to the front aspect. Velux window. Feature fireplace. Ceiling light point and a radiator.
Rear Garden
Beautiful garden with paved patio area with steps up to the lawn area.
Property info
For more information about this property, please contact
Dewhurst Homes, PR3 on +44 1772 913913 * (local rate)
Disclaimer
Property descriptions and related information displayed on this page, with the exclusion of Running Costs data, are marketing materials provided by Dewhurst Homes, and do not constitute property particulars. Please contact Dewhurst Homes for full details and further information. The Running Costs data displayed on this page are provided by PrimeLocation to give an indication of potential running costs based on various data sources. PrimeLocation does not warrant or accept any responsibility for the accuracy or completeness of the property descriptions, related information or Running Costs data provided here.





























.png)
