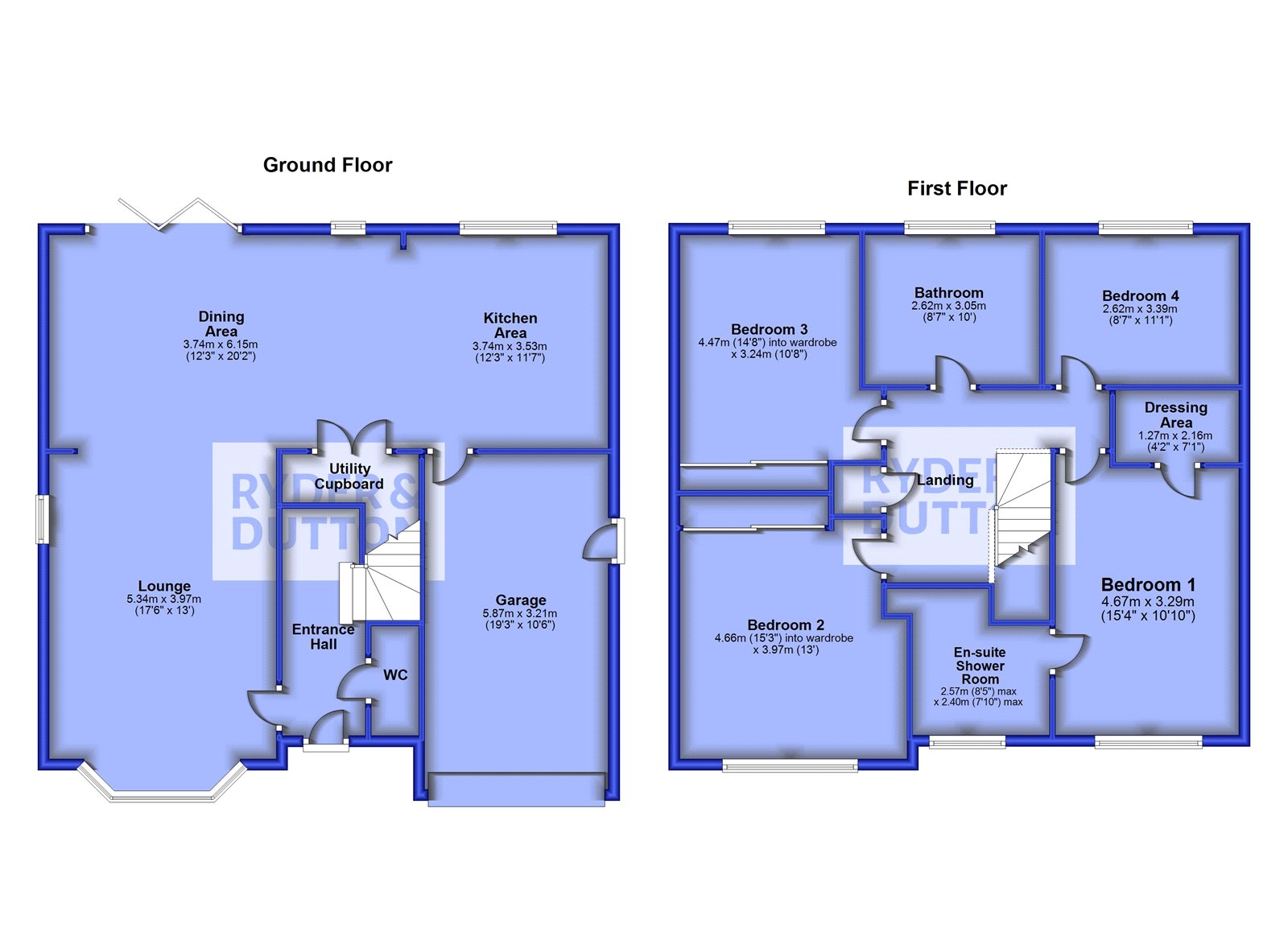Detached house for sale in Coopers Court, Stalybridge, Greater Manchester SK15
* Calls to this number will be recorded for quality, compliance and training purposes.
Property features
- Executive detached home
- Approximately 2,000 square feet
- Beautifully presented throughout
- Exclusive gated community
- Driveway & garage
- Four bedrooms & two bathrooms
- Large, landscaped rear garden
- Desirable mottram rise location
- Excellent local amenities
- Viewing considered essential
Property description
Stunning executive detached home | immaculately presented throughout | exclusive development with CCTV & security gate | sought-after mottram rise location | five car driveway & garage | circa 2,000 square feet internal size | large enclosed rear garden | four double bedrooms | luxury en-suite shower room & family bathroom | excellent local amenities | close to open countryside | short walk to cheetham park & stalybridge tennis club & stalybridge archery club | viewing considered essential | EPC: B
Ryder & Dutton have the privilege in offering for sale this stunning executive detached home, a fantastic and rare opportunity for growing families looking for additional space both internally and externally. Set on an exclusive gated development of just four houses in the popular and much sought-after Mottram Rise area of Stalybridge, viewing is considered essential to avoid any disappointment.
Upon entering through the remote controlled electric security gate, the development opens up before you to reveal four stunning detached homes, all maintained to an impeccable standard.
Number four is the first house upon entering; a large driveway offers parking for up to five vehicles and leads to an integrated garage with electric up-and-over door. Mature flower beds line the side of the driveway and these follow round to the rear of the property.
Personal inspection will reveal a clean and modern interior with an entrance hall featuring a guest WC and an oak staircase leading to the first-floor. A bright and spacious lounge opens into a large dining room with bi-fold doors to the rear garden and the luxury kitchen is fitted with matching units, granite worktops with breakfast bar and 'Neff' integrated appliances including induction hob, electric oven and grill, microwave and dishwasher.
A utility cupboard features plumbing for the washing machine and the ground floor is completed by the aforementioned garage.
To the first-floor viewers will find four double bedrooms, the master featuring a dressing area and luxury en-suite shower room and the accommodation is completed by a stunning four-piece bathroom comprising of a low-level WC, hand wash basin, freestanding bath and walk-in shower unit.
To the ground floor the property features oak-flooring which accommodates an under-floor heating system, with radiators warming the first-floor. The economy and comfort are enhanced by uPVC double-glazed windows.
To the rear there is a substantial enclosed garden offering approximately 3,000 square feet of external space which incorporates a tiled patio seating area, composite decking, manicured lawn, mature shrubs and a wooded aspect with brook to the rear.
Coopers Court can be located just off Old Road and in turn Mottram Road in the popular Mottram Rise area of Stalybridge, a desirable location close to Cheetham Park, GymEtc and Stalybridge Archery Club.
The property also offers convenient access to the centre of Stalybridge and its fantastic range of shops, schools and transport links including Stalybridge station, which is a short drive walk away and offers easy access to Manchester, West Yorkshire and beyond. The M60 motorway network is also just a short drive so this would prove ideal for those looking to commute.
All mains services are understood to be available.
Ground Floor
Entrance Hall
3.97m max x 1.40m min
Guest WC (1.92m x 0.94m)
Lounge (5.34m x 3.97m)
Dining Area (6.15m x 3.74m)
Kitchen Area (3.74m x 3.53m)
Utility Cupboard
Garage (5.87m x 3.21m)
First Floor
Landing
Bedroom 1 (4.69m x 3.29m)
Dressing Room (2.16m x 1.27m)
En-Suite Shower Room
2.60m max x 2.44m
Bedroom 2
4.66m into wardrobe x 3.94m max
Bedroom 3
4.47m into wardrobe x 3.24m
Bedroom 4 (3.39m x 2.62m)
Bathroom (3.05m x 2.6m)
Property info
For more information about this property, please contact
Ryder & Dutton - Ashton, OL6 on +44 161 506 4323 * (local rate)
Disclaimer
Property descriptions and related information displayed on this page, with the exclusion of Running Costs data, are marketing materials provided by Ryder & Dutton - Ashton, and do not constitute property particulars. Please contact Ryder & Dutton - Ashton for full details and further information. The Running Costs data displayed on this page are provided by PrimeLocation to give an indication of potential running costs based on various data sources. PrimeLocation does not warrant or accept any responsibility for the accuracy or completeness of the property descriptions, related information or Running Costs data provided here.




















































.png)