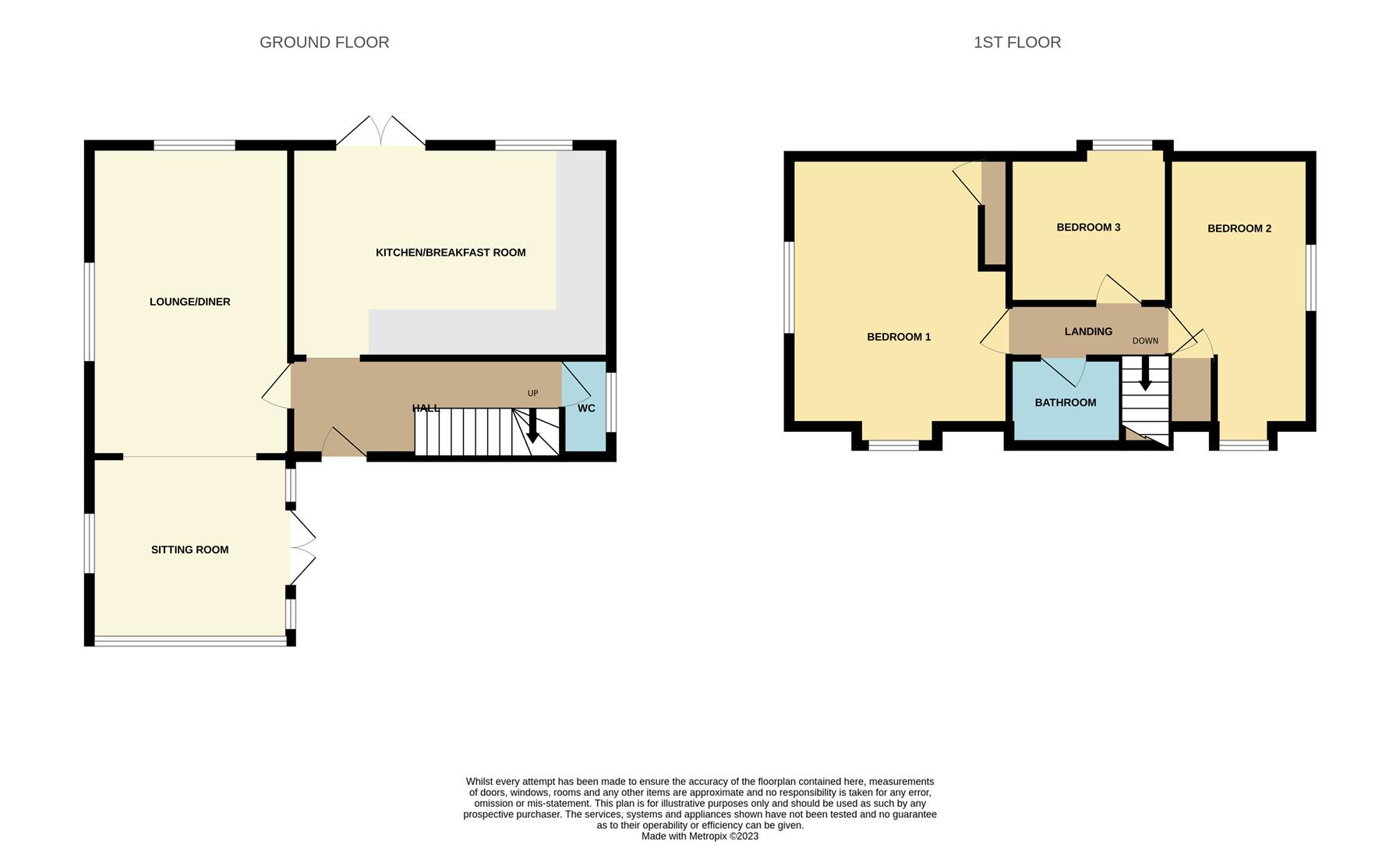Detached house for sale in West Way, Worthing BN13
* Calls to this number will be recorded for quality, compliance and training purposes.
Property features
- Chain free
- Contemporary decorative order throughout
- Raised veranda
- Ample off road parking
- Detached garage
- Modern contemporary kitchen/breakfast room
- Gas central hearting
- Double glazing
- Viewing recommended
- Vendor suited
Property description
James & James estate agents are delighted to bring to the market this beautifully presented chain free family home boasting superb views across Worthing and towards the sea.
In brief the accommodation comprises composite double glazed front door with insert to bright and spacious entrance hall with ground floor cloakroom. There is an extended quadruple aspect lounge/dining/family room with french doors onto the raised veranda.
To the first floor there are three bedrooms and a modern family bathroom. There are gardens to the front and rear and a driveway for several vehicles which in turn leads to a detached garage with pitched roof.
Other benefits include gas central heating and double glazing. In our opinion internal viewing is considered essential to appreciate the size and condition of this family home.
Situated in the popular High Salvington area of Worthing, local shops serve the area with a micro pub, and the occasional pizza oven. Worthing town centre with it's more comprehensive range of pedestrianised shopping facilities is approximately 4 mile distance.
The property is ideally located close to the A27 which gives great links to Brighton, Chichester, and the A24 which internally leads to Horsham and London. The nearest mainline railway station is Durrington-on-Sea which gives great links to most major towns and cities.
Steps To Entrance
Composite Glazed Front Door
Entrance Hall (4.88m x 2.34m (16'0 x 7'8))
Quadruple Aspect Lounge/Dining Room (9.14m x 3.58m narrowing to 3.38m (30'0 x 11'9 narr)
Modern Contempaorary Kitchen/Breakfast Room (5.89m x 3.48m (19'4 x 11'5))
Ground Floor W.C.
Double Aspect Bedroom One (4.65m x 3.94m (15'3 x 12'11))
Double Aspect Bedroom Two (4.62m x 2.67m (15'2 x 8'9))
Bedroom Three (2.79m x 2.62m (9'2 x 8'7))
Modern Family Bathroom (2.21m x 1.68m (7'3 x 5'6))
Off Road Parking
Detached Garage With Pitch Roof
Enclosed Rear Garden
Property info
For more information about this property, please contact
James & James Estate Agents, BN11 on +44 1903 929464 * (local rate)
Disclaimer
Property descriptions and related information displayed on this page, with the exclusion of Running Costs data, are marketing materials provided by James & James Estate Agents, and do not constitute property particulars. Please contact James & James Estate Agents for full details and further information. The Running Costs data displayed on this page are provided by PrimeLocation to give an indication of potential running costs based on various data sources. PrimeLocation does not warrant or accept any responsibility for the accuracy or completeness of the property descriptions, related information or Running Costs data provided here.





































.png)

