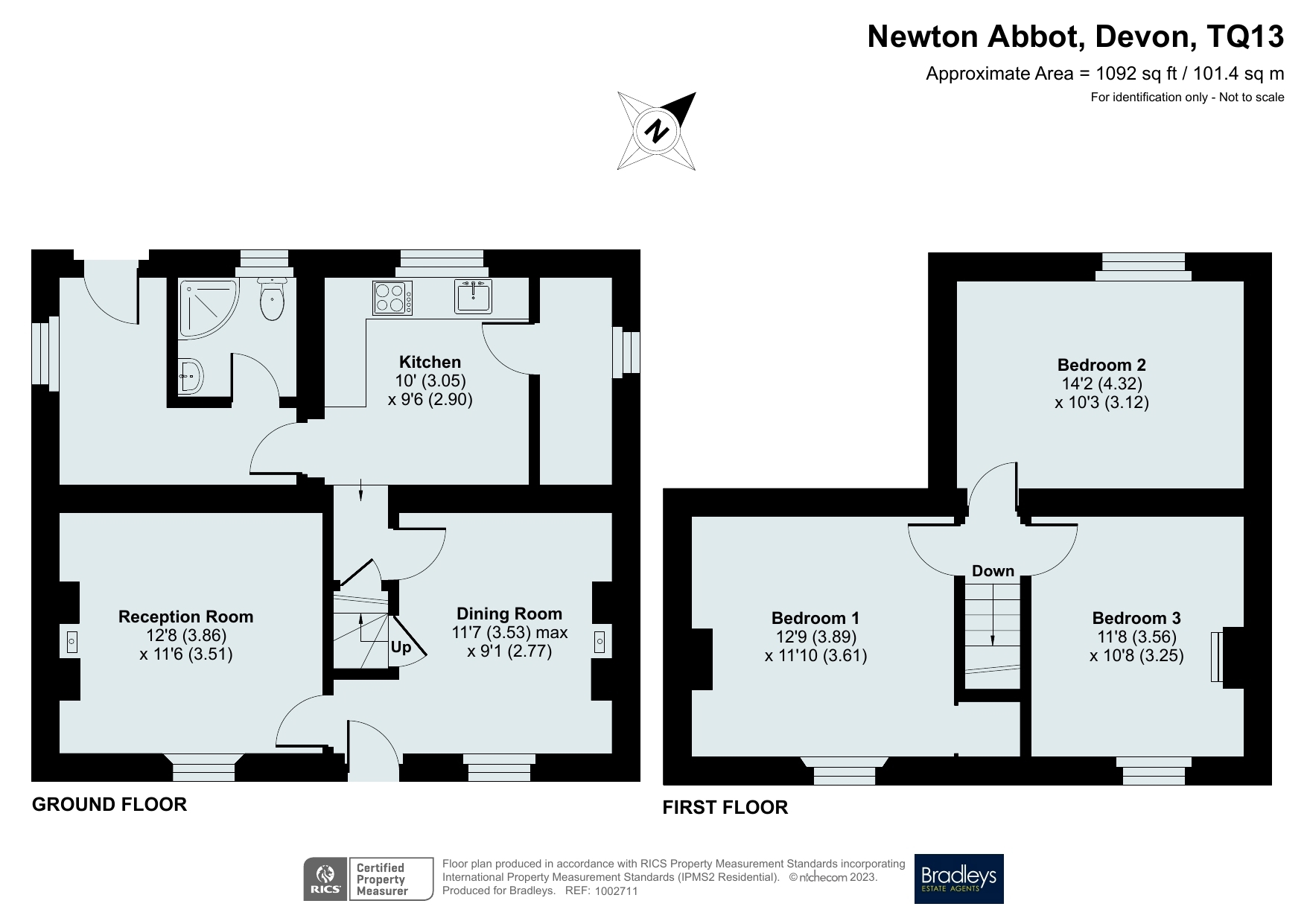Cottage for sale in Moretonhampstead, Newton Abbot, Devon TQ13
* Calls to this number will be recorded for quality, compliance and training purposes.
Property features
- Character Cottage
- Rural Location
- Rural Views
- Large Plot
- Parking
- Garage
- Log Store
- Stone Outbuilding
- Garden Stream
- Kitchen
Property description
A charming stone built cottage set in a beautiful garden with rural views and stream. The cottage has three good sized bedrooms with views, living room with stone fireplace and wood burning stove, dining room with gas stove, kitchen with pantry, gf shower room with W.C. Property comes with ample parking via gravel driveway and garage. Er - G
Entrance Hall
A panelled front door leads into the lobby where there is space for coats and footwear. A double glazed side window and a short corridor to a shower room and the kitchen. Set into the ceiling is a large loft hatch with a fitted ladder, propane gas central heating boiler is fitted within.
Inner Lobby
A small lobby with an understairs cupboard, door into the dining room.
Shower Room
Fitted corner shower with sliding shower screen doors and an electric shower, low level W.C. And small wash hand basin with tiled splashbacks. Chromed towel rail, wall mounted electric fan heater and a double glazed window to rear.
Kitchen (3.05m x 2.9m (10' 0" x 9' 6"))
Double glazed window to the rear, a range of wooden base cabinets with white roll top work surfaces and a one and a half bowl drainer sink with drainer with chromed mixer tap. There is space for a gas cooker, fridge and a washing machine. A door leads into a pantry which has power, light and a double glazed window to the side.
Dining Room (3.53m x 2.77m (11' 7" x 9' 1"))
Set into the chimney breast is a fireplace with a tiled hearth and a fitted wood burner style propane gas stove. Double glazed window to the front, a front door leading to front garden, multiple power points, a latched timber door to the staircase leading to first floor and doorway leading to the living room room.
Living Room (3.86m x 3.5m (12' 8" x 11' 6"))
A big granite fireplace is the focal point with wood burning stove placed on a granite hearth, double glazed front window looking out to the garden, a TV point, multiple power points, light points and a pendant light point.
Landing
A small landing leads to the three double bedrooms
Bedroom 1 (3.89m x 3.6m (12' 9" x 11' 10"))
Double glazed window looking over the large garden and the fields beyond. Radiator, power points and space for wardrobes and bedroom furniture.
Bedroom 2 (4.32m x 3.12m (14' 2" x 10' 3"))
Bedroom has been opened up into the roof and has exposed original roof trusses and beams, a small attic area with a pull down hatch and fitted ladder, double glazed window looking out to the rural views, power points, space for bedroom furniture.
Bedroom 3 (3.56m x 3.25m (11' 8" x 10' 8"))
Bedroom with double glazed window looking out to the rural views, an original cast iron fireplace within, power points and space for bedfoom furniture.
Exterior
Rear Garden
The property is entered via a gate from the lane at the side which leads to a gravelled parking area. An open front wood storage building can be found within. Beyond the gravelled parking is a level grassed garden with raised fruit beds and a patio, a stone and brick potting shed and a hedgerow behind which is a vegetable garden. A stream runs along the rear boundary of the garden and the stream is the Parish boundary. Alongside the stream is the summerhouse which facing West.
Front Garden
A gravelled path divides the two grassed areas with hedgerow boundaries.
Garage
Timber framed garage with double doors, corrugated metal skin and roof.
Property info
For more information about this property, please contact
Bradleys Estate Agents - Bovey Tracey, TQ13 on +44 1626 295012 * (local rate)
Disclaimer
Property descriptions and related information displayed on this page, with the exclusion of Running Costs data, are marketing materials provided by Bradleys Estate Agents - Bovey Tracey, and do not constitute property particulars. Please contact Bradleys Estate Agents - Bovey Tracey for full details and further information. The Running Costs data displayed on this page are provided by PrimeLocation to give an indication of potential running costs based on various data sources. PrimeLocation does not warrant or accept any responsibility for the accuracy or completeness of the property descriptions, related information or Running Costs data provided here.




























.png)

