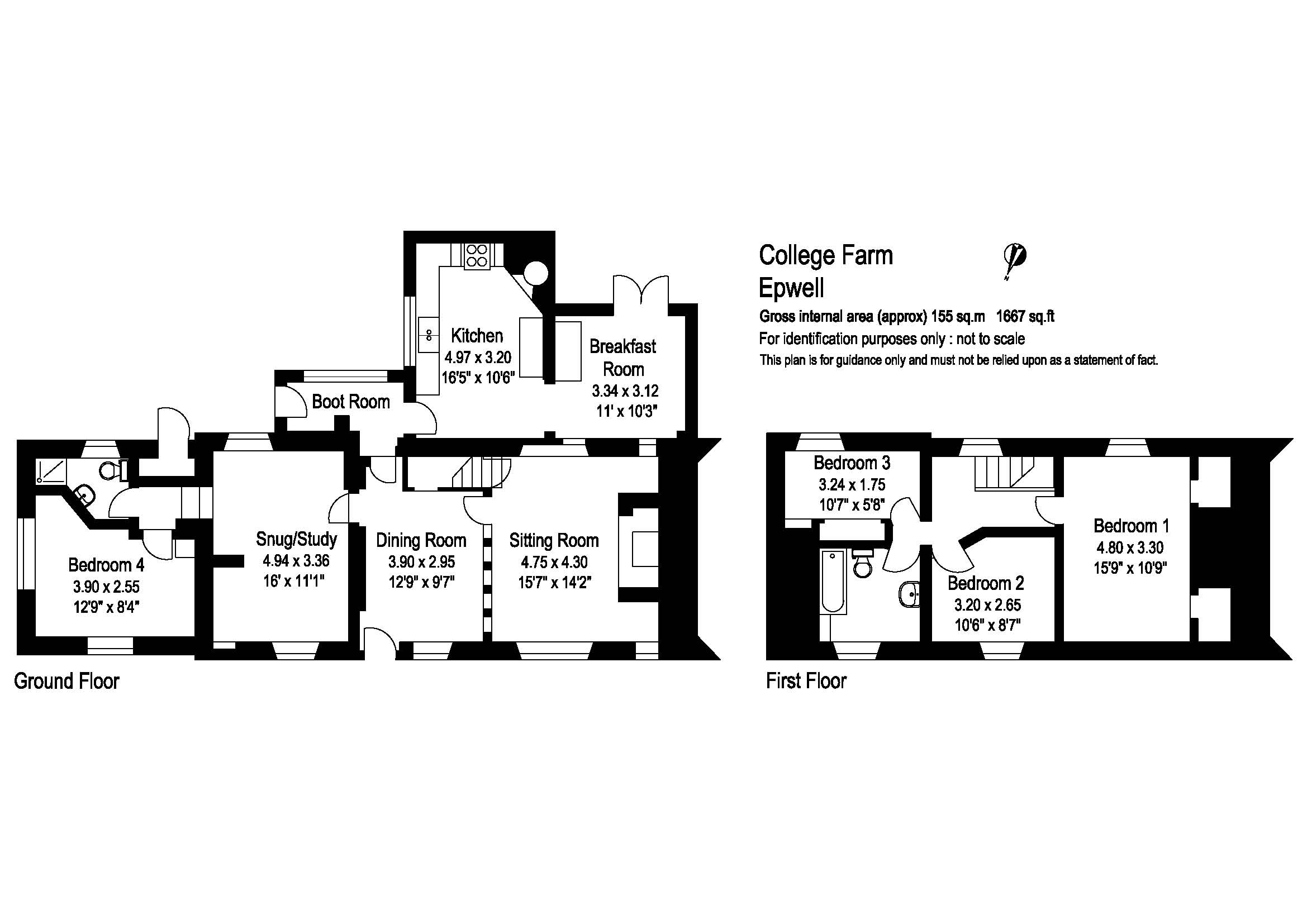Detached house for sale in Epwell, Banbury, Oxfordshire OX15
* Calls to this number will be recorded for quality, compliance and training purposes.
Property features
- Grade ll Listed
- Sitting room and dining room, Snug/study room
- Kitchen and breakfast room, Rear hall/boot room
- Ground floor bedroom
- Shower room
- 3 further bedrooms and family bathroom
- Eating terrace
- South facing garden and off road parking
- Chain Free
Property description
A charming cottage within a peaceful village.<br/>Description
Epwell is a charming, peaceful north Oxfordshire Conservation village on the south Warwickshire borders in the North Cotswolds. The village has a parish church, a public house and a small private nursery school with a wider range of amenities found at Tysoe, the Sibfords and Bloxham. The market towns of Shipston on Stour, Chipping Norton and Banbury offer more extensive facilities. Local primary schools at Sibford Gower and Shenington with the Warriner Secondary School found in Bloxham. Mainline trains from Banbury to London (from 55 minutes) and connection onto the M40 Motorway at Junction 11 (Banbury) 9 miles and Junction 12 (Gaydon) 10 miles.
Accommodation
College Farm is situated on a quiet village lane in the heart of this popular village. Thought to date from the 17th Century, the property is Listed Grade II and constructed of local ironstone with a period brick rear extension under a thatched roof (2017/18). Features at the property include extensive beams, stone floors and some stone mullion windows.
The plank front door opens into the dining area with wood uprights dividing the main sitting room with a large inglenook fireplace housing a log burner. Stairs rise from a concealed staircase to the first floor.
A step leads down to a snug/study with flagstone floors and a log burner. Further steps lead down to the downstairs bedroom with a high ceiling and an adjacent shower room. From the back of the house is a high ceiling rear hall/boot room with a door to the garden. The kitchen has extensive Fired Earth floor and wall cupboards, a double ceramic sink and electric mini Aga with integrated hob. From here a doorway opens to a light breakfast room with French doors opening to the garden.
Upstairs, there are three further bedrooms with cupboards and attic access and a family bathroom with a shower.
Outside
The small front garden comprises an abundance of roses behind a picket fence and low box hedging. The principal garden is to the rear and is private, secure and south facing. Adjacent to the house is a wide cut stone eating terrace with a well and steps lead down to the lawn with various yew hedges and other trees with a shed in one corner. To the side of the house is off road parking for two cars.
Fixtures and Fittings
All fixtures, fittings and furniture such as curtains, light fittings, garden ornaments and statuary are excluded from the sale. Some may be available by separate negotiation.
Services
Mains electricity and water are connected to the property. Heating and hot water are via an oil-fired boiler.
We understand that the current broadband download speed at the property is around 59mbps, however please note that results will vary depending on the time a speed test is carried out. The estimated fastest download speed currently achievable for the property postcode area is around 74mbps (data taken from on 28/10/2022). Actual service availability at the property or speeds received may be different.
None of the services, appliances, heating installations, broadband, plumbing or electrical systems have been tested by the selling agents.
Tenure
The property is to be sold freehold with vacant possession.
Local Authority
Cherwell District Council. Council Tax Band F.
Public Rights of Way, Wayleaves and Easements
The property is sold subject to all rights of way, wayleaves and easements whether or not they are defined in this brochure.
Plans and Boundaries
The plans within these particulars are based on Ordnance Survey data and provided for reference only. They are believed to be correct but accuracy is not guaranteed. The purchaser shall be deemed to have full knowledge of all boundaries and the extent of ownership. Neither the vendor nor the vendor's agents will be responsible for defining the boundaries or the ownership thereof.
Viewings
By strict appointment through Fisher German LLP.
Directions
Postcode - OX15 6LF.
What3words///dunes.emulated.entire
From Banbury, head west on the B4035 Shipston Road. After about a mile, turn right as signed to North Newington. Continue on the country road for about 6 miles passing through North Newington and Shutford. On entering Epwell, turn right into the centre of the village and then right again at the T junction and continue down Birds Lane and over the ford. On Back Lane, College Farm can be found on the left after about 300 yards.
Property info
For more information about this property, please contact
Fisher German LLP, OX16 on +44 1295 977958 * (local rate)
Disclaimer
Property descriptions and related information displayed on this page, with the exclusion of Running Costs data, are marketing materials provided by Fisher German LLP, and do not constitute property particulars. Please contact Fisher German LLP for full details and further information. The Running Costs data displayed on this page are provided by PrimeLocation to give an indication of potential running costs based on various data sources. PrimeLocation does not warrant or accept any responsibility for the accuracy or completeness of the property descriptions, related information or Running Costs data provided here.

































.png)

