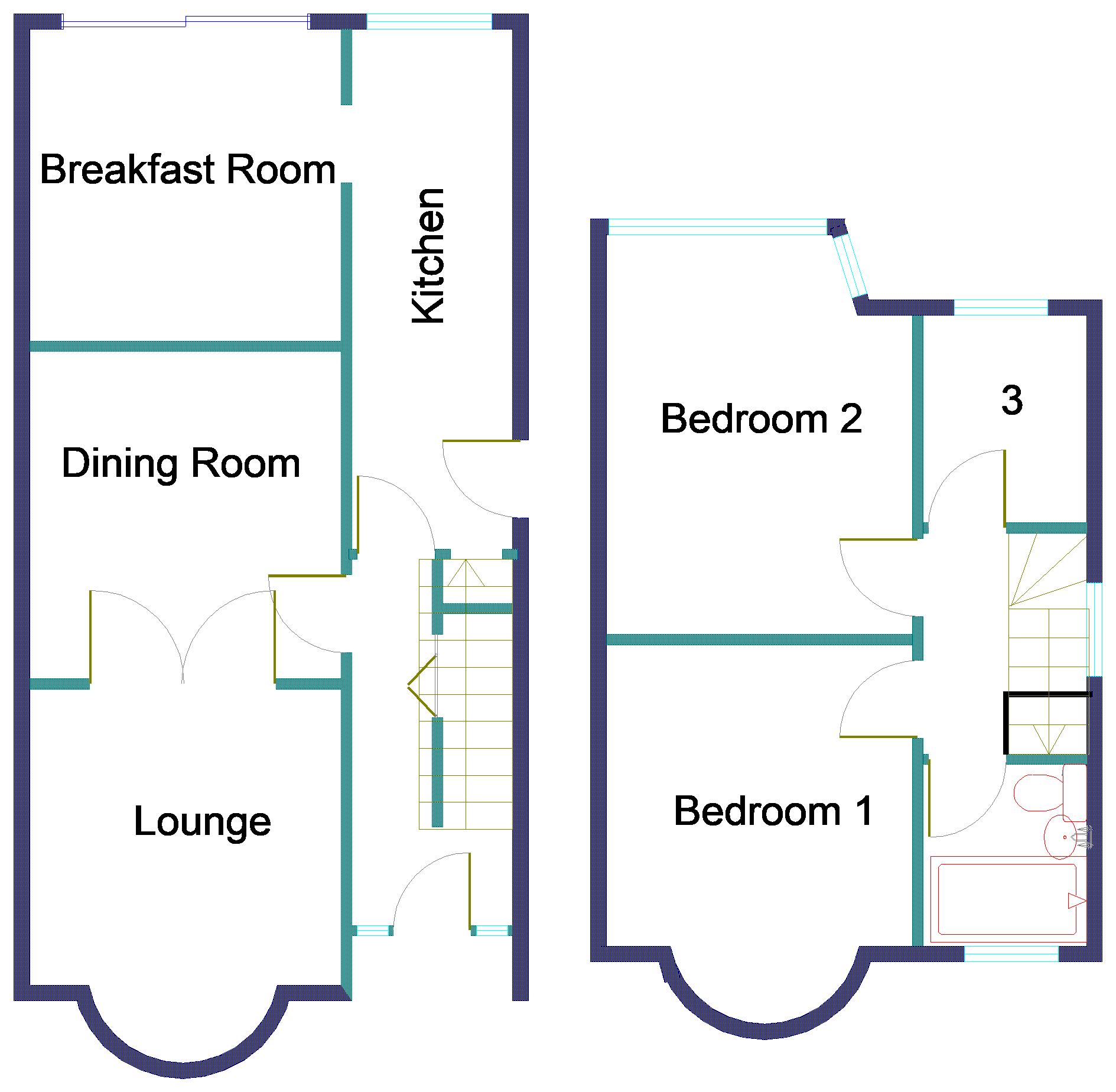Semi-detached house for sale in Ennersdale Road, Coleshill, West Midlands B46
* Calls to this number will be recorded for quality, compliance and training purposes.
Property features
- Three Bedrooms
- Lounge
- Dining Room
- Fitted Kitchen And Bathroom
- Breakfast Room Off Kitchen
- Upvc Double Glazing
- Central Heating
- Front Parking And Rear Garden
- Freehold
Property description
Hallway with a timber laminate floor. Central heating radiator. Staircase. Door to an understairs cupboard, door to the kitchen and a further door into the:
Dining Room 10’ 6” x 10’ With timber laminate flooring. Central heating radiator. Double opening doors into the:
Lounge 11’ 9” x 10’ Having a UPVC double glazed leaded effect bay window. Media wall with 70” television included. Log effect electric fire with LED lighting. Central heating radiator. Timber laminate flooring. Sunken spot lights to the ceiling.
Kitchen 16’ 8” x 5’ 2” Fitted with white single and double fronted floor storage cupboards with work surfaces and tiling to the rear. Composite sink unit and drainer with mixer tap. Ceramic hob with extractor hood over. Fitted electric oven. Space and fittings for a washer/dryer, and fridge/freezer. Ceramic tiled floor. Door to a side entrance/storage. UPVC double glazed window to the rear. Doorway into the:
Breakfast Room 10’ x 9’ 5” With a ceramic tiled floor. Central heating radiator. UPVC double glazed sliding patio door to the rear garden.
Stairs from the hallway to the first floor landing with access to the loft space. Airing cupboard housing the central heating boiler. UPVC double glazed window to the side. Doors off to:
Bedroom 1 12’ 4” x 9’ 10” With a UPVC double glazed bay window overlooking the front. Central heating radiator.
Bedroom 2 12’ 10” x 9’ 10” Having a UPVC double glazed window overlooking the rear garden. Fitted mirror door wardrobes. Central heating radiator.
Bedroom 3 6’ 8” x 5’ 3” UPVC double glazed window overlooking the rear. Central heating radiator.
Bathroom Fitted with a modern white suite comprising of a panelled bath with electric shower over, pedestal wash hand basin and a low flush toilet. Ceramic tiled floor and full height tiling to all walls. Ladder rack heated towel rail. Extractor fan. UPVC double glazed window to the front.
Outside:
Front: Block paved off road parking for two vehicles.
Rear: Paved patio leading to a raised lawn and rear of garage.
Garage: To the rear of the property, approximately 20’ square, with an electric door, lighting and power points.
Services: All mains services are connected.
Council Tax: Band C.
EPC: D—56
Property info
For more information about this property, please contact
House and Home, B46 on +44 1675 489060 * (local rate)
Disclaimer
Property descriptions and related information displayed on this page, with the exclusion of Running Costs data, are marketing materials provided by House and Home, and do not constitute property particulars. Please contact House and Home for full details and further information. The Running Costs data displayed on this page are provided by PrimeLocation to give an indication of potential running costs based on various data sources. PrimeLocation does not warrant or accept any responsibility for the accuracy or completeness of the property descriptions, related information or Running Costs data provided here.





















.png)

