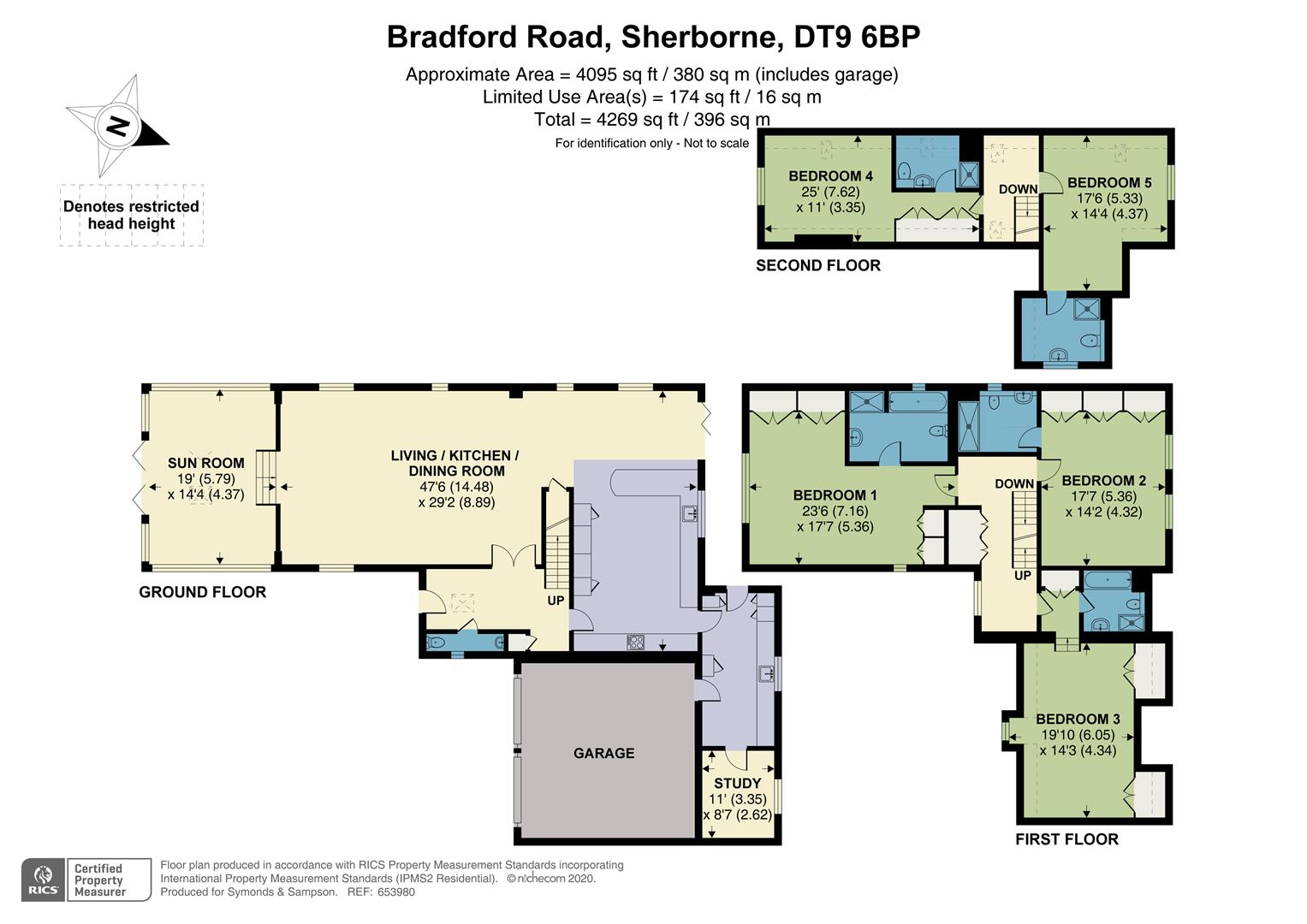Detached house for sale in Bradford Road, Sherborne DT9
* Calls to this number will be recorded for quality, compliance and training purposes.
Property features
- Five bedrooms, five en suites
- Impressive open plan living space
- Immaculately presented throughout
- Underfloor heating to the ground floor
- Sought after location
Property description
An immaculate, modern five bedroom detached house built by the renowned local builders re Pearce Properties in 2016, situated on one of Sherborne’s most prestigious roads.
Accommodation
The front door opens into an entrance lobby with a cloakroom comprising WC and wash basin, stairs rising to the first floor, a door into the kitchen and double doors into the living/dining area. A hugely impressive open plan room, the living/dining room has plenty of windows allowing in natural light and bi-folding doors to the rear patio, steps with glass balustrades lead down to the sun room, which has bi-folding doors onto the front patio and roof windows. The room is L shaped with the kitchen at the top, separated by a breakfast bar. The kitchen is fitted with stylish white wall, base and drawer units with quartz worktops, a one and a half bowl under mount sink with mixer tap and drainer grooves, a range of integral appliances including double oven, full length fridge and freezer, dishwasher and induction hob with extractor hood over. From the kitchen is a door leading into the utility room, which has access to the garden, garage and a study. The utility has fitted base units, a stainless steel sink with mixer tap and drainer and space/connections for a washing machine.
On the first floor is a landing with a double airing cupboard housing the hot water cylinder and three double bedrooms, all with en suites. The master bedroom is double aspect with four built in wardrobes, the en suite comprises WC, vanity unit with wash basin, bidet, bath and separate walk-in shower with rainfall shower head. Bedroom two overlooks adjoining fields and has three built in wardrobes, the en suite comprises WC, vanity unit with wash basin and a walk-in shower with rainfall shower head. The third bedroom has a dormer window, three built in wardrobes and a lobby area to the en suite, which comprises WC, vanity unit with wash basin, bath and separate shower.
There are two further bedrooms on the second floor, bedroom four has built in wardrobes and an en suite comprising WC, vanity unit with wash basin and shower. Bedroom five enjoys views over the adjoining fields and also has an en suite comprising WC, vanity unit with wash basin and shower.
Outside
To the front is a block paved driveway providing ample off road parking and access to the double garage. There is an impressive front lawn with mature trees and a lovely patio area abutting the sun room.
The rear garden is laid to patio with raised flower beds and a stocked rockery. The garden is fully enclosed with side access to both sides and an outside tap.
The double garage has electric up and over doors and light/power connected.
Situation
The majority of the town's facilities lie within walking distance - 1 mile walk to Waitrose, the Abbey & the main shopping thoroughfare of Cheap Street. There is a main line railway station [1.5 miles] that provides a regular service to London Waterloo in 2h 12min. Sherborne primary school is close by, as is The Gryphon secondary school. Sherborne is also well known for its independent schools - Sherborne Boys, Sherborne Girls & Leweston.
Services
Mains electric, gas, water and drainage.
Underfloor heating to ground floor.
Radiators to first and second floors.
Dorset Council -
Tax Band: G EPC: B
Directions
From our office on the corner of Half Moon Street and Digby Road, follow the road past our office and around to the left onto Westbury. At the junction turn right and proceed to the next junction, turning left on to Horsecastles. Proceed all the way to the end of the road and at the traffic lights turn right into Horsecastles Lane and after about a quarter of a mile turn left into Bradford Road. Continue on Bradford Road for 0.3 of a mile and the property will be found on the right hand side.
Property info
For more information about this property, please contact
Symonds & Sampson - Sherborne, DT9 on +44 1935 590928 * (local rate)
Disclaimer
Property descriptions and related information displayed on this page, with the exclusion of Running Costs data, are marketing materials provided by Symonds & Sampson - Sherborne, and do not constitute property particulars. Please contact Symonds & Sampson - Sherborne for full details and further information. The Running Costs data displayed on this page are provided by PrimeLocation to give an indication of potential running costs based on various data sources. PrimeLocation does not warrant or accept any responsibility for the accuracy or completeness of the property descriptions, related information or Running Costs data provided here.

































.png)


