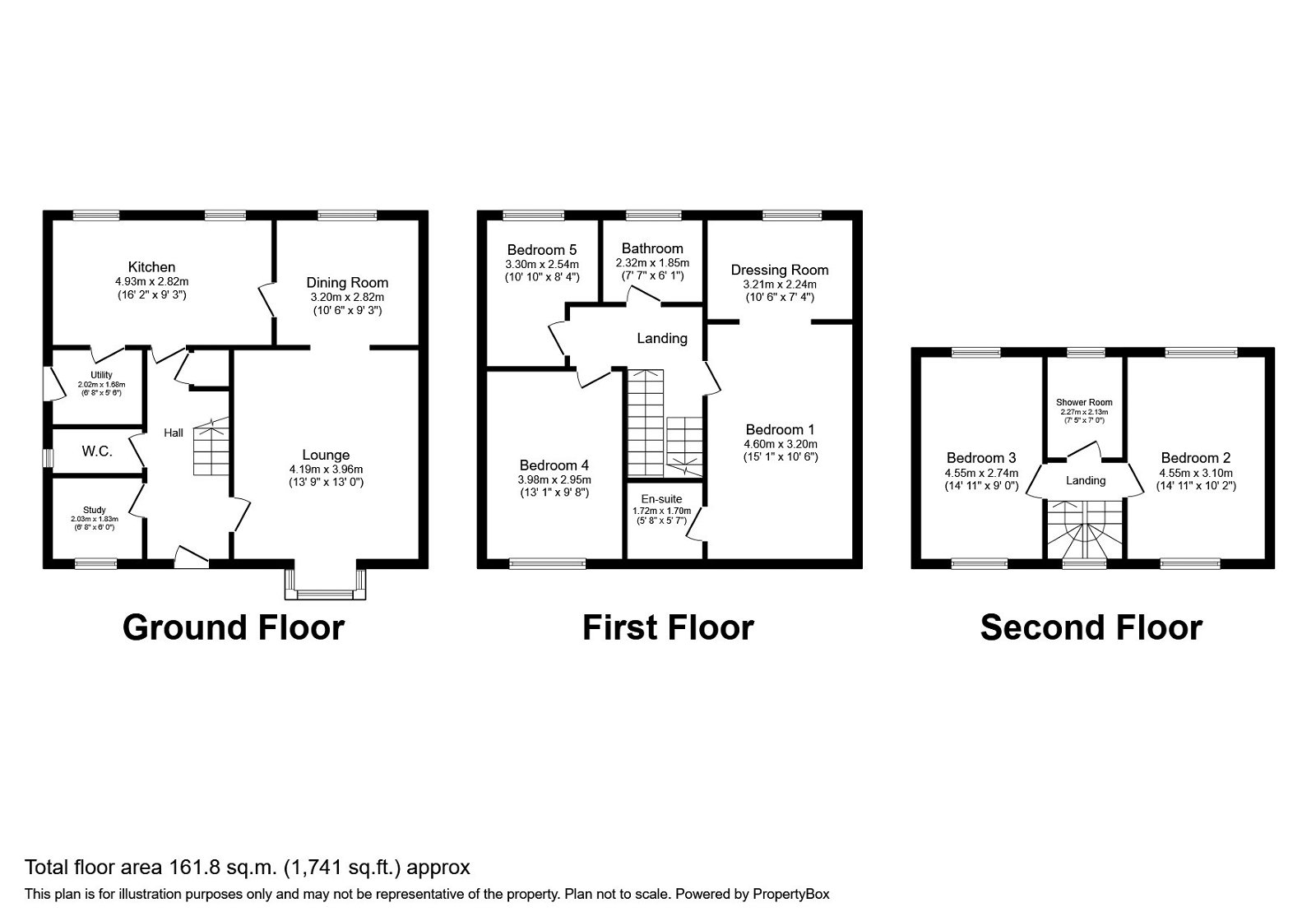Detached house for sale in Duffryn Crescent, Llanharan, Pontyclun CF72
* Calls to this number will be recorded for quality, compliance and training purposes.
Property features
- Large 5 bedroom, three storey detached family home
- Two reception rooms
- Two bathrooms plus 1 ensuite
- Off road parking
- Close to schools and local amenities
- Excellent transport links to cardiff, swansea and beyond
- Viewing highly recommended
- Please quote ref SW0564 when enquiring about this property.
Property description
Guide price £360,000 -£370,000
The lovely family home includes two bathrooms, plus one ensuite, ensuring that your family has plenty of space to get ready in the morning. Among other features, this property includes off-road parking, which is essential for families who need to park multiple cars safely.
Additionally, the property is close to schools and local amenities, providing easy access to everything your family needs. The home also has excellent transport links via rail and road to Cardiff, Swansea and beyond, making it easier for you to get around.
If you're interested in viewing this family home, we highly recommend booking a viewing today. Don't forget to quote the reference SW0564 when making your inquiry!
Entrance Hallway
Enter via a UPVC, part glazed door. Access to study, lounge and kitchen with laminate floor. Staircase with fitted carpet leading to first floor and under stair storage cupboard.
Study 1.83m x 2.03m
Currently used as a playroom. Window to front. Laminate Flooring
Lounge 4.19m x 3.96m
Bay window to front. Laminate flooring. Opening to
Dining Room 2.82m x 3.20m
Double doors leading to rear garden. Laminate flooring. Door to side into
Kitchen 4.93m x 2.82m
Fitted with a matching range of base and wall units with complimentary worktops. Electric double oven, gas hob with cooker hood over. Integrated dishwasher and space for fridge/freezer. Inset sink unit and drainer. Tiled Floor. Two windows to rear. Door to front into
Utility Room 2.02m x1.68m
Fitted with a range of base unit with worktops over. Inset sink unit plus drainer. Space for washing machine and fridge/freezer. Door to side leading to rear garden.
Downstairs WC 2.02m x 1.06m
First floor landing
Fitted Carpet. Access to all first floor rooms.
Bedroom One 3.20m x 4.60m
Window to front . Laminate Flooring. Door into En suite, opening to
Dressing Room 3.20m x2.24m
Laminate flooring. Window to rear
En Suite 1.72m x 1.70m
Fitted with three piece suite comprising shower, WC and wash hand basin. Laminate Flooring. Window to front.
Bedroom Four 2.95m x 3.48m
Built in wardrobe. Laminate Flooring. Window to front
Bedroom Five 2.54m x 3.30m max
Window to rear. Laminate flooring.
Bathroom 2.32 x1.85m
Fitted with a three piece suite comprising bath, WC and wash hand basin with storage. Laminate Flooring. Window to rear.
Second floor landing
Fitted carpet . Access to all second floor rooms.
Bedroom Two 2.74m x 4.55m
Skylight to ceiling front and rear. Laminate flooring
Bedroom Three 4.55m x 3.10m
Skylight to ceiling front and rear. Laminate flooring
Shower Room 2.27m x 2.13m
Fitted with a modern three piece suite with double shower, WC and wash hand basin. Tiled Floor. Window to rear.
Outside
Front
A detached double garage to the left hand side with space for 2 cars. Path to gate with access to rear garden. Decorative stone area to right hand side with space for a further 2 cars.
Rear Garden
Large Garden with play area at the side of House and further lawned, decked and paved areas.
Tenure:Freehold
Property info
For more information about this property, please contact
eXp World UK, WC2N on +44 1462 228653 * (local rate)
Disclaimer
Property descriptions and related information displayed on this page, with the exclusion of Running Costs data, are marketing materials provided by eXp World UK, and do not constitute property particulars. Please contact eXp World UK for full details and further information. The Running Costs data displayed on this page are provided by PrimeLocation to give an indication of potential running costs based on various data sources. PrimeLocation does not warrant or accept any responsibility for the accuracy or completeness of the property descriptions, related information or Running Costs data provided here.





































.png)
