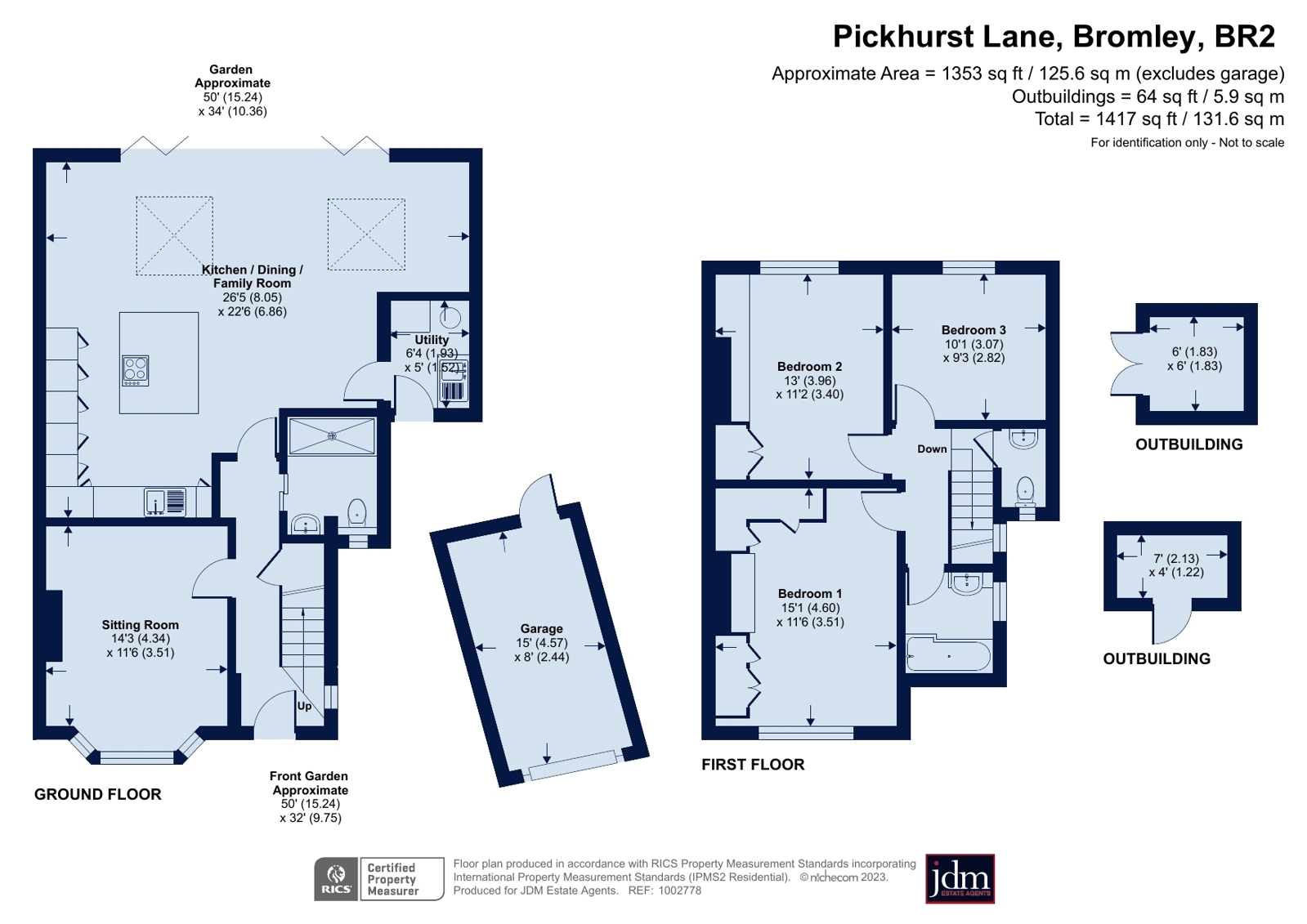Semi-detached house for sale in Pickhurst Lane, Bromley, Kent BR2
* Calls to this number will be recorded for quality, compliance and training purposes.
Property features
- Stunning kitchen dining living area
- Desirable location
- Secluded garden
- Potential to extend
- Spacious accommodation
Property description
*Guide Price £800,000 - £825,000*
jdm are delighted to offer for sale this stunning family home which has been sympathetically modernised and extended by the current owners to showcase its unique features and create some beautiful, light-filled living spaces.
*Guide Price £800,000 - £825,000*
jdm are delighted to offer for sale this stunning family home which has been sympathetically modernised and extended by the current owners to showcase its unique features and create some beautiful, light-filled living spaces.
Situated close to Pickhurst Park and local amenities, this well presented property also has plans (and expired planning permission) to extend to the side to incorporate additional habitable space and also approved plans drawn up using permitted development rights to create an additional bedroom and ensuite in the roof space.
The open plan kitchen/dining/living room has been thoughtfully designed for family life.
The modern kitchen comprises white gloss fitted units with a range of integrated Neff appliances. A large island unit with composite worktop creates a convenient and informal dining area.
Two contemporary roof lights flood this space with natural light. Coupled with the bi-folding doors which span across the back, this space is an ideal place to entertain, particularly during summer months where the garden terrace flows seamlessly to the living space.
A second reception room is used by the current owners as an addition bedroom. With attractive bay window, this space would make a spacious formal sitting room, playroom or study.
A recently fitted shower room and separate utility room complete the accommodation to the ground floor.
To the first floor are three double bedrooms, a family bathroom and additional separate WC.
Plans which have been drawn up to extend into the roofspace still retain three good sized double bedrooms with a master bedroom to the top floor with Juliet balcony and ensuite shower room.
Externally to the rear of this property is a large and secluded garden perfectly suited to modern family living with a patio area for entertaining, lawned area and a variety of mature shrubs and trees.
To the front of the front of the property is a good sized, paved driveway which would accommodate a number of cars as well as a single detached garage. Plans were previously approved for a single storey side extension to incorporate a new garage.
Council Tax Band: F
Energy Efficiency Rating: D
For broadband and mobile phone coverage at the property in question please visit: And respectively.
Important note to potential purchasers:
We endeavour to make our particulars accurate and reliable, however, they do not constitute or form part of an offer or any contract and none is to be relied upon as statements of representation or fact and a buyer is advised to obtain verification from their own solicitor or surveyor.<br /><br />
<b>Broadband and Mobile Coverage</b><br/>For broadband and mobile phone coverage at the property in question please visit: And respectively.<br/><br/><b>important note to potential purchasers:</b><br/>We endeavour to make our particulars accurate and reliable, however, they do not constitute or form part of an offer or any contract and none is to be relied upon as statements of representation or fact and a buyer is advised to obtain verification from their own solicitor or surveyor.
Property info
For more information about this property, please contact
jdm Estate Agents, BR1 on +44 20 8166 7203 * (local rate)
Disclaimer
Property descriptions and related information displayed on this page, with the exclusion of Running Costs data, are marketing materials provided by jdm Estate Agents, and do not constitute property particulars. Please contact jdm Estate Agents for full details and further information. The Running Costs data displayed on this page are provided by PrimeLocation to give an indication of potential running costs based on various data sources. PrimeLocation does not warrant or accept any responsibility for the accuracy or completeness of the property descriptions, related information or Running Costs data provided here.




























.png)
