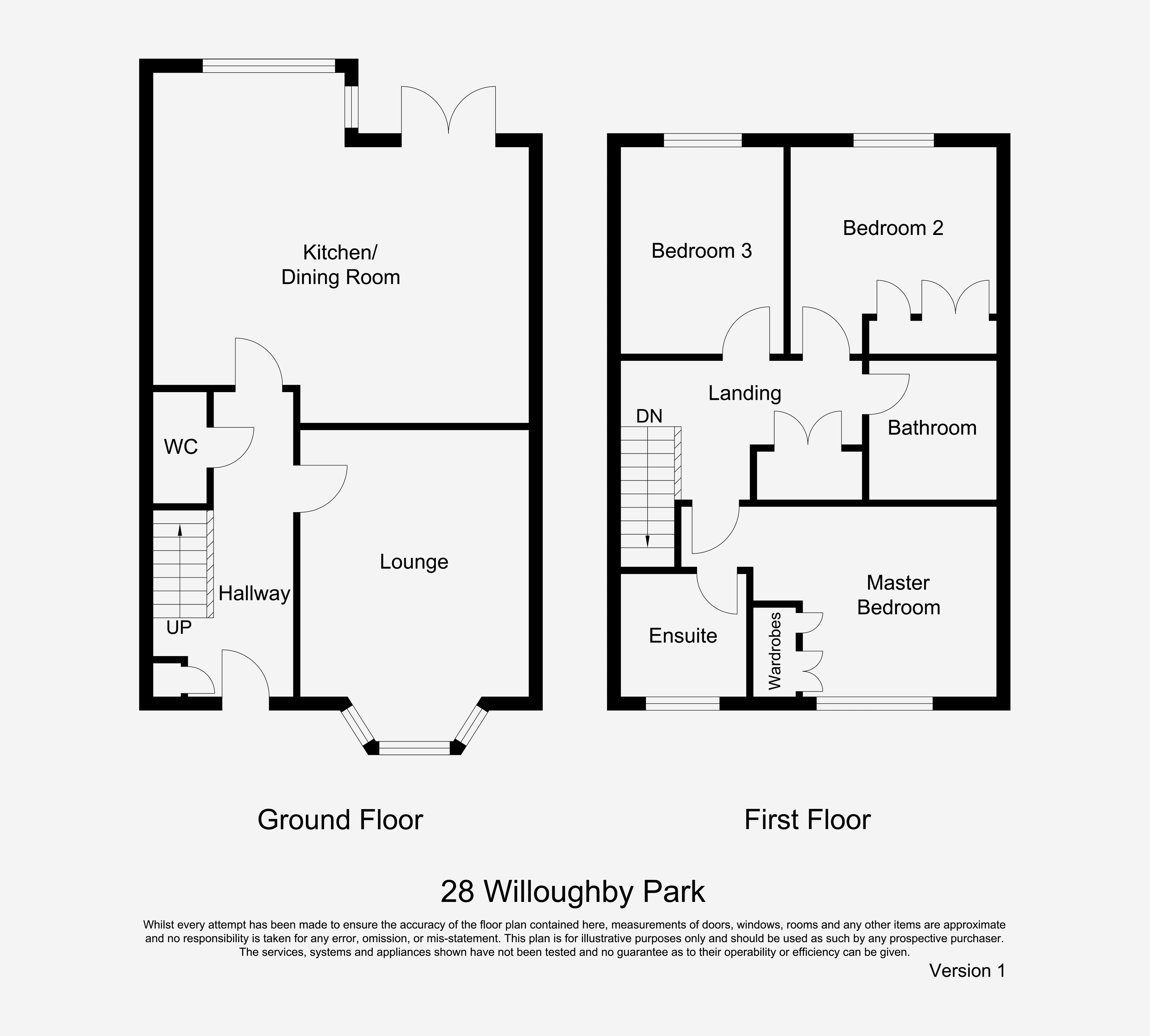Semi-detached house for sale in Cawledge Business Park, Hawfinch Drive, Alnwick NE66
* Calls to this number will be recorded for quality, compliance and training purposes.
Property features
- Tenure - Leasehold - Long lease of 999 years from 2013 (988 years left)
- EPC Rating B
- Council Tax Band C
- Garage and drive
- Beautiful low maintenance gardens
- Ensuite to master bedroom
- Open plan dining kitchen
- Downstairs W.C.
- No chain
Property description
Located within a short walk from the historic town centre of Alnwick in Northumberland, Willoughby Park is a small modern Cussins built development of houses that have been sympathetically designed to reflect the heritage of Alnwick. Available with no chain, this three bedroom semi-detached house occupies a corner plot with gardens at the front and rear, and a detached garage and drive.
This traditional looking home has been fitted with many added extras and offers all the features that buyers are looking for from a modern 21st Century house. The spacious contemporary styled open plan dining kitchen is fitted with quality integral appliances, and in addition to the main family bathroom there is a downstairs W, C, and an ensuite shower room to the master bedroom. The accommodation offers a surprising amount of storage space with a cloaks cupboard in the hall, fitted wardrobes in two of the bedrooms, and a double cupboard on the first floor landing. All the rooms are immaculately presented and well appointed, and the gardens to the front and rear are both low maintenance and landscaped.
Hall
Composite entrance door, cloaks cupboard, radiator, staircase to first floor, doors to W.C., lounge and kitchen/dining room.
Downstairs W.C.
Close coupled W.C., pedestal wash hand basin, part tiled walls, radiator, and laminate flooring.
Kitchen/dining room
Kitchen area 14'0 x 7'10 (4.27m x 2.39m)
Double glazed window to rear, fitted wall and base units incorporating a stainless steel sink, five ring gas hob with extractor hood over, electric oven, integrated appliances including fridge/freezer, slimline dishwasher, washing machine, microwave, and wine fridge, part tiled walls, laminate flooring, and open to dining room.
Dining area 12'8 x 10'11 (3.86m x 3.33m)
Double glazed French doors, radiator and laminate flooring.
Lounge 12'10 plus bay x 11'0 (3.91m plus bay x 3.35m)
Double glazed bay window to front, feature fireplace with electric fire, coving to ceiling, and radiator.
First floor landing
Double cupboard housing the Baxi combi-boiler, doors to bedrooms and bathroom, and access to loft space.
Bedroom one 11'6 plus recess x 9'6 (3.51m plus recess x 2.90m)
Double glazed window, fitted wardrobes, and radiator.
Ensuite
Double glazed frosted window to front, tiled shower cubicle with electric shower, pedestal wash hand basin, close coupled W.C., chrome ladder heated towel rail, shaver point, laminate flooring, part tiled walls, downlights and extractor fan.
Bedroom two 10'2 x 9'2 (3.10m x 2.79m)
Double glazed window to rear, fitted wardrobes and radiator.
Bedroom three 9'1 x 7'9 (2.77m x 2.36m)
Double glazed window to rear, and radiator.
Bathroom
Part tiled walls, bath with mains rain head shower and handheld attachment with bi-fold shower screen, wall mounted wash hand basin, concealed cistern W.C., chrome ladder heated towel rail, laminate flooring, and extractor fan.
Garage
There is a single garage in a block of two with up and over door and a block paved drive for parking in front.
Externally
The easily maintained front garden is red gravelled with a shrub border and mature shrub planting. The enclosed landscaped rear garden has a shaped patio area, artificial grass area and a shaped raised patio area and garden shed.
Services
Mains electricity, gas, water and drainage. Gas central heating.
Tenure
Leasehold. It is understood that this property is leasehold. Should you decide to proceed with the purchase of this property, the Tenure and associated details and costs must be verified by your Legal Advisor before you expend costs.
Length of Lease: 999 years from 1 January 2013.
Ground Rent: £412 per annum
Council Tax Band: C
EPC Rating: B
Property info
For more information about this property, please contact
Rook Matthews Sayer - Alnwick, NE66 on +44 1665 491943 * (local rate)
Disclaimer
Property descriptions and related information displayed on this page, with the exclusion of Running Costs data, are marketing materials provided by Rook Matthews Sayer - Alnwick, and do not constitute property particulars. Please contact Rook Matthews Sayer - Alnwick for full details and further information. The Running Costs data displayed on this page are provided by PrimeLocation to give an indication of potential running costs based on various data sources. PrimeLocation does not warrant or accept any responsibility for the accuracy or completeness of the property descriptions, related information or Running Costs data provided here.




























.png)
