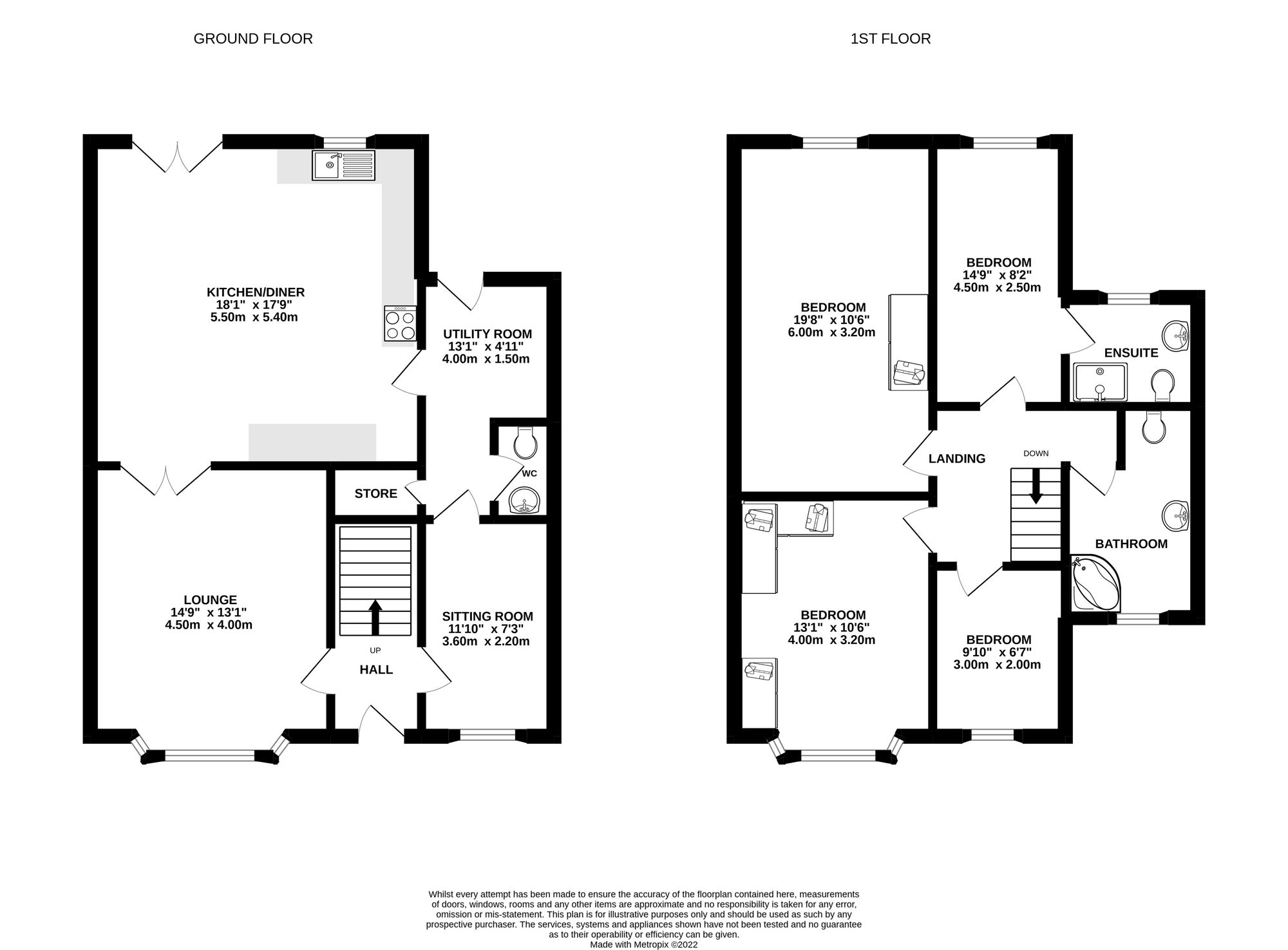Semi-detached house for sale in Wills Avenue, Maghull L31
* Calls to this number will be recorded for quality, compliance and training purposes.
Property features
- Huge Extended Semi Detached House
- Four Bedrooms
- En Suite, WC, Family Bathroom
- Lounge, Sitting Room, Utility Room
Property description
Spacious Four Bedroom Semi-Detached Home with Impressive Extension - Explore the Floorplan Today!
North Wall is delighted to present this meticulously maintained family home, located in the highly desirable area off Clent Avenue in Maghull. Situated just a short distance from the amenities of Maghull Square and within the catchment area of popular schools, Wills Avenue offers an ideal setting for families.
Prepare to be impressed by this "turn key" property, boasting a thoughtfully designed layout. The ground floor features an inviting entrance hall, a comfortable lounge, and a contemporary open plan kitchen and dining area that was fitted in 2019. Additionally, there is a convenient utility room, a WC, and an extra sitting room, providing ample space for all your family's needs. Moving to the first floor, you'll find four bedrooms, two of which are part of the impressive extension, offering generous living areas. One of these bedrooms includes an en suite shower room. The remaining two bedrooms are located at the front of the property, alongside a well-appointed family bathroom.
Outside, the property offers a spacious driveway at the front and a beautiful enclosed garden at the rear, complete with a patio, a well-maintained lawn, and charming borders. With double glazing and gas central heating, including a new combi boiler installed in September 2020, your comfort is assured throughout the seasons.
Don't miss out on this exceptional opportunity! Contact our agents today to secure your viewing appointment before it's too late!
EPC Rating: D
Hallway
Dg door to front, laminate floor, stairs to first floor, door into lounge, door into sitting room
Lounge (4.5m x 4.0m)
Dg bay window to front, radiator, double doors into kitchen diner
Kitchen Diner (5.5m x 5.4m)
Dg French doors to rear and dg windows, kitchen fitted 2019 includes fitted wall and base units, double oven, gas hob with hood over, sink and drainer, splash tiled, radiator
Sitting Room (3.6m x 2.2m)
Dg window to front, radiator
WC
WC, wash hand basin, tiled walls
Utility Room (4.0m x 1.5m)
Dg door to rear, houses combi boiler newly fitted September 2020
Bedroom (4.0m x 3.2m)
Dg bay window to front, fitted wardrobes, radiator
Bedroom (6.0m x 3.2m)
Dg window to rear, wardrobes newly fitted Feb 2021, radiator
Bedroom (4.5m x 2.5m)
Dg window to rear, radiator, door leading to;
En Suite
Dg window to rear, Shower cubicle, WC, wash hand basin with vanity unit, part tiled walls, tiled floor, heated towel rail
Bedroom (3m x 2m)
Dg window to front, radiator
Family Bathroom
Dg window to front, corner panelled bath with shower over, WC, wash hand basin, tiled walls, radiator.
Garden
Stone laid driveway to front allowing multi vehicular parking. Garden to rear with lawn, patio and borders.
For more information about this property, please contact
North Wall Property, L23 on +44 151 382 3407 * (local rate)
Disclaimer
Property descriptions and related information displayed on this page, with the exclusion of Running Costs data, are marketing materials provided by North Wall Property, and do not constitute property particulars. Please contact North Wall Property for full details and further information. The Running Costs data displayed on this page are provided by PrimeLocation to give an indication of potential running costs based on various data sources. PrimeLocation does not warrant or accept any responsibility for the accuracy or completeness of the property descriptions, related information or Running Costs data provided here.
































.png)