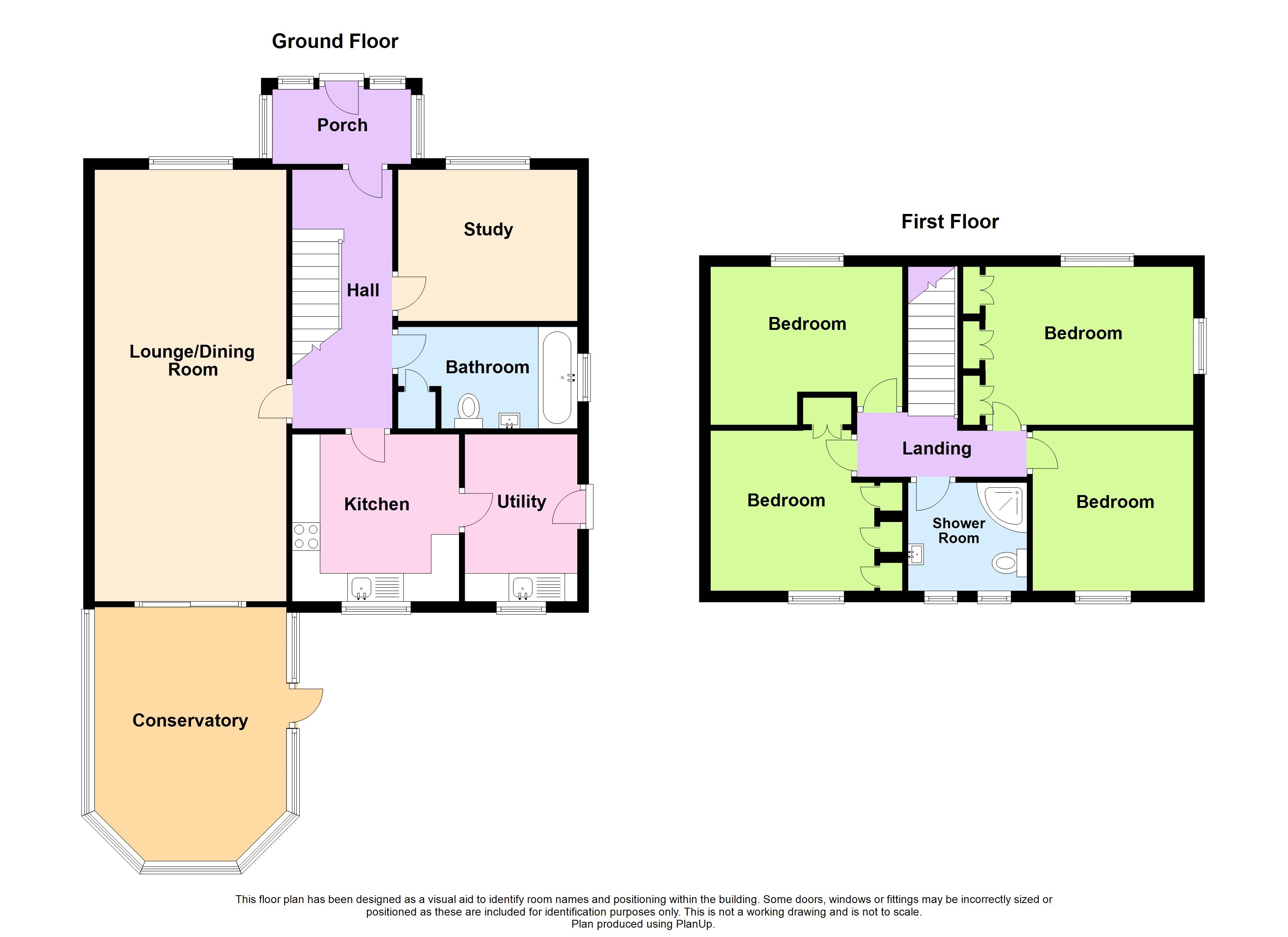Detached house for sale in Amstel House, Sageston, Tenby, Pembrokeshire SA70
* Calls to this number will be recorded for quality, compliance and training purposes.
Property features
- No chain
- 4 bedrooms
- Conservatory
- Large private gardens
- Garage & Driveway
- Fully fitted kitchen
- Utility room
- Excellent condition
Property description
Welcome to this delightful 4/5 bedroom detached house located in the heart of a charming village. This property is a perfect blend of sophistication and homeliness, ensuring a peaceful and comfortable living experience.
Step inside and be amazed by the well-maintained interior. The spacious living areas provide ample room for relaxation and entertainment, making it ideal for families or those who love to host gatherings. The conservatory adds a touch of elegance, allowing you to enjoy the beautiful and we mean, beautiful! Garden views all year round. The garden is a keen gardeners paradise, with a multitude of mature plants and trees, water feature, fish pond, patio & lawn, veg patch and green house.
Parking will never be an issue with the garage and driveway, providing convenient space for your vehicles. The garden is a true gem, offering a tranquil escape from the hustle and bustle of everyday life.
To book a viewing please call the team in Tenby who will be more than happy to help or answer any questions.
Leave Tenby on the B4318 signposted Pembroke Dock, continue on this road. Upon reaching the 'T' junction wiht the A477 turn left towards Pembroke Dock. Continue along this road for approximately 600 yards and Amstel will be found on the right hand side
what3words///lushly.corrupted.hikerNo chain
4 bedrooms
Conservatory
Large private gardens
Garage & Driveway
Fully fitted kitchen
Utility room
Excellent conditionNo chain
- D
EPC - C
Sceptic tank
Gas CH
Pembrokeshire CC
Freehold
Entrance Porch
Hallway
Lounge/Diner (3.43m x 7.75m)
Conservatory (3.59m x 4.47m)
Dining Room (3.22m x 2.72m)
Bathroom (3.18m x 1.183m)
Kitchen (2.98m x 2.98m)
Utility Room (2m x 2.98m)
Bedroom 1 (3.61m x 2.83m)
Bedroom 2 (2.282m x 2.83m)
Bedroom 3 (2.36m x 3.45m)
Bedroom 4 (2.87m x 2.843m)
Shower Room
Garage (5.09m x 3.2m)
Garden
Property info
For more information about this property, please contact
FBM - Tenby, SA70 on +44 1834 487948 * (local rate)
Disclaimer
Property descriptions and related information displayed on this page, with the exclusion of Running Costs data, are marketing materials provided by FBM - Tenby, and do not constitute property particulars. Please contact FBM - Tenby for full details and further information. The Running Costs data displayed on this page are provided by PrimeLocation to give an indication of potential running costs based on various data sources. PrimeLocation does not warrant or accept any responsibility for the accuracy or completeness of the property descriptions, related information or Running Costs data provided here.

































.png)


