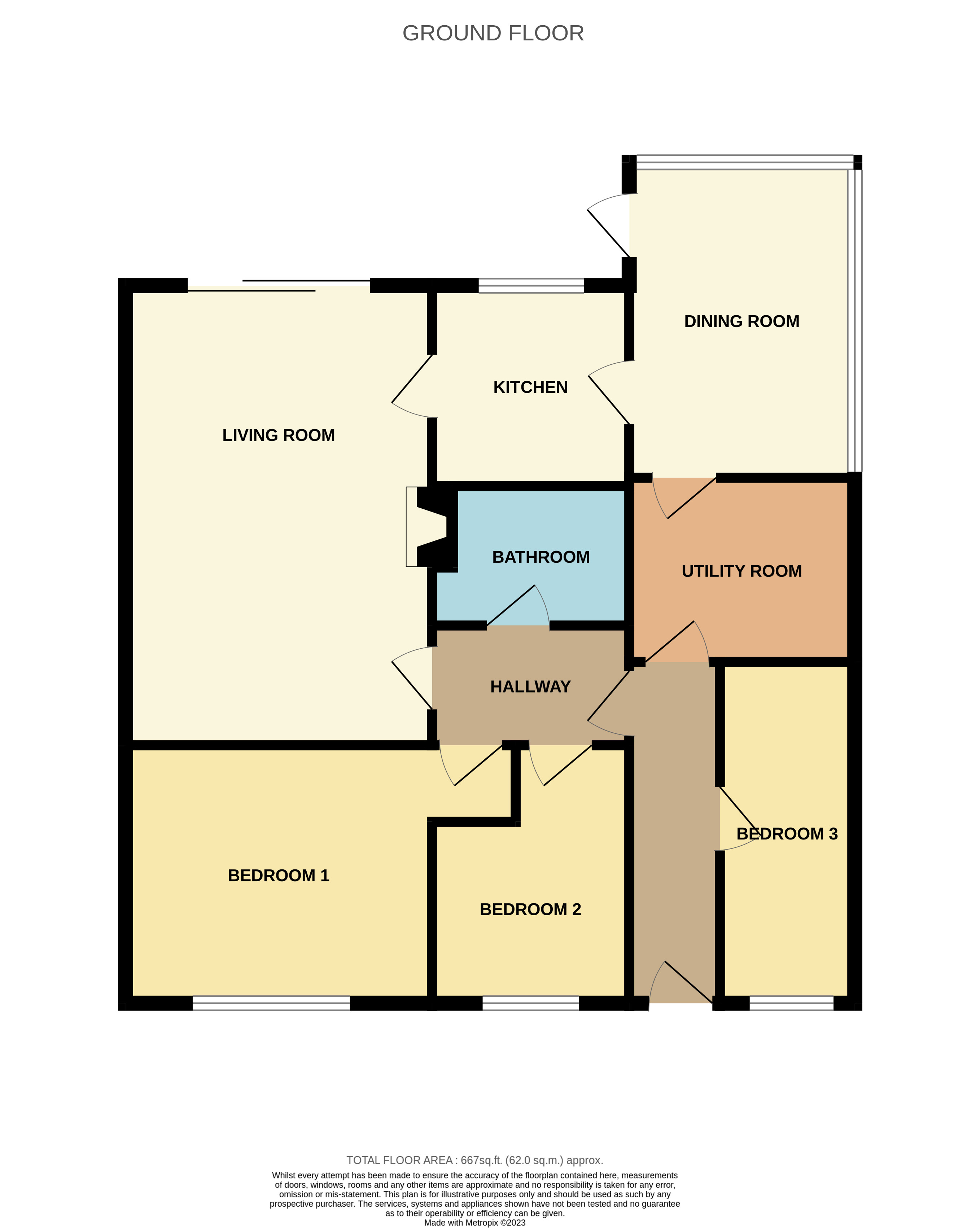Bungalow for sale in Whitebeam Croft, Kings Norton, Birmingham, West Midlands B38
* Calls to this number will be recorded for quality, compliance and training purposes.
Property features
- 2 Bedrooms
- Entrance Hall
- Lounge
- Kitchen
- Dining Room/Conservatory
- Utility Room
- Shower Room
Property description
This two bedroom semi detached bungalow offered with no chain and is situated at the head of this popular cul-de-sac close to Kings Norton Green. This property comprises of an Entrance Hallway, Living Room, Kitchen, Dining Room/Conservatory, Utility Room, Two Bedrooms, Shower Room, Off Road Parking, Large Fore garden and attractive Rear Garden. Ep Rating C. Council Tax Band D.
Location:
Kings Norton, Birmingham, dates back to 13th Century and underwent a massive expansion beginning in the 1950s. The area still retains some of its early village character, particularly around The Green. A point of interest for Civil War enthusiasts, today The Green is a hive of activity with a wide variety of shops, businesses, a monthly Farmer’s market and the renowned ‘Mop Fair’, which takes place annually in October. Kings Norton boasts a number of popular schools including St Joseph’s and Kings Norton Primary School and St Thomas Aquinas Secondary School, as well as the sought-after Kings Norton Girls’ and Boys’ Schools. It also has its own railway station, located on Pershore Road, and frequent bus services providing easy access to Birmingham City Centre. Kings Norton is additionally well served by road networks being located within close proximity to Junction 2 of the M42. Kings Norton Nature Reserve, a haven for wildlife, is situated along the River Rea and with monthly guided walks, it offers opportunities for fitness and recreation, as well as the nearby Kings Norton Park. Other facilities include Kings Norton Business Centre which contains over 80 companies employing some 1250 people, Kings Norton Library and Wast Hills Driving range, pitch and putt, and a 9-hole Par 3 course.
Post code: B38 8NY
Summary
* A two bedroom semi detached bungalow situated at the head of this popular cul de sac having off road parking, spacious fore garden, attractive low maintain ace rear garden. Benefiting from an electric vehicle charger point to front and outdoor front tap.
* two bedrooms both with double glazed windows and central heating radiators.
* living room to rear aspect with double glazed patio door and central heating radiator.
* dinning room/ conservatory having double glazed windows, central heating radiator and door leading out to garden.
* kitchen is fitted with A range of base cupboards, drawer units with work surface over, matching wall mounted cabinets, stainless steel sink and drainer unit with mixer tap, cooker with gas hob, extractor fan over, space for white goods and double glazed window.
* shower room comprising of A W.C, pedestal wash hand basin and double walk in shower with shower over, chrome towel radiator and storage cupboard.
* utility room fitted with A range of base cupboards and drawer units with work surface over and space for white goods.
* 2nd utility/ study with double glazed window to front.
* attractive low maintenance landscaped rear garden with blocked paved patio area, abundance of mature shrubs to borders and timber fencing to side aspects.
General information
The central heating boiler is situated in the Loft.
Tenure - The agents understand the property is freehold.<br /><br />
Ground Floor
Entrance Hall
Lounge (5.64m x 3.7m (18' 6" x 12' 2"))
Kitchen (2.36m x 2.3m (7' 9" x 7' 7"))
Dining Room/Conservatory (3.76m x 2.54m (12' 4" x 8' 4"))
Utility Room (2.26m x 2.64m (7' 5" x 8' 8"))
Bedroom (3.58m x 2.9m (11' 9" x 9' 6"))
Bedroom (3.07m x 2.46m (10' 1" x 8' 1"))
Shower Room (1.68m x 2.3m (5' 6" x 7' 7"))
2nd Utility/ Study (4.14m x 1.63m (13' 7" x 5' 4"))
Property info
For more information about this property, please contact
Robert Oulsnam & Co, B14 on +44 121 659 0122 * (local rate)
Disclaimer
Property descriptions and related information displayed on this page, with the exclusion of Running Costs data, are marketing materials provided by Robert Oulsnam & Co, and do not constitute property particulars. Please contact Robert Oulsnam & Co for full details and further information. The Running Costs data displayed on this page are provided by PrimeLocation to give an indication of potential running costs based on various data sources. PrimeLocation does not warrant or accept any responsibility for the accuracy or completeness of the property descriptions, related information or Running Costs data provided here.

































.png)


