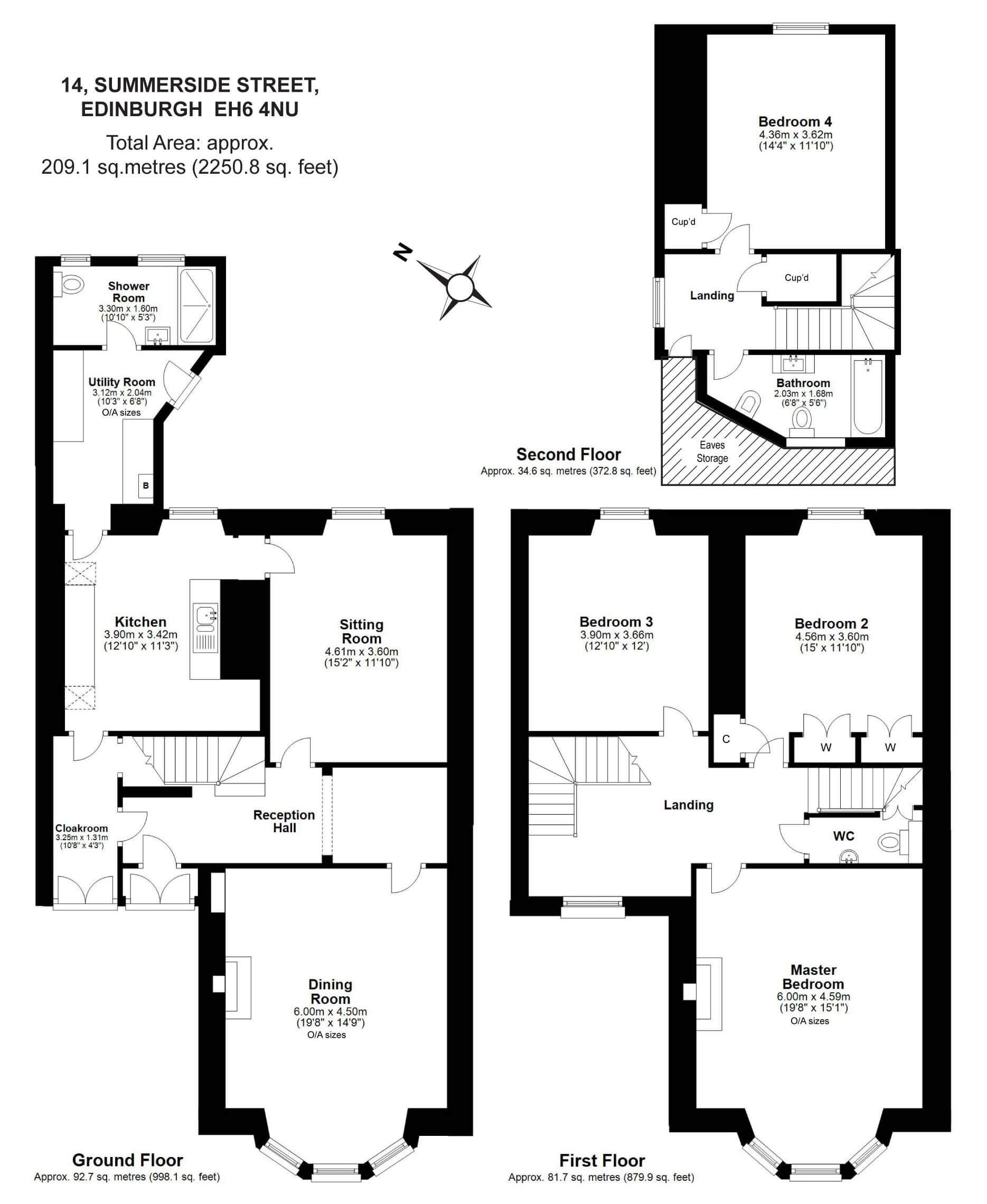Semi-detached house for sale in 14 Summerside Street, Trinity, Edinburgh EH6
* Calls to this number will be recorded for quality, compliance and training purposes.
Property features
- Fantastic location
- Period features
- 4 bedrooms
- Off Street parking
- Easy maintenance walled rear garden
Property description
Characterised by magnificent period proportions, outstanding natural light and a wealth of original features, this four bedroom stone built villa represents a rare opportunity to acquire a beautiful Victorian home in a highly sought after location. Set on an attractive residential street in sought-after Trinity, the villa sits behind a small front garden and driveway and instantly endears with its handsome sandstone façade and grand bay windows.
The main entrance has double doors opening into a traditional entrance vestibule and a half glazed vestibule door, which leads into an impressive entrance hall, with its high ceilings, cornicing, arches and beautiful woodwork, makes a grand first impression. Positioned at the front of the property, a grand front reception room (currently being used as a dining room), is the epitome of period elegance, with a magnificent corniced ceiling, west facing bay window and splendid fireplace; equipped with a living-flame gas fire. To the rear, is the family sitting room, overlooking the easy maintenance walled rear garden and conveniently placed next to the kitchen with direct access. The kitchen, also has secondary access from the hall, through a handy cloakroom. Fitted with a contemporary high gloss kitchen, it is a generous space for cooking and relaxed entertaining, where a freestanding dual-fuel range cooker, takes centre stage. A further door, gives access to a functional utility room and a stylish shower room, plus a back door to the private walled rear garden. Returning to the hall, stairs lead up to a bright and airy 1st floor landing, where there are three excellent double bedrooms, with the master featuring outstanding proportions, a magnificent bay window and a feature fireplace. A WC (currently being used as a storage area) completes this floor. Upstairs to the top (second floor), is a further double bedroom and a contemporary four piece bathroom, finished in sleek grey ceramic tiling, and comprises a shower over-bath, a vanity basin cabinet, a bidet and a WC. The original sash and case windows mostly benefit from working shutters. Gas central heating is fitted throughout.
EPC rating: D
Viewing
By appointment call
Property info
For more information about this property, please contact
Ralph Sayer, EH11 on +44 131 268 0162 * (local rate)
Disclaimer
Property descriptions and related information displayed on this page, with the exclusion of Running Costs data, are marketing materials provided by Ralph Sayer, and do not constitute property particulars. Please contact Ralph Sayer for full details and further information. The Running Costs data displayed on this page are provided by PrimeLocation to give an indication of potential running costs based on various data sources. PrimeLocation does not warrant or accept any responsibility for the accuracy or completeness of the property descriptions, related information or Running Costs data provided here.





































.png)