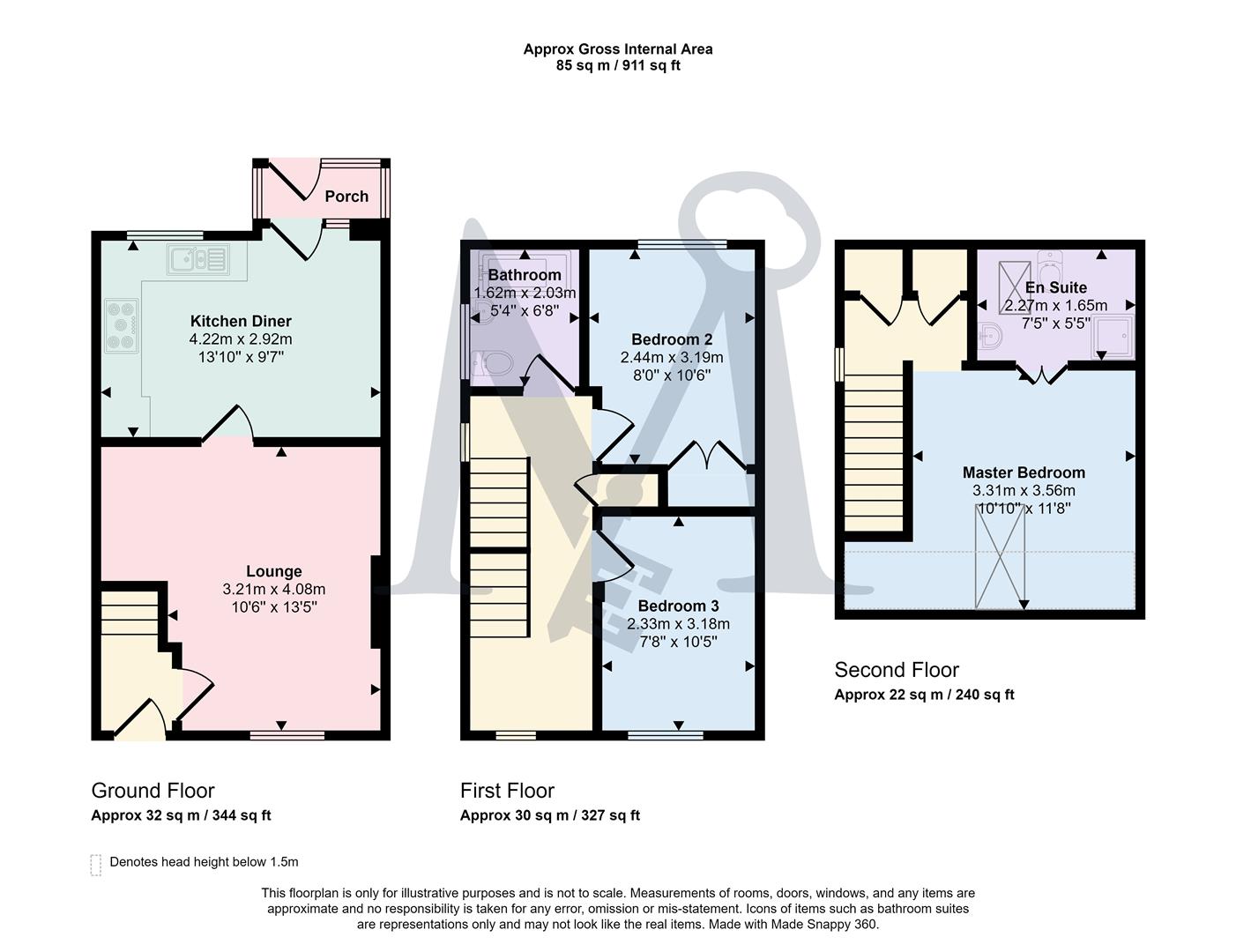Semi-detached house for sale in The Maltings, Glenfield, Leicester LE3
* Calls to this number will be recorded for quality, compliance and training purposes.
Property features
- Three Double Bedrooms
- Three Storey Family Home
- Modern Dining Kitchen
- Quiet Cul-De-Sac Location
- Replacment Windows Throughout
- Doublel Width Drive
- Close To Leicester City Centre
- Easy Access To A46/A50 & M1
- Family Bathroom & En-Suite
- Virtual Property Tour Available
Property description
Nestled in the heart of glenfield village close to its local amenities, major road links and access to Leicester City Centre, this fantastic first-time buyer property and potential family home is ideally situated within a quiet cul-de-sac with open field views to the rear.
A hallway provides entree to the property which in turn gives access to a spacious living room with a central fireplace which then leads onto a dining kitchen with a range of modern units having ample space for a dining table in addition to enjoying views and access of the garden and its open green outlook to the rear.
Stairs rise to a first-floor landing which in turn provides access to two double bedrooms, one of which benefits from built in wardrobes whilst they both share access to a modern three-piece family bathroom suite also located on the first floor.
A further staircase rises from the first-floor landing to a second floor master suite, offering a further double bedroom which enjoys the benefit of a three-piece en-suite.
Externally the property offers a private and easily maintained rear garden with a lovely open rear outlook over a neighbouring field in addition to a feature front garden. A block paved driveway then provides off road parking for at least two vehicles.
Furthermore, the property is double glazed throughout with replacement windows in the last 12 months. The property also benefits from a gas central heating system.
On The Ground Floor
Entrance Hall
Living Room (3.20m x 4.09m (10'6" x 13'5"))
Dining Kitchen (4.22m x 2.92m (13'10" x 9'7"))
Rear Lobby
On The First Floor
Landing
Bedroom Two (2.44m x 3.20m (8'0" x 10'6"))
Bedroom Three (2.34m x 3.18m (7'8" x 10'5"))
Family Bathroom (1.63m x 2.03m (5'4" x 6'8"))
On The Second Floor
Landing
Master Bedroom (3.30m x 3.56m (10'10" x 11'8"))
En-Suite (2.26m x 1.65m (7'5" x 5'5"))
On The Outside
Rear Garden
Front Garden
Driveway
Property info
For more information about this property, please contact
Maynard Estates, LE67 on +44 116 448 4747 * (local rate)
Disclaimer
Property descriptions and related information displayed on this page, with the exclusion of Running Costs data, are marketing materials provided by Maynard Estates, and do not constitute property particulars. Please contact Maynard Estates for full details and further information. The Running Costs data displayed on this page are provided by PrimeLocation to give an indication of potential running costs based on various data sources. PrimeLocation does not warrant or accept any responsibility for the accuracy or completeness of the property descriptions, related information or Running Costs data provided here.






























.png)
